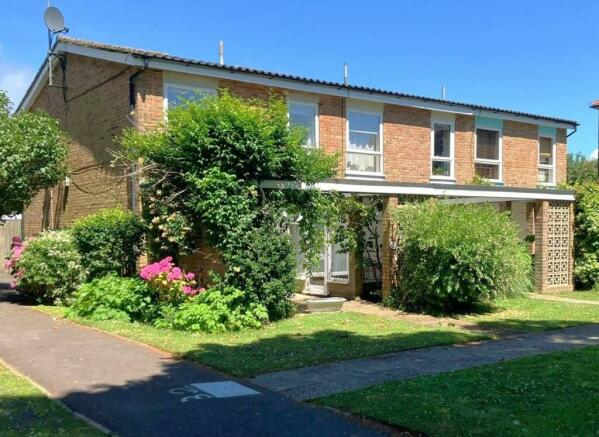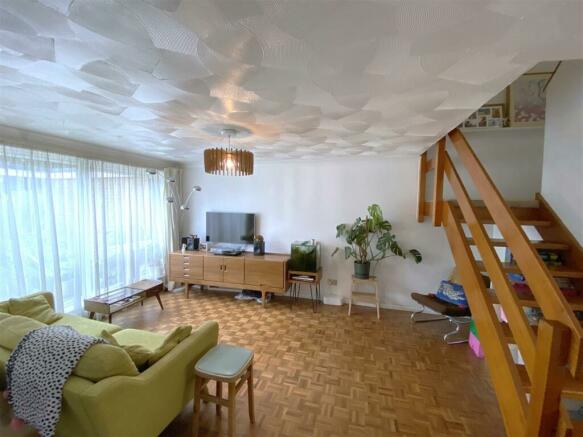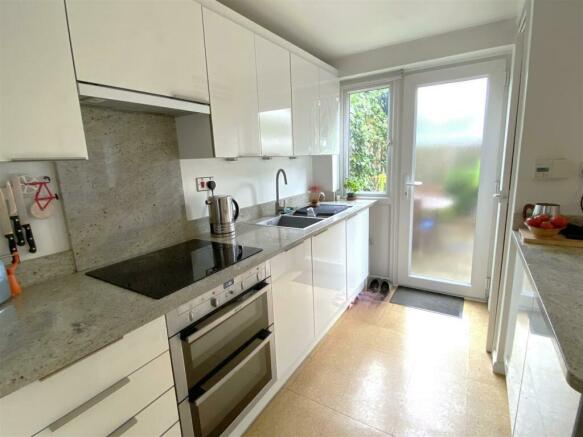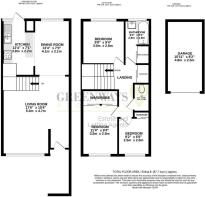Church Walk, Worthing

- PROPERTY TYPE
Terraced
- BEDROOMS
3
- BATHROOMS
1
- SIZE
944 sq ft
88 sq m
Key features
- Three bedroom house
- Open plan living space and dining room
- Well appointed kitchen with appliances
- Front and rear gardens
- Garage and communal gardens
- Fabulous location, close to seafront and town centre
Description
As you step inside, you'll be greeted by an open-plan living area that seamlessly flows into a dining room and a feature well equipped kitchen with built-in appliances. The patio garden provides a lovely outdoor space to relax and unwind, while the garage offers convenient parking or extra storage space. There is also gas fired heating and double glazing.
St Georges Gardens is a charming residence located in the heart of Worthing, just a stone's throw from the beach. This delightful home offers the perfect blend of convenience and tranquility, whether you're looking to enjoy seaside activities, simply relax by the sea or explore the vibrant town centre, this location has it all.
Living Room - 5.33m x 4.67m (17'6 x 15'4) - Wonderful bright room with huge southerly aspect double glazed windows over looking the front. Parquet flooring, coved ceiling and open plan stairs leading to the first floor. Radiators and coved ceiling
Dining Room - 4.06m x 2.39m (13'4 x 7'10) - Large double glazed window to the garden, feature original parquet wood flooring, two radiators and an open-plan layout to the kitchen, creating a great space for entertaining friends and family. The seamless flow between the living areas ensures a comfortable and inviting atmosphere, perfect for gatherings and social events.
Kitchen - 3.96m,1.22m x 2.13m (13,4 x 7'0 ) - Feature fitted kitchen gloss white white floor and wall units, stunning granite worksurface, one and a half bowl sink and drainer with mixer tap. Four ring Neff hob, Neff double oven beneath and slimline extractor over. Integrated appliances including Neff washer/dryer and Neff dishwasher. space for fridge freezer and additional storage under the stairs. Under unit heater and large storage cupboard housing the Baxi central heating boiler. Double glazed door to the garden with window to the side.
First Floor Landing - Spacious landing area with double height vaulted ceiling and high level window. Loft storage cupboard and additional built in storage cupboard.
Bedroom One - 3.45m x 2.54m (11'4 x 8'4 ) - Southerly aspect double glazed window overlooking the front gardens. Built in wardrobe with sliding doors, radiator.
Bedroom Two - 2.95m x 2.84m (9'8 x 9'4) - Double glazed window overlooking the rear garden. Radiator.
Bedroom Three - 2.49m x 1.98m (8'2 x 6'6) - Southerly aspect double glazed window overlooking the front gardens. Built in wardrobe with sliding doors, radiator.
Bathroom - 2.84m x 1.55m (9'4 x 5'1 ) - Modern designed bathroom comprising a deep bath with separate 'Aqualisa' shower over, part tiled walls, wash basin with mixer tap and storage beneath. Double glazed window with granite sill to the rear with obscured glass.
Separate Lavatory - 1.91m x 0.86m (6'3 x 2'10) - Low level lavatory with push button flush, exposed floor boards, part tiled walls, high ceilings with high window.
Front Patio Gardens - This garden is mainly paved with raised shrub boarders. Sheltered porch area and path lading to Church Walk, the garages and the communal gardens.
Rear Garden - 4.78m x 4.50m (15'8 x 14'9) - Private fenced rear patio garden. Accessed via the kitchen door or via a rear gate leading to the garage. This garden is mainly paved with raised shrub boarders
Garage - 4.70m x 2.49m (door width 2.11m) (15'5 x 8'2 (door - Up an over door to a single brick built garage. The garage is a practical addition, providing ample storage space for a small car, bicycles, paddleboards, and kayaks. This makes it easy to make the most of the beach's proximity, whether you're an avid cyclist or enjoy water sports.
Communal Areas - St Georges Gardens is set in well maintained gardens with mature shrubs trees and plenty of lawn areas. The gardens are an addition to your private garden. There is unallocated off street parking and a drive leading to your garage. Residents are also able to get a permit for on street parking if needed. There is also a well kept refuse area.
Other Information - Tenure - Leasehold
Lease – Remainder of 999 years (935 years remaining)
Ground Rent - £20 per annum
Service Charge - £421.60 per annum
Council Tax Band - C
Local Authority - Worthing
Brochures
Church Walk, WorthingBrochure- COUNCIL TAXA payment made to your local authority in order to pay for local services like schools, libraries, and refuse collection. The amount you pay depends on the value of the property.Read more about council Tax in our glossary page.
- Band: C
- PARKINGDetails of how and where vehicles can be parked, and any associated costs.Read more about parking in our glossary page.
- Garage
- GARDENA property has access to an outdoor space, which could be private or shared.
- Yes
- ACCESSIBILITYHow a property has been adapted to meet the needs of vulnerable or disabled individuals.Read more about accessibility in our glossary page.
- Ask agent
Church Walk, Worthing
NEAREST STATIONS
Distances are straight line measurements from the centre of the postcode- East Worthing Station0.5 miles
- Worthing Station0.8 miles
- West Worthing Station1.5 miles
About the agent
Welcome to Greenways Property, your trusted partner for all your property needs in Sussex. As a family-run independent estate agency, we offer a comprehensive range of services, including sales, lettings, property management and maintenance.
Our team, led by Michael and Emma, has over 40 years of experience in the property industry and a deep understanding of the local market. We are committed to providing our clients with a personal and professional service, using the latest technology
Industry affiliations

Notes
Staying secure when looking for property
Ensure you're up to date with our latest advice on how to avoid fraud or scams when looking for property online.
Visit our security centre to find out moreDisclaimer - Property reference 33224922. The information displayed about this property comprises a property advertisement. Rightmove.co.uk makes no warranty as to the accuracy or completeness of the advertisement or any linked or associated information, and Rightmove has no control over the content. This property advertisement does not constitute property particulars. The information is provided and maintained by Greenways Property, Shoreham-by-Sea. Please contact the selling agent or developer directly to obtain any information which may be available under the terms of The Energy Performance of Buildings (Certificates and Inspections) (England and Wales) Regulations 2007 or the Home Report if in relation to a residential property in Scotland.
*This is the average speed from the provider with the fastest broadband package available at this postcode. The average speed displayed is based on the download speeds of at least 50% of customers at peak time (8pm to 10pm). Fibre/cable services at the postcode are subject to availability and may differ between properties within a postcode. Speeds can be affected by a range of technical and environmental factors. The speed at the property may be lower than that listed above. You can check the estimated speed and confirm availability to a property prior to purchasing on the broadband provider's website. Providers may increase charges. The information is provided and maintained by Decision Technologies Limited. **This is indicative only and based on a 2-person household with multiple devices and simultaneous usage. Broadband performance is affected by multiple factors including number of occupants and devices, simultaneous usage, router range etc. For more information speak to your broadband provider.
Map data ©OpenStreetMap contributors.




