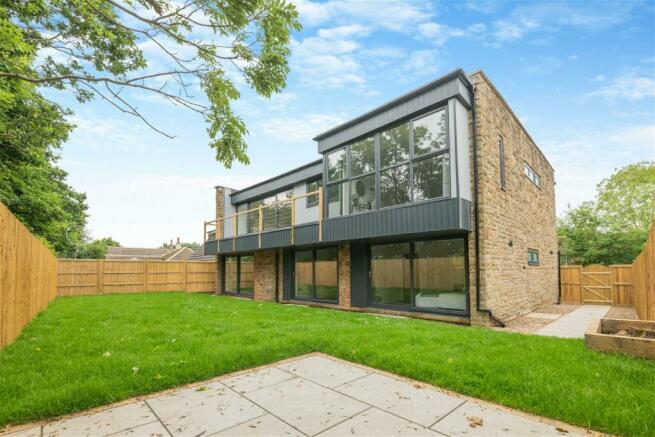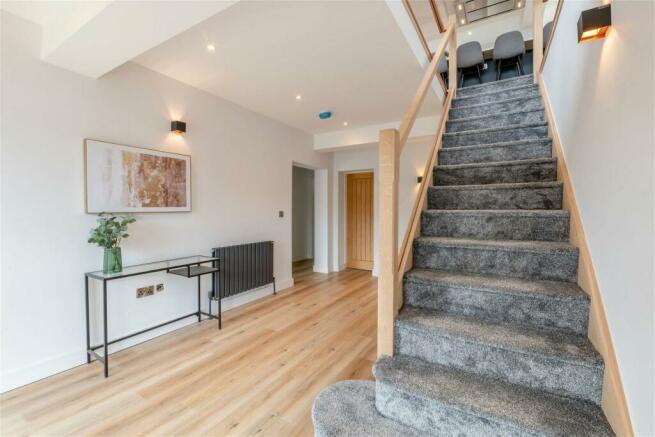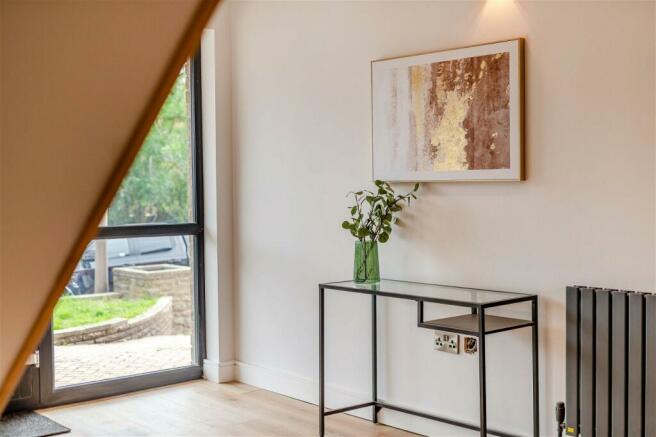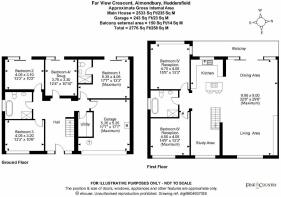Far View Crescent, Almondbury

- PROPERTY TYPE
Detached
- BEDROOMS
6
- BATHROOMS
3
- SIZE
2,533 sq ft
235 sq m
- TENUREDescribes how you own a property. There are different types of tenure - freehold, leasehold, and commonhold.Read more about tenure in our glossary page.
Freehold
Key features
- NO CHAIN
- Flat level enclosed garden
- Driveway parking and storage garage
- UPVC double glazing and gas central heating
- Luxury house bathrooms
- Master bedroom with en-suite
- Large open plan living dining kitchen plus study area
- Upside down layout
- 2500 sq ft accommodation
- 6 bed newly renovated detached family home
Description
This stunning contemporary detached property was bought by the current owner in 2020 who has created a stylish and spacious family home with a 2500 sq ft upside down layout. Meticulous attention to detail has been invested into creating a modern open plan layout to the first floor with the option of two separate reception rooms for a more private space to relax. The size and flow of the large room allows it to be sectioned into zones, offering a sociable and practical living space that also enjoys a balcony terrace with a woodland outlook. Two additional first floor rooms offer the versatility of additional reception rooms or two further bedrooms, creating a 6-bedroom family home, with a shared luxury bathroom. Four ground floor bedrooms offer a versatile layout, all of which are double size proportions with large floor to ceiling windows, the master having an en-suite shower room in addition to a luxury house bathroom. Outside there is a flat level fully enclosed garden which is mainly laid to lawn with a paved patio and terraced balcony from the first-floor reception rooms. The property is completed with block paved driveway parking and an integral garage which is has been adapted for storage.
GROUND FLOOR
Entering the property into a spacious and inviting entrance hall. First impressions of the house are striking, and it sets the theme to be followed throughout the rest of the property.
There is an impressive glass and oak staircase that leads to the first floor and quality LTV flooring. Oak doors lead into all the ground floor rooms.
From the entrance hall there is internal access into the garage.
The ground floor bedrooms are all of double size proportions and have lovely floor to ceiling windows. The bedrooms at the rear of the property benefit from having patio sliding doors straight out into the rear garden. The master bedroom benefits from having an en-suite shower room which has a double step in shower cubicle with a glass shower screen, wash hand basin with a vanity unit and a WC.
There is a luxury house bathroom to the ground floor which comprises a double step in shower cubicle, freestanding bath, WC and wash hand basin with vanity unit, WC, fully tiled walls, tiles to the floor with under floor heating and heated towel rail.
The utility room has built in base units with work surface and space for a washing machine and tumble dryer. Also fitted with hot and cold water if a sink is ever required.
FIRST FLOOR
This stunning open plan reception room takes full advantage of the flood of natural light from banks of full height windows to the front and large patio doors to the rear. This contemporary layout allows the rooms to be zoned into different areas and can easily accommodate a sitting area, dining area, kitchen with breakfast bar island seating and a study area and is fitted throughout with quality LVT flooring.
The kitchen has been fitted with quality base units which are completed in a neutral colour, with granite work surfaces and a 1 & ½ stainless steel sink with a bevelled drainer, there is an integrated dishwasher in this section of the kitchen. There are additional contrasting units in a charcoal finish which house the integrated fridge and freezer and two separate ovens. A central island unit complements the charcoal units, providing additional storage and the integrated induction hob with an extractor fan over. There is sociable breakfast bar seating for four chairs at the island unit.
Adjacent to the kitchen, the dining area provides ample space for a large dining table creating a more formal dining option. This space opens out to the balcony terrace at the rear of the property, with a full wall of windows and large sliding patio doors providing access.
To the sitting area there are large windows with an outlook to the front of the property, a media wall with display shelving has been created and adds a focal point.
There is a cosy landing space which has been dressed as a study area, with different furniture options this would make a lovely reading corner or play area for smaller children.
In addition to the open plan space there are two separate rooms, which for the purpose of sale have been staged as bedrooms, however these rooms would lend themselves perfectly to enjoy as separate reception rooms.
There is an additional luxury bathroom which comprises a step-in shower cubicle, freestanding bath, WC and hand wash basin with vanity unit, with fully tiles walls, complementary tiles to the floor with under floor hearing and a heated towel rail.
OUTSIDE
There is a good size rear garden which is fully enclosed with fence boundaries and gated access. The rear garden is mainly laid to lawn and has a paved patio area.
To the front of the property there is a block paved driveway which leads to the double garage that has been created for storage. The garage has an up and over garage door.
ADDITIONAL INFORMATION
The property is freehold. Council Tax Band F. It has mains water, gas, drainage and electricity. EPC rating C. The central heating boiler was installed in 2024 and has a 5-year guarantee. New windows and doors were fitted in 2024. Fixtures and fitting available by separate negotiation. The property is fitted with full fibre broadband.
DIRECTIONS
If driving from the centre of Almondbury towards Huddersfield take a left leaving Somerset Road along Town End, then right along Bank End Lane. Continue Bank End Lane until Far View Bank which is on the left. Far View Crescent is the first left off Far View Bank where the property can be found on the left-hand side.
1967 & MISDESCRIPTION ACT 1991 - When instructed to market this property every effort was made by visual inspection and from information supplied by the vendor to provide these details which are for description purposes only. Certain information was not verified, and we advise that the details are checked to your personal satisfaction. In particular, none of the services or fittings and equipment have been tested nor have any boundaries been confirmed with the registered deed plans. Fine & Country or any persons in their employment cannot give any representations of warranty whatsoever in relation to this property and we would ask prospective purchasers to bear this in mind when formulating their offer. We advise purchasers to have these areas checked by their own surveyor, solicitor and tradesman. Fine & Country accept no responsibility for errors or omissions. These particulars do not form the basis of any contract nor constitute any part of an offer of a contract.
Brochures
Brochure 1- COUNCIL TAXA payment made to your local authority in order to pay for local services like schools, libraries, and refuse collection. The amount you pay depends on the value of the property.Read more about council Tax in our glossary page.
- Band: F
- PARKINGDetails of how and where vehicles can be parked, and any associated costs.Read more about parking in our glossary page.
- Garage,Off street
- GARDENA property has access to an outdoor space, which could be private or shared.
- Yes
- ACCESSIBILITYHow a property has been adapted to meet the needs of vulnerable or disabled individuals.Read more about accessibility in our glossary page.
- Level access
Far View Crescent, Almondbury
NEAREST STATIONS
Distances are straight line measurements from the centre of the postcode- Huddersfield Station1.4 miles
- Lockwood Station1.9 miles
- Deighton Station2.0 miles
About the agent
At Fine & Country, we offer a refreshing approach to selling exclusive homes, combining individual flair and attention to detail with the expertise of local estate agents to create a strong international network, with powerful marketing capabilities.
Moving home is one of the most important decisions you will make; your home is both a financial and emotional investment. We understand that it's the little things ' without a price tag ' that make a house a home, and this makes us a valuab
Industry affiliations



Notes
Staying secure when looking for property
Ensure you're up to date with our latest advice on how to avoid fraud or scams when looking for property online.
Visit our security centre to find out moreDisclaimer - Property reference S996503. The information displayed about this property comprises a property advertisement. Rightmove.co.uk makes no warranty as to the accuracy or completeness of the advertisement or any linked or associated information, and Rightmove has no control over the content. This property advertisement does not constitute property particulars. The information is provided and maintained by Fine & Country, Huddersfield. Please contact the selling agent or developer directly to obtain any information which may be available under the terms of The Energy Performance of Buildings (Certificates and Inspections) (England and Wales) Regulations 2007 or the Home Report if in relation to a residential property in Scotland.
*This is the average speed from the provider with the fastest broadband package available at this postcode. The average speed displayed is based on the download speeds of at least 50% of customers at peak time (8pm to 10pm). Fibre/cable services at the postcode are subject to availability and may differ between properties within a postcode. Speeds can be affected by a range of technical and environmental factors. The speed at the property may be lower than that listed above. You can check the estimated speed and confirm availability to a property prior to purchasing on the broadband provider's website. Providers may increase charges. The information is provided and maintained by Decision Technologies Limited. **This is indicative only and based on a 2-person household with multiple devices and simultaneous usage. Broadband performance is affected by multiple factors including number of occupants and devices, simultaneous usage, router range etc. For more information speak to your broadband provider.
Map data ©OpenStreetMap contributors.




