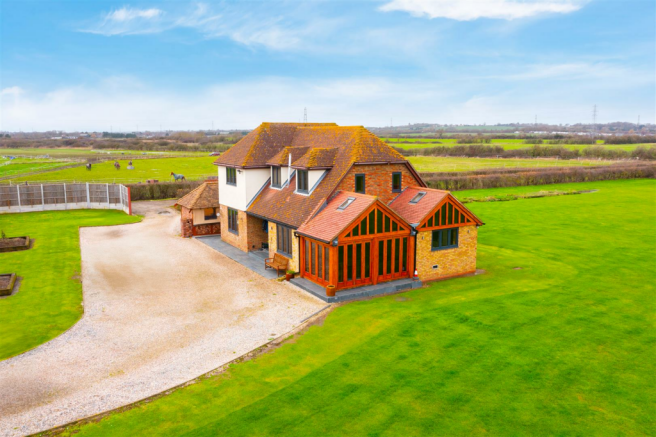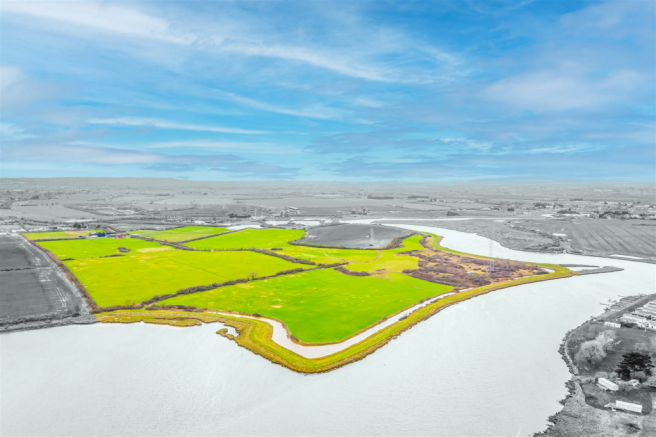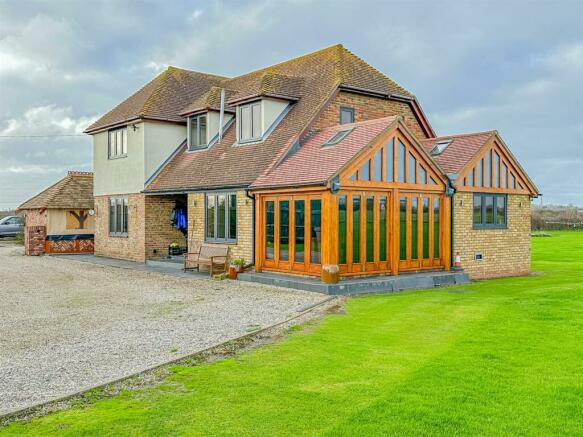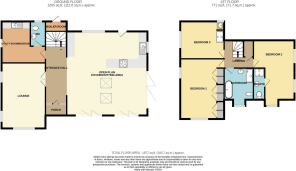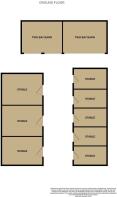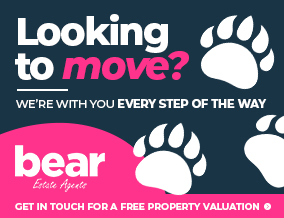
Highlands Road, Rawreth, Wickford

- PROPERTY TYPE
Detached
- BEDROOMS
3
- BATHROOMS
3
- SIZE
Ask agent
- TENUREDescribes how you own a property. There are different types of tenure - freehold, leasehold, and commonhold.Read more about tenure in our glossary page.
Freehold
Key features
- Three/Four Bedroom Main House & Garden Room
- Essex Barn (Excellent scope for conversion stp)
- Twenty One Stables
- 5 Bay Barn (Newly Built)
- Two Cattle Sheds
- Private Lake With Seating Areas
- Immense Grounds In The Region Of 102 Acres
- Office Building Including Garage/Storage/Tea Room & Office Space
- Great Equestrian Investment Opportunity / Volume Replacement Scheme STP
- Semi Rural Situation With Close Proximity To Schools And Train Stations Only A Short Drive Away
Description
Nestled in the serene location of Highlands Road, Rawreth, Wickford, Bear Estate Agents is thrilled to present this exceptional 102-acre farm. This picturesque property offers a sense of tranquillity and seclusion, making it a perfect retreat from the hustle and bustle of everyday life.
As you enter through the grand gated entrance, you are greeted by a sprawling estate that includes twenty-one stables, a private lake, five barns, an office, workshop, and a charming tea/tackroom. The property also features a menage, providing ample space for various activities and hobbies.
The main house, a detached property, is in impeccable condition and boasts three to four double bedrooms. The highlight of the house is the open-plan kitchen-living area with a stunning oak vaulted rear extension, offering panoramic views of the lush grounds and the sweeping driveway.
With two reception rooms, three bedrooms, and three bathrooms, this property provides ample space for comfortable living. The parking area, with space for number of vehicles, ensures convenience for residents and guests alike.
This farm is a dream come true for equestrian enthusiasts, with its extensive facilities catering to horses and riders. The property also presents a significant investment opportunity for those looking to explore business prospects within the equestrian industry.
To truly appreciate the uniqueness of this property, internal viewings are highly recommended. Please be advised that viewing arrangements may require a minimum of 1½ hours to fully explore and absorb the beauty and potential this estate has to offer.
Don't miss out on the chance to own this one-of-a-kind home set on a breathtaking 102-acre plot. Contact Bear Estate Agents today to arrange a viewing and step into a world of endless possibilities and natural beauty.
Frontage - The main house is approached by an independent gravel driveway with access to the storage yard. There is parking for numerous vehicles. There is a slate tiled entrance and covered storm porch leading into the entrance hall.
Exterior - FIRST YARD
With gated entrance providing an enclosed area flanked a small lake (currently stocked with Carp) providing parking for larger vehicles where there are useful container stores, large oil/diesel tank.
STABLE BLOCK
Consisting of looseboxes, with corrugated overhang on piers with internal/external lighting and CCTV security surveillance. Power points and water tap. Facing onto the entrance drive is a storage building to the rear of the second stable yard measuring 18’6” deep x approximately 45’ consisting a workshop/store and two further storage units.
MAIN YARD
Five bar gated entrance, leading to more formal hardstand/tarmac area providing parking for many vehicles to include HGV/horsebox etc. Within this yard is an:
OPEN FRONTED POLE BARN
57’ x 30’
With 16’ average roof height.
TWO STABLE BLOCKS
Consisting:
TIMBER CONSTRUCTED STABLE BLOCK
With overhang, power and light connected, consisting three 12’ x 12’ boxes.
TRADITIONAL STABLE BLOCK
This is an attractive Essex Barn converted into three sizeable stables, approximately 15ft square to include an old manger and some super period beams. The roof height would accommodate a first floor mezzanine floor. We would suggest that this building could be converted into some form of ancillary/leisure accommodation (subject to appropriate authority approval), outside tap.
The outbuildings on their own equate to over 8000+ sqft , not including further out buildings with plans passed or main house.
There are three portions of land which are owned by a charity which a rent of £220 is encored to the charity yearly .
Entrance Hall - 6.592 x 1.946 (21'7" x 6'4") - The entrance hall is entered via solid wood, obscure doors. There is an open arch leading into the lounge, kitchen, dining area, potential for under stairs storage, double doors leading into the lounge and doors leading into bedroom four/utility area/annex.
Lounge - 5.968 x 4.005 (19'6" x 13'1") - Double glazed windows to the front and side aspect, a feature brick fireplace with an inset log burner, smooth ceilings with central ceiling light, herringbone floors, radiators, plenty of power points, AV points and smooth ceilings.
Kitchen/Lounge/Diner - 8.074 x 7.377 (26'5" x 24'2") - High quality tiled floors throughout with underfloor heating, double glazing to three aspects, vaulted rear extension with solid wood beams and inset double glazing with 180 degree views over the farm.
Lounge
Smooth ceilings with inset spotlights, underfloor heating and AV points.
Kitchen
The kitchen comprises a range of white top and base units with a roll top work surface, a central Dekton island with breakfast bar, inbuilt five ring BORA induction hob and an inset butler stainless steel sink with handheld tap attachment.
Utility - 2.993 x 2.531 (9'9" x 8'3") - This room has a stable door leading out to the side aspect, external patio area, tiled floors, half tile walls around, radiators, underfloor heating, plenty of power points, white top and base units with a roll top work surface, inbuilt stainless steel butler sink with two lever taps and space for white goods, space for a freestanding American style fridge/ freezer and a door leading to a toilet.
Wc - 2.016 x 1.405 (6'7" x 4'7") - Into the toilet this has potential to become a shower room due to the size. There is double glazed windows to the rear, wall mounted sink feature, tiled walls, underfloor heating throughout, smooth ceilings with inset spotlights a dual flush WC and wall mounted heated towel rail.
First Floor Landing - First floor galleried landing has a Velux window to the rear overlooking the grounds, built in storage, radiator, underfloor heating and doors to bedrooms, bathroom and loft.
Master Bedroom - 4.008 x 5.486 (13'1" x 17'11") - Double glazed windows to the side and front aspect, bespoke fitted floor to ceiling storage, space for a superking bed, carpeting throughout, smooth ceilings with coving to ceiling edge and inset spotlights, radiators, AV points and potential for more storage.
Main Bathroom - 2.900 x 2.671 (9'6" x 8'9") - This consists of a four -piece suite, double glazed windows to the front, panelled curved bath with handheld shower attachments and waterfall tap, wall -mounted heated towel rail, smooth ceilings with inset spotlights, dual flush WC, walk -in shower and a wall mounted sink.
Bedroom Two - Double glazed windows to the side and rear aspect, overlooking the grounds and equestrian facilities. radiator, underfloor heating, plenty of power points, potential for built -in storage to one wall, smooth ceilings, coving to ceiling edge and an open en -suite.
Bedroom Three - Carpeted, power points, radiator, smooth ceilings, walk in shower with rainfall shower head, hand wash basin and a double glazed window overlooking fields.
Ensuite - 3.996 x 3.494 (13'1" x 11'5") - The en -suite has tiled floors, built in extractor, walk in shower and wall mounted sink with mirror.
Farm/Equestrian Buildings - An extensive range that is mainly set round two concrete yards and includes;
Workshop and tea/tack room 18.4m x 6.1m. A four-bay concrete portal framed building with part block walls, external weatherboard cladding and a corrugated asbestos roof. One bay has been converted to create a tack room and tea room a further bay is a workshop with the remaining two bays being used as storage, access to which is through a roller shutter door.
Farm Office (5.0m x 2.5m) of timber construction and cladding.
The first yard comprises:
Stables – an L shape range comprising two stable blocks (20.3m x 3.8m and 25.2m x 3.6m). The buildings are of timber frame construction with weatherboard cladding. There are in total 12 stables and two tack rooms. All of the stables have concrete floors.
The second yard includes the following:
Stables (14.7m x 5.2m) – a timber framed building believed to be in excess of 300 years old comprising a block of four stables and tack room.
Stable blocks 3 and 4 (3.8m x 7.2m and 3.8m x 11.2m). Two further timber frame and weatherboard clad blocks providing a further 5 stables.
Hay Barn 1 (20.3m x 9.4m) – an open-fronted four bay pole barn with concrete floor concrete floor and profile sheet steel cladding and roof.
Pole Barn – 14.5m x 7.1m. Open-fronted four bay pole barn with a corrugated iron roof.
Manège – 40.0m x 20.0m. An all-weather floodlit manège with sand and chopped tyre surface.
A CCTV system has been installed to cover the entrance and buildings.
Please note further permission has been granted for a further two buildings on the property. Please enquire within for more details.
Tenanted Land - It will be noted from the plan in the particulars that there are two areas of
land which are not owned which fall within the boundaries of the farm. The
ownership of this land is held by a third party and rented by the vendors on
an unwritten informal arrangement. Further information is available from the
vendors agents on request.
Garden Room -
Agents Note: - Additionally, please be aware that buyers will need to provide sufficient proof of sale or proof of funds to Bear Estate Agents for a formal viewing. We also request that you allow an hour and a half to see the entire property, including the grounds and outbuildings.
Brochures
Highlands Road, Rawreth, WickfordBrochure- COUNCIL TAXA payment made to your local authority in order to pay for local services like schools, libraries, and refuse collection. The amount you pay depends on the value of the property.Read more about council Tax in our glossary page.
- Exempt
- PARKINGDetails of how and where vehicles can be parked, and any associated costs.Read more about parking in our glossary page.
- Yes
- GARDENA property has access to an outdoor space, which could be private or shared.
- Yes
- ACCESSIBILITYHow a property has been adapted to meet the needs of vulnerable or disabled individuals.Read more about accessibility in our glossary page.
- Ask agent
Highlands Road, Rawreth, Wickford
NEAREST STATIONS
Distances are straight line measurements from the centre of the postcode- Battlesbridge Station1.3 miles
- South Woodham Ferrers Station2.0 miles
- Rayleigh Station2.3 miles
About the agent
We believe it is possible to give a great service to our customers WITHOUT OVER INFLATING THE PRICE...We have a proven record.
Look at our testimonials, every one of them is genuine.
Industry affiliations

Notes
Staying secure when looking for property
Ensure you're up to date with our latest advice on how to avoid fraud or scams when looking for property online.
Visit our security centre to find out moreDisclaimer - Property reference 33224880. The information displayed about this property comprises a property advertisement. Rightmove.co.uk makes no warranty as to the accuracy or completeness of the advertisement or any linked or associated information, and Rightmove has no control over the content. This property advertisement does not constitute property particulars. The information is provided and maintained by Bear Estate Agents, Hockley. Please contact the selling agent or developer directly to obtain any information which may be available under the terms of The Energy Performance of Buildings (Certificates and Inspections) (England and Wales) Regulations 2007 or the Home Report if in relation to a residential property in Scotland.
*This is the average speed from the provider with the fastest broadband package available at this postcode. The average speed displayed is based on the download speeds of at least 50% of customers at peak time (8pm to 10pm). Fibre/cable services at the postcode are subject to availability and may differ between properties within a postcode. Speeds can be affected by a range of technical and environmental factors. The speed at the property may be lower than that listed above. You can check the estimated speed and confirm availability to a property prior to purchasing on the broadband provider's website. Providers may increase charges. The information is provided and maintained by Decision Technologies Limited. **This is indicative only and based on a 2-person household with multiple devices and simultaneous usage. Broadband performance is affected by multiple factors including number of occupants and devices, simultaneous usage, router range etc. For more information speak to your broadband provider.
Map data ©OpenStreetMap contributors.
