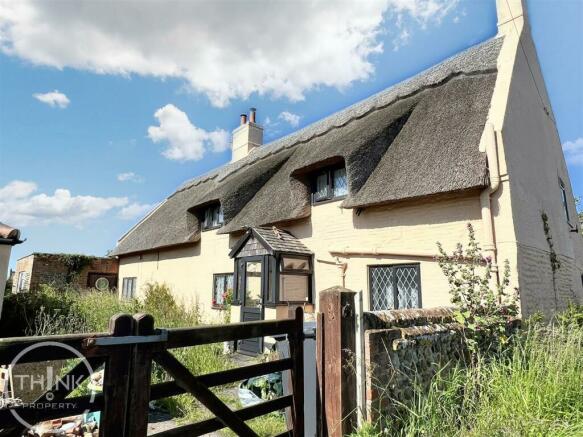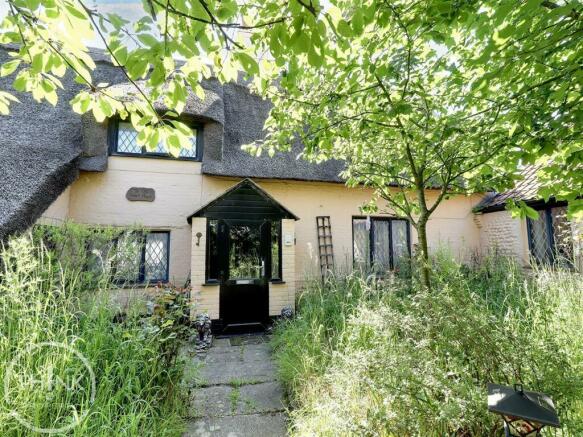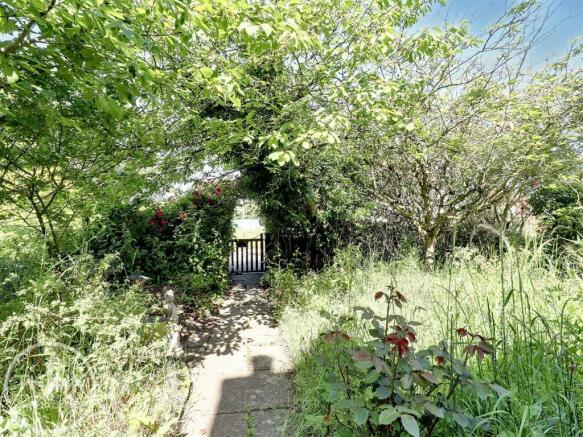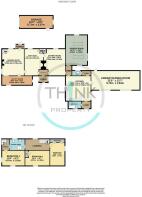Coast Road, Walcott

- PROPERTY TYPE
Cottage
- BEDROOMS
3
- BATHROOMS
2
- SIZE
Ask agent
- TENUREDescribes how you own a property. There are different types of tenure - freehold, leasehold, and commonhold.Read more about tenure in our glossary page.
Freehold
Key features
- 17th Century Thatched Cottage
- Live By The Sea
- Sitting Room
- Dining Room
- Games Room
- Garden Room
- 0.39 acre plot (stms)
- Three Bedrooms
- Garage
- Countryside Views
Description
Boasting three bedrooms, five reception rooms, and two bathrooms across a spacious footprint, this home offers ample space for comfortable living. As you step inside, you'll be greeted by a wealth of character features including beams, exposed brickwork, and open fireplaces, adding a touch of historic charm to the property.
Situated on a generous plot spanning 0.39 acres (stms), this coastal abode also features a detached garage, private gated driveway, and further parking, ensuring both convenience and security for its residents. The large garden surrounding the house provides a tranquil retreat, perfect for relaxing or entertaining guests on sunny days.
Located just a stone's throw away from Norfolk's finest beaches, this property offers the ideal opportunity to enjoy seaside living at its best. With a rich history and a unique connection to local heritage sites, this home is not just a place to live but a piece of history waiting to be cherished. The village has a local shop with a post office, fish and chip shop and local pub.
Don't miss out on the chance to own a piece of coastal paradise in the picturesque village of Walcott. Embrace the beauty of this centuries-old home and create new memories in a place where history and modern living blend seamlessly.
Front Entrance Porch - Sealed unit double glazed door to the front leading to further glazed door to the entrance hall.
Entrance Hall - Doors to both the sitting room and dining room. Radiator, Exposed brickwork and beams set the scene as you enter this very quaint cottage.
Dining Room - 3.81m max x 5.38m (12'6 max x 17'8) - Windows to both front and rear, exposed beams to ceiling a large inglenook style fireplace with high mantle, stone surround, exposed brickwork inside with inset wood burner. Radiator and terracotta tiled floor. Door leading up to the first floor and door to the Drawing Room.
Drawing Room - 4.88m max x 5.38m (16'0 max x 17'8) - Window to the front and rear, secondary staircase up to the first floor landing, tiled floor.
Utility Room - 1.88m max x 6.10m max (6'2 max x 20'0 max) - Double glazed windows to front and rear, door to outside. Space and plumbing for washing machine, space for fridge freezer and other appliances.
Sitting Room - 5.38m max x 4.37m (17'8 max x 14'4) - Window to the front and rear, door to the lobby, large open ornate fireplace with inset wood burner, beams to ceiling and radiator.
Lobby - Doors to the garden room and kitchen/breakfast room.
Garden Room - 4.39m x 6.07m (14'5 x 19'11) - Window to both sides and sliding patio doors out to the rear garden, radiator.
Kitchen/Breakfast - 5.08m min x 5.03m min (16'8 min x 16'6 min) - Windows to the sides along with glazed door out to the the other side, and sliding doors to the side. Beams to ceiling. Range of units both bae and wall mounted. Sink unit, range of appliances and space for. Door to the lobby both sides and door to the library/games room.
Lobby - Door to the Wc
Wc - Window to the rear, wash hand basin and wc.
Library/Games Room - 3.84m x 9.75m (12'7 x 32'0) - Windows to the front and door out to the garden, electric fireplace.
Lobby - Door to the bathroom.
Bathroom - Two windows to the front, panel bath with shower over, wc and wash hand basin.
Landing - Window to the rear, two staircases to the first floor, doors to three bedrooms, storage cupboard and shower room.
Bedroom One - 2.97m x 4.67m (9'9 x 15'4) - Window to the side, wardrobes and radiator.
Bedroom Two - 2.92m x 4.37m (9'7 x 14'4) - Window to the front, radiator.
Bedroom Three - 2.92m x 4.57m (9'7 x 15'0) - Window to front to side and radiator.
Shower Room - Window to the rear, shower cubicle , wc and wash hand basin. Splash backs. Door through to the second landing.
Outside - To the front of the property it is screened from the road by mature planting with retaining brick and cobble walling with pedestrian gate leading down the garden path. As previously mentioned this is a really nice plot extending to 0.39 acres (stms) so plenty of space to enjoy. The rear has a gated driveway and further pedestrian gate. Detached garage and path to rear porch. The gardens extend down mainly laid to lawn with many inset trees and mature plants and hedging. Overal a perfect blend of countryside and coastal lifestyle.
Brochures
Coast Road, WalcottBrochure- COUNCIL TAXA payment made to your local authority in order to pay for local services like schools, libraries, and refuse collection. The amount you pay depends on the value of the property.Read more about council Tax in our glossary page.
- Band: E
- PARKINGDetails of how and where vehicles can be parked, and any associated costs.Read more about parking in our glossary page.
- Garage,Driveway
- GARDENA property has access to an outdoor space, which could be private or shared.
- Yes
- ACCESSIBILITYHow a property has been adapted to meet the needs of vulnerable or disabled individuals.Read more about accessibility in our glossary page.
- Ask agent
Coast Road, Walcott
NEAREST STATIONS
Distances are straight line measurements from the centre of the postcode- North Walsham Station5.3 miles
About the agent
THINK Property OUR FOCUS IS YOU! Whether you are selling, buying or looking to rent we at THINK are here to provide you with a friendly, reliable, professional service based on our vast local property knowledge and the needs of people in our community. Looking for a new tenant or looking for advise on your portfolio, we specialise in property management giving you as a landlord the freedom our management facility offers putting you first and providing you with the service you deserve and expe
Industry affiliations


Notes
Staying secure when looking for property
Ensure you're up to date with our latest advice on how to avoid fraud or scams when looking for property online.
Visit our security centre to find out moreDisclaimer - Property reference 33224790. The information displayed about this property comprises a property advertisement. Rightmove.co.uk makes no warranty as to the accuracy or completeness of the advertisement or any linked or associated information, and Rightmove has no control over the content. This property advertisement does not constitute property particulars. The information is provided and maintained by Think Property, Norwich. Please contact the selling agent or developer directly to obtain any information which may be available under the terms of The Energy Performance of Buildings (Certificates and Inspections) (England and Wales) Regulations 2007 or the Home Report if in relation to a residential property in Scotland.
*This is the average speed from the provider with the fastest broadband package available at this postcode. The average speed displayed is based on the download speeds of at least 50% of customers at peak time (8pm to 10pm). Fibre/cable services at the postcode are subject to availability and may differ between properties within a postcode. Speeds can be affected by a range of technical and environmental factors. The speed at the property may be lower than that listed above. You can check the estimated speed and confirm availability to a property prior to purchasing on the broadband provider's website. Providers may increase charges. The information is provided and maintained by Decision Technologies Limited. **This is indicative only and based on a 2-person household with multiple devices and simultaneous usage. Broadband performance is affected by multiple factors including number of occupants and devices, simultaneous usage, router range etc. For more information speak to your broadband provider.
Map data ©OpenStreetMap contributors.




