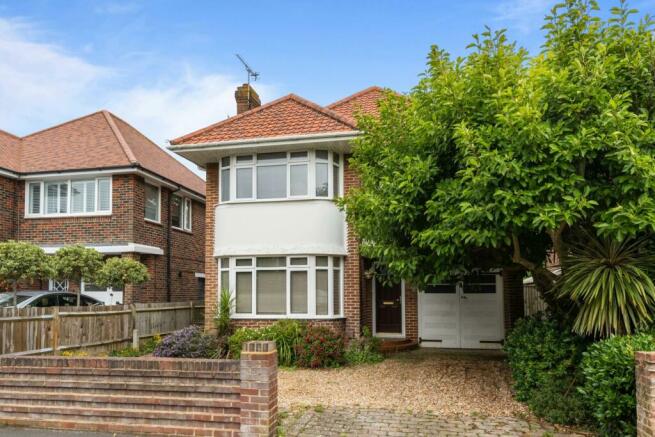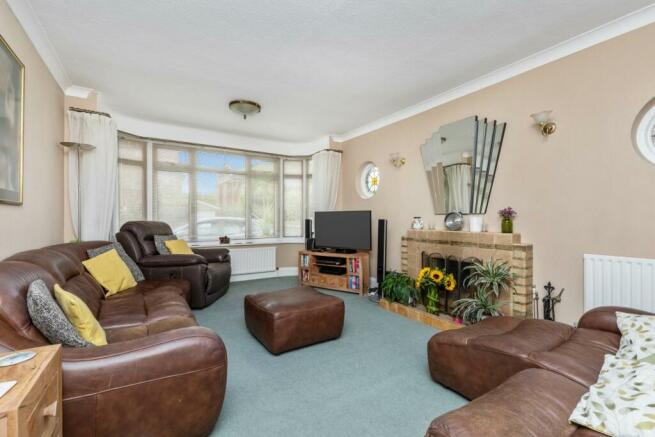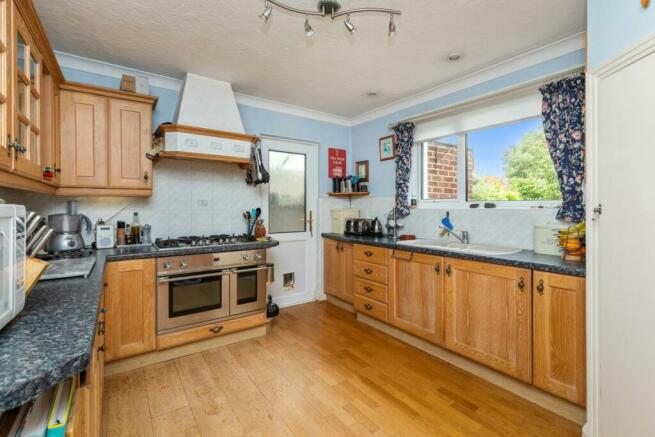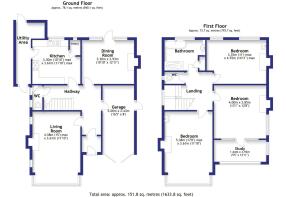
Southview Drive, Worthing

- PROPERTY TYPE
Detached
- BEDROOMS
3
- BATHROOMS
1
- SIZE
1,485 sq ft
138 sq m
- TENUREDescribes how you own a property. There are different types of tenure - freehold, leasehold, and commonhold.Read more about tenure in our glossary page.
Freehold
Key features
- Elegant 1930s detached family home with an abundance of period charm
- Versatile layout with two separate reception rooms
- Fully fitted kitchen with pantry and separate utility area
- Three double bedrooms with original fireplaces
- Deluxe family bathroom with bathtub and separate shower
- Ground floor cloakroom
- Integral garaging and private driveway
- Idyllic rear garden with mature greenery and a summer house
- Prized West Worthing road near to Marine Gardens
- Less than one mile from West Worthing station
Description
Within a short stroll from the beach and Marine Gardens, the elegant 1930s facade of this detached period home instantly hints at the charm within. A landscaped walled frontage gives a lovely distance from passers-by, while a canopied doorway entices you into an enclosed entrance porch that keeps bags, shoes and coats neatly stored away.
A classic central hallway transports you back in time with the timber detailing of its turning staircase and picture rails while unfolding around you a brilliantly fluid and versatile layout is peppered with a wealth of original fireplaces that lend charming focal points to the reception rooms and bedrooms.
Beautifully lit by wide bow windows a spacious living room has a duo of porthole stained glass windows sitting to either side of a working fireplace. The more than generous dimensions create a great feeling of space that`s enhanced across the hallway in a separate dining room where a glazed door makes it effortlessly easy to step out onto a large patio for meals and drinks in the summer sun.
Sympathetically styled and designed with modern family life in mind, the excellent kitchen is fully fitted with Shaker cabinetry and contrasting countertops. An integrated range cooker and gas hob sit beneath a classic mantel extractor hood, a pantry has plenty of additional storage and the wrap-around layout provides a notable degree of functional workspace. A side door opens into an additional utility area with doors to both gardens and ample scope to store a washing machine and tumble dryer. A ground floor cloakroom is an added bonus for any busy household and the hallway has direct access to the integral garaging so you can unload children or shopping straight into the house when it`s raining.
Explore further and you`ll find a wonderful original stained glass window standing proudly over the turning staircase allowing a lovely flow of natural light to filter in. The abundance of period charm continues in a trio of double bedrooms all ideally proportioned for a growing family. Two bedrooms to the front vie for the status of main bedroom. Whilst one has more of those quintessential 1930s bow window, the other is delineated by an expanse of glazing and opens into an adjoining study that could easily become a walk-in wardrobe or luxury en suite. Lending a tastefully chosen contemporary twist to its period surroundings, a deluxe family bathroom adds an impeccable finishing touch with its bathtub, glass framed shower and sleek tile setting.
Step Outside
Step out from the dining room and you`ll find irresistibly easy to sit back, relax and unwind in an idyllic rear garden that has a fantastic measure of privacy and seclusion. A broad landscaped patio is ideally sized for al fresco entertaining and has ample room to spare for a hot tub or barbeque area. The mature greenery of trees, Buddleia and Wisteria border an established lawn, while a pretty summer house sits tucked away to the rear on a tiered decked terrace.
At the front of the property a walled landscaped frontage framed by flowering shrubs, palms and Hebe generates an inviting introduction. A focal point tree gives shade to the brick paved driveway and integral garaging provides secure off-road parking.
In your local area
Running parallel to Grand Avenue, Southview Drive is just moments away from Marine Gardens and merely a leisurely stroll to the beach and promenade. The coast road and nearby Mill Road both take you into the town centre with its fantastic range of high street and independent cafes, shops, bars and restaurants.
West Worthing mainline station is approximately only 0.7miles from your door and local schools in the current catchment area include West Park Primary, Davison High School for Girls, Bohunt School, Worthing High School, Durrington High School and St Andrew`s High School.
what3words /// class.cargo.humans
Notice
Please note we have not tested any apparatus, fixtures, fittings, or services. Interested parties must undertake their own investigation into the working order of these items. All measurements are approximate and photographs provided for guidance only.
Brochures
Web Details- COUNCIL TAXA payment made to your local authority in order to pay for local services like schools, libraries, and refuse collection. The amount you pay depends on the value of the property.Read more about council Tax in our glossary page.
- Band: E
- PARKINGDetails of how and where vehicles can be parked, and any associated costs.Read more about parking in our glossary page.
- Garage,Off street
- GARDENA property has access to an outdoor space, which could be private or shared.
- Private garden
- ACCESSIBILITYHow a property has been adapted to meet the needs of vulnerable or disabled individuals.Read more about accessibility in our glossary page.
- Ask agent
Southview Drive, Worthing
NEAREST STATIONS
Distances are straight line measurements from the centre of the postcode- West Worthing Station0.5 miles
- Durrington-on-Sea Station0.8 miles
- Worthing Station1.0 miles
About the agent
Experience tells us good relationships are generally formed on trust, honesty and integrity.
Our approach has always been to place our clients at the heart of our business. We are a family run organisation who live and work in the community we serve.
We believe getting the right advice is an essential part of the moving process, so whether that's an accurate property valuation, information on current market conditions or the realistic return of an investment opportunity, we will a
Notes
Staying secure when looking for property
Ensure you're up to date with our latest advice on how to avoid fraud or scams when looking for property online.
Visit our security centre to find out moreDisclaimer - Property reference 1597_VILL. The information displayed about this property comprises a property advertisement. Rightmove.co.uk makes no warranty as to the accuracy or completeness of the advertisement or any linked or associated information, and Rightmove has no control over the content. This property advertisement does not constitute property particulars. The information is provided and maintained by Matthew Anthony Estate Agency, Worthing. Please contact the selling agent or developer directly to obtain any information which may be available under the terms of The Energy Performance of Buildings (Certificates and Inspections) (England and Wales) Regulations 2007 or the Home Report if in relation to a residential property in Scotland.
*This is the average speed from the provider with the fastest broadband package available at this postcode. The average speed displayed is based on the download speeds of at least 50% of customers at peak time (8pm to 10pm). Fibre/cable services at the postcode are subject to availability and may differ between properties within a postcode. Speeds can be affected by a range of technical and environmental factors. The speed at the property may be lower than that listed above. You can check the estimated speed and confirm availability to a property prior to purchasing on the broadband provider's website. Providers may increase charges. The information is provided and maintained by Decision Technologies Limited. **This is indicative only and based on a 2-person household with multiple devices and simultaneous usage. Broadband performance is affected by multiple factors including number of occupants and devices, simultaneous usage, router range etc. For more information speak to your broadband provider.
Map data ©OpenStreetMap contributors.





