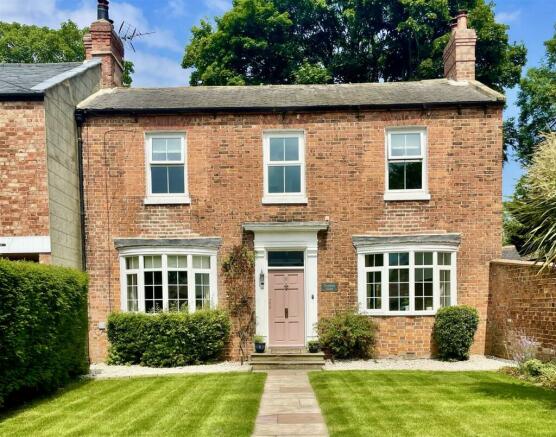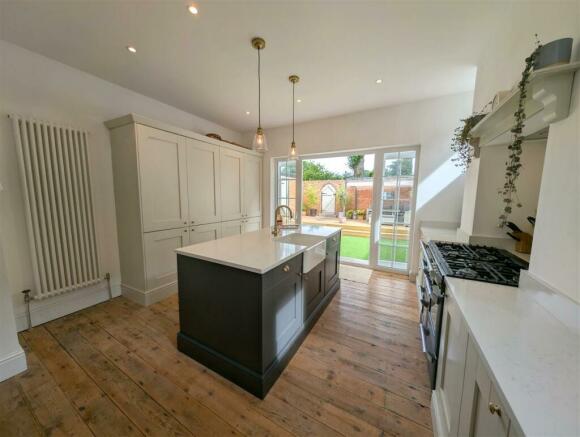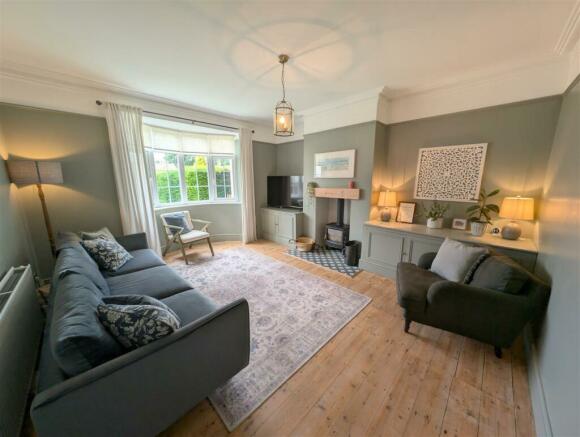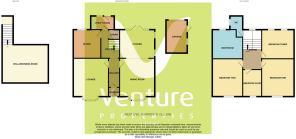
West End, Hurworth-on-Tees

- PROPERTY TYPE
Cottage
- BEDROOMS
4
- BATHROOMS
1
- SIZE
Ask agent
- TENUREDescribes how you own a property. There are different types of tenure - freehold, leasehold, and commonhold.Read more about tenure in our glossary page.
Freehold
Key features
- 4 Bedroom Cottage
- Extensively Refurbished by Current Owners
- Stunning Open Plan Kitchen/Dining Rooms
- Gardens Front & Rear
- Close to Excellent Schools
- Detached Garage
- Cinema Room
- Office & Utility Room
- Sought After Village Location
- Viewing Highly Recommended
Description
The property has undergone extensive refurbishment by the current owners and the attention to detail cannot fail to impress.
As you enter the cottage, you are welcomed by a stunning hallway with doors to the left and right. To the left, a large lounge and to the right an open plan kitchen/dining room, perfect for entertaining guests. French doors lead out onto the rear garden.
Further down the hallway to the rear of the property is a home office and handy utility room before stairs lead you down to the impressive cinema room in the cellar, providing the perfect space for movie nights or catching up on your favourite TV shows in style.
On the first floor are four well-proportioned bedrooms, offering ample space for a growing family to unwind and recharge, as well as a stunning bathroom with separate WC.
Externally, there is a stunning lawned garden to the front with picket fence, which gives the property that quintessential ‘postcard cottage’ look to passers-by. To the rear is a split-level garden with patio area, a raised, decked seating area, easy-to-maintain artificial lawn and detached garage. A gate provides access to the rear lane which is accessible by car.
Hurworth-on-Tees is a village that has it all. A thriving community with excellent primary and secondary schools, doctors’ surgery and pharmacy, three pubs, two restaurants, community centre, physiotherapists and dentist.
Nestled in the heart of this picturesque village, Closeburn House offers a tranquil escape from the hustle and bustle of day-to-day life. Whether you're looking for a peaceful retreat or a place to create lasting memories, this property has it all.
Hallway - A stylish front door leads to an airy, high ceiling, hallway with coving and dado rail. There is a feature arch way leading to the rear of the hall, which is split level, with staircase to the first floor and a few stairs leading to the office and utility room. There is also a radiator and wooden flooring.
Lounge - 5.12 x 4.26 (16'9" x 13'11") - Upvc double glazed bow window to front, coving to ceiling and fireplace with encased multi fuel burner. There is also a radiator and wooden flooring.
Dining Room - 5.12 x 4.29 (16'9" x 14'0") - Spacious room with upvc double glazed bay window to front and coving to ceiling. There is a fireplace encasing a multi fuel log burner, and a wall mounted radiator as well as wooden flooring. The dining room is open plan with the kitchen.
Kitchen - 3.90 x 3.44 (12'9" x 11'3") - Two upvc double glazed windows to side, fitted with modern wall, base and drawer units. A free standing island/breakfast bar, with integrated ceramic sink and mixer taps. There is a generous seven ring gas range cooker, with double oven. There is also an integrated dishwasher and fridge freezer, vertical radiator, spotlights to ceiling and French doors leading to the to rear garden.
Study/Office - 3.38 x 3.36 (11'1" x 11'0") - Upvc double glazed window to rear, fitted wardrobes and radiator, with modern wall panelling to create a desk area.
Utility Room - Upvc double glazed window and door to rear, there is space for a washing machine and tumble dryer. Spotlights to ceiling.
Cinema Room - 5.4 x 4.39 (17'8" x 14'4") - Impressive, spacious cinema room converted from what was the cellar, fitted with storage cupboard and electric fire in recess.
First Floor Landing - Arch style window to rear and radiator.
Separate Wc - Upvc double glazed obscure window to side, fitted with WC and wash hand basin. The walls are part-panelled and there is wooden flooring.
Bedroom One - 4.6 x 3.8 (15'1" x 12'5") - Upvc double glazed sash window to front, coving to ceiling, fitted wardrobes, fireplace and radiator.
Bedroom Two - 4.6 x 3.8 (15'1" x 12'5") - Upvc double glazed sash window to front, coving to ceiling and radiator.
Bedroom Three - 4.30 x 3.47 (14'1" x 11'4") - Two upvc double glazed sash windows to rear, coving to ceiling, fireplace and radiator.
Bedroom Four - 3.41 x 2.26 (11'2" x 7'4") - Upvc double glazed sash window to front, coving to ceiling, dado rail to wall and radiator.
Bathroom - Upvc double glazed obscure window to rear, three steps down into the bathroom where there is a freestanding bath with mixer tap, a walk-in shower, with waterfall and spray, WC and twin wash hand basins. With spotlights to a sloping ceiling.
Externally - To the front is an enclosed well maintained garden which has a paved pathway leading to the front entrance with lawned areas either side of path. To the front of the garden there is a picket style fence and gate.
To the rear is an attractive split level garden, which is mainly laid to artificial lawn with a separate slightly raised decking area; ample for seating. There is also a gate that leads to the back lane which is accessible by car. There is an additional patio area adjacent to the garage, a log store and small storage shed.
Council Tax - Band E
Tenure - Freehold
Note - IMPORTANT NOTE TO PURCHASERS: We endeavour to make our sales particulars accurate and reliable, however, they do not constitute or form part of an offer or any contract and none is to be relied upon as statements of representation or fact. The services, systems and appliances listed in this specification have not been tested by us and no guarantee as to their operating ability or efficiency is given. All measurements have been taken as a guide to prospective buyers only, and are not precise. Floor plans where included are not to scale and accuracy is not guaranteed. If you require clarification or further information on any points, please contact us, especially if you are travelling some distance to view. Fixtures and fittings other than those mentioned are to be agreed with the seller. We cannot also confirm at this stage of marketing the tenure of this house
Brochures
West End, Hurworth-on-Tees- COUNCIL TAXA payment made to your local authority in order to pay for local services like schools, libraries, and refuse collection. The amount you pay depends on the value of the property.Read more about council Tax in our glossary page.
- Band: E
- PARKINGDetails of how and where vehicles can be parked, and any associated costs.Read more about parking in our glossary page.
- Yes
- GARDENA property has access to an outdoor space, which could be private or shared.
- Yes
- ACCESSIBILITYHow a property has been adapted to meet the needs of vulnerable or disabled individuals.Read more about accessibility in our glossary page.
- Ask agent
West End, Hurworth-on-Tees
NEAREST STATIONS
Distances are straight line measurements from the centre of the postcode- Darlington Station2.4 miles
- Dinsdale Station3.4 miles
- North Road Station3.5 miles
About the agent
Did you hear we won Best estate agent award for both our lettings and sales departments for 2023.
According to Rightmove our Darlington office have let and sold the most properties in the area yet again this year. Should you be thinking of selling or letting your home please contact our office on 01325 363858 for a free upto date market appraisal of your home.
Industry affiliations

Notes
Staying secure when looking for property
Ensure you're up to date with our latest advice on how to avoid fraud or scams when looking for property online.
Visit our security centre to find out moreDisclaimer - Property reference 33224646. The information displayed about this property comprises a property advertisement. Rightmove.co.uk makes no warranty as to the accuracy or completeness of the advertisement or any linked or associated information, and Rightmove has no control over the content. This property advertisement does not constitute property particulars. The information is provided and maintained by Venture Properties, Darlington. Please contact the selling agent or developer directly to obtain any information which may be available under the terms of The Energy Performance of Buildings (Certificates and Inspections) (England and Wales) Regulations 2007 or the Home Report if in relation to a residential property in Scotland.
*This is the average speed from the provider with the fastest broadband package available at this postcode. The average speed displayed is based on the download speeds of at least 50% of customers at peak time (8pm to 10pm). Fibre/cable services at the postcode are subject to availability and may differ between properties within a postcode. Speeds can be affected by a range of technical and environmental factors. The speed at the property may be lower than that listed above. You can check the estimated speed and confirm availability to a property prior to purchasing on the broadband provider's website. Providers may increase charges. The information is provided and maintained by Decision Technologies Limited. **This is indicative only and based on a 2-person household with multiple devices and simultaneous usage. Broadband performance is affected by multiple factors including number of occupants and devices, simultaneous usage, router range etc. For more information speak to your broadband provider.
Map data ©OpenStreetMap contributors.





