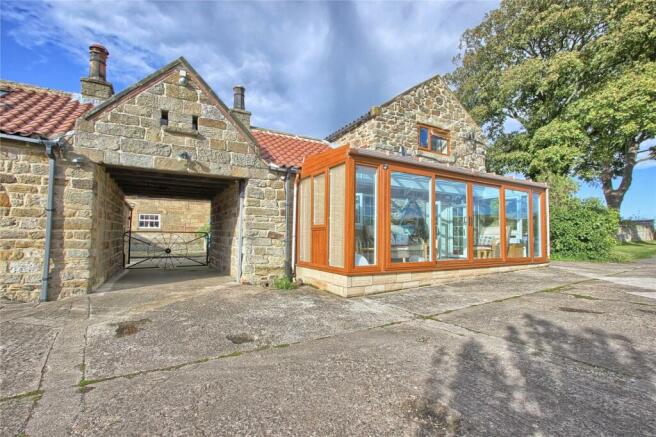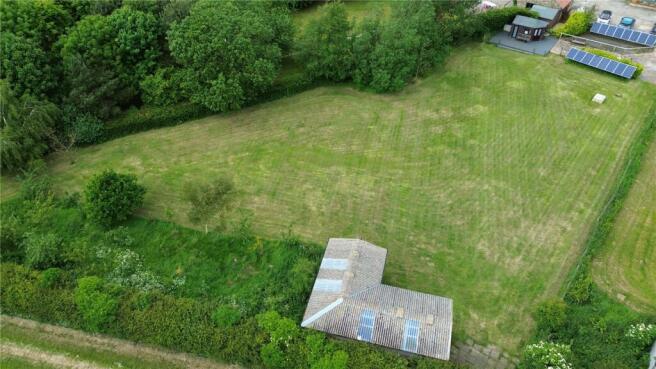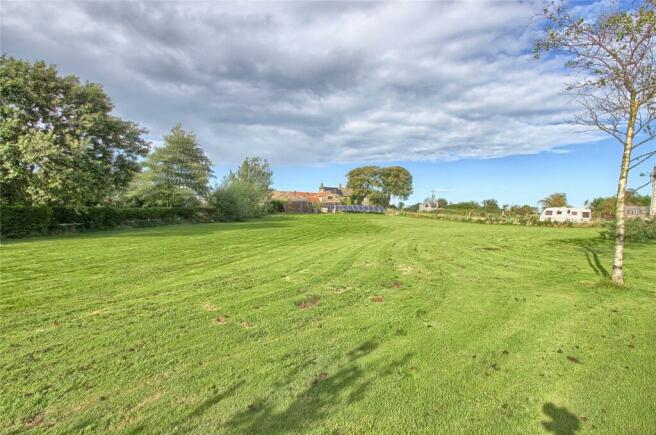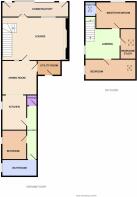
Meadow View Cottage, Holywell Farm Grinkle

- PROPERTY TYPE
Link Detached House
- BEDROOMS
4
- BATHROOMS
2
- SIZE
Ask agent
- TENUREDescribes how you own a property. There are different types of tenure - freehold, leasehold, and commonhold.Read more about tenure in our glossary page.
Freehold
Key features
- No Chain
- Approximately 1 Acre of Land
- Stunning Rural Location
- Perfect Balance of Modern & Character Living
- Sandstone Construction with Adjoining Pigeon Loft & Summerhouse/Outbuildings
- Fantastic Tesla Powerwall With 16 Banks Solar Panel System & 7kw Electric Car Charging Point (The Feed in Tariff (FIT) Provides A Small Income Quarterly)
- Solar Panels
- 23ft plus Lounge with Wood Burning Stove
- Luxurious Bathroom Suite
- Stunning Modern Kitchen
Description
GROUND FLOOR
Conservatory Entrance
A bespoke fitted conservatory installed by Marton Windows with dual purpose folding windows and sliding patio doors to the front aspect and glazed French doors leading to the main house.
Lounge
7.14m x 4.6m
With glazed French doors and window leading to the conservatory. This is the first of many beautifully presented rooms with period style sandstone fireplace with decorative inglenooks and wood burning stove, wood laminate flooring, stairs to the first floor and modern night storage heaters.
Dining Room
3.78m x 3.66m
With door leading to utility area, opening leading to the kitchen and door leading to the side. A great area for family dining that leads seamlessly onto the modern kitchen with under floor heating.
Kitchen
3.4m x 2.6m
With window to the side. An attractive range of modern fitted base units with contrasting worktops, stainless steel sink with mixer tap, space for range oven and space fridge freezer. A bespoke fitted kitchen offering all the modern conveniences you would expect and under floor heating.
Utility/Storage Area
2.54m x 1.57m
Door leading to a shared courtyard area.
Hallway
With walk-in pantry.
Ground Floor Bedroom
3.12m x 2.64m
10'3 x 8'8 (min). With window to the side and fitted wardrobes.
Family Bathroom
3.78m x 1.78m
With window to the side. A luxurious suite comprising a modern P' shaped bath with shower over, pedestal wash hand basin with mixer tap, push button low level WC, attractive tiled walls and flooring.
FIRST FLOOR
Landing
With window to the side.
Master Bedroom
3.66m x 2.9m
With window to the front and door leading to the en-suite shower room.
En-Suite Shower Room
A recently upgraded suite with Velux style double glazed window, corner shower unit with shower over, low level WC with push button, wash hand basin with mixer tap, integrated storage cupboard and part tiled walls.
Bedroom Two
4.47m x 2.36m
With Velux style window and window to the side.
Bedroom Four
2.29m x 2.06m
Currently used as study with Velux style double glazed window.
EXTERNALLY
Gardens
The real jewel in the crown of this fantastic property is the land. Stretching for approximately 1 acre and comprising of a large paved terraced area with raised decking, solar panels, summerhouse with adjoining plant room housing electric filtration pump for the water well. This area offers the perfect space for outside entertaining and opens seamlessly to the garden/paddock.
Stable Block
9.8m x 3.48m
Predominantly timber construction this is a really useable and versatile building. The stable can be returned to horse use very easily if required.
Access & Parking
The property is accessed via a shared driveway and benefits from a moulded concrete parking area leading through the five-bar gate to the paved terrace and decking.
Pigeon Loft
Adjoining the property is the original pigeon loft and houses the control units for the solar panels.
AGENTS REF:
JW/GD/RED170300/
Brochures
Particulars- COUNCIL TAXA payment made to your local authority in order to pay for local services like schools, libraries, and refuse collection. The amount you pay depends on the value of the property.Read more about council Tax in our glossary page.
- Band: C
- PARKINGDetails of how and where vehicles can be parked, and any associated costs.Read more about parking in our glossary page.
- Yes
- GARDENA property has access to an outdoor space, which could be private or shared.
- Yes
- ACCESSIBILITYHow a property has been adapted to meet the needs of vulnerable or disabled individuals.Read more about accessibility in our glossary page.
- Ask agent
Meadow View Cottage, Holywell Farm Grinkle
Add an important place to see how long it'd take to get there from our property listings.
__mins driving to your place
Your mortgage
Notes
Staying secure when looking for property
Ensure you're up to date with our latest advice on how to avoid fraud or scams when looking for property online.
Visit our security centre to find out moreDisclaimer - Property reference RED170300. The information displayed about this property comprises a property advertisement. Rightmove.co.uk makes no warranty as to the accuracy or completeness of the advertisement or any linked or associated information, and Rightmove has no control over the content. This property advertisement does not constitute property particulars. The information is provided and maintained by Michael Poole, Guisborough. Please contact the selling agent or developer directly to obtain any information which may be available under the terms of The Energy Performance of Buildings (Certificates and Inspections) (England and Wales) Regulations 2007 or the Home Report if in relation to a residential property in Scotland.
*This is the average speed from the provider with the fastest broadband package available at this postcode. The average speed displayed is based on the download speeds of at least 50% of customers at peak time (8pm to 10pm). Fibre/cable services at the postcode are subject to availability and may differ between properties within a postcode. Speeds can be affected by a range of technical and environmental factors. The speed at the property may be lower than that listed above. You can check the estimated speed and confirm availability to a property prior to purchasing on the broadband provider's website. Providers may increase charges. The information is provided and maintained by Decision Technologies Limited. **This is indicative only and based on a 2-person household with multiple devices and simultaneous usage. Broadband performance is affected by multiple factors including number of occupants and devices, simultaneous usage, router range etc. For more information speak to your broadband provider.
Map data ©OpenStreetMap contributors.





