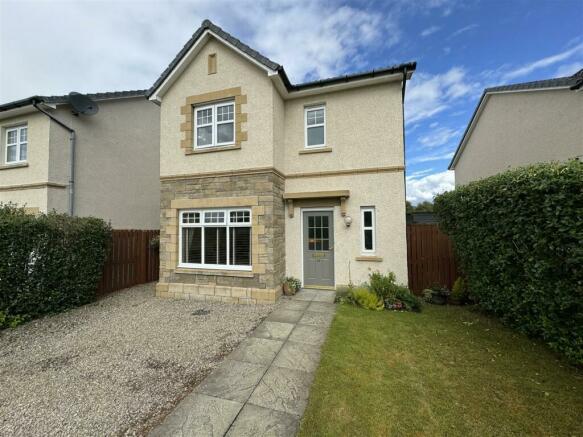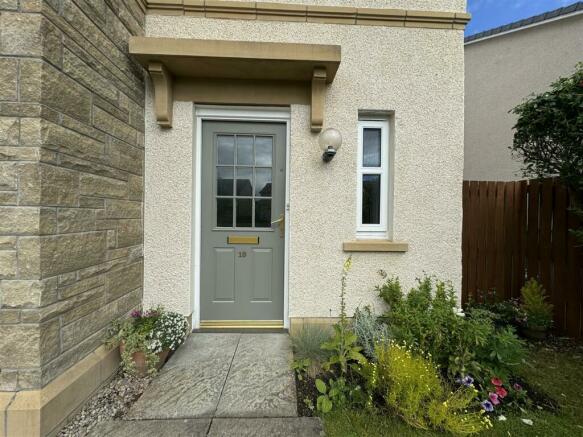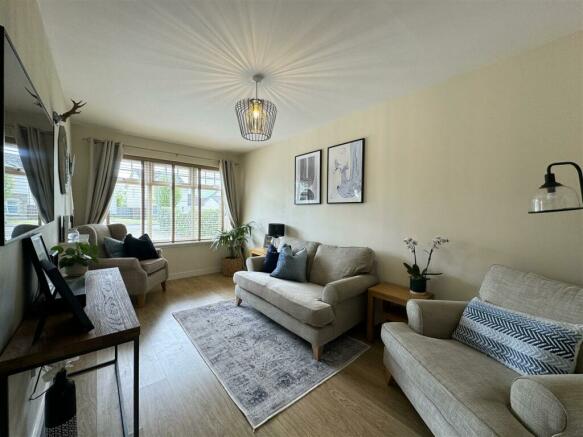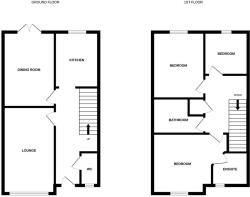
18 Culduthel Mains Gardens, Culduthel

- PROPERTY TYPE
Detached
- BEDROOMS
3
- BATHROOMS
2
- SIZE
Ask agent
- TENUREDescribes how you own a property. There are different types of tenure - freehold, leasehold, and commonhold.Read more about tenure in our glossary page.
Freehold
Key features
- WELL PRESENTED DETACHED VILLA LOCATED IN A QUIET STREET IN THE POPULAR CULDUTHEL MAINS AREA
- WELL-PROPORTIONED ACCOMMODATION
- TWO RECEPTION ROOMS
- THREE BEDROOMS
- BATHROOM, ENSUITE & WC
- BEAUTIFULLY MAINTAINED GARDENS
- AMPLE OFF-STREET DRIVEWAY PARKING
Description
Property Description - This well presented three bedroom detached villa is located in a quiet street in the popular Culduthel Mains area of Inverness. Convenient for local schools and amenities, this property boasts well-proportioned accommodation, beautifully maintained private rear garden and ample parking. Early viewing is recommend for this desirable family home.
Location - This property is pleasantly located in Culduthel Mains Gradens which is a queit development located a short distance from the Southern Distributor Road. This road provides easy access to the Inshes Retail Park which has a good selection of shops, the Asda superstore at Slackbuie and Tesco at Dores. There is a regular bus service to and from the city centre and local schooling is provided by Lochardil Primary whilst secondary education is provided by Inverness Royal Academy. The Gaelic Primary School is nearby too.
Garden - The lengthy gravel driveway to the front of the property provides ample off-street parking for a number of vehicles. The remainder of the garden is laid to lawn and bordered with mature hedging. A wooden gate to the side of the property, provides access to the enclosed rear garden. The rear garden is mainly laid to lawn and planted with an array of mature colorful plants and shrubs, together with three raised vegetable beds. The garden also features a lovely decking area and garden shed. There is a gate from the rear garden, providing access to the open field behind which is ideal for dog walkers.
Entrance Hallway - The hallway is laid with laminate and open to the staircase. Access is provided to the lounge, kitchen, dining room and WC. There is a deep understair cupboard providing ample storage.
Lounge - 4.81 x 2.54 (15'9" x 8'3") - This comfortable room enjoys a good degree of natural light, courtesy of a window to the front elevation. Laminate flooring completes this space.
Kitchen - 3.07 x 2.13 (10'0" x 6'11") - The kitchen is fitted with wall mounted and floor based units with worktop, 1 1/2 stainless steel sink with drainer, integrated oven with gas hob and extractor fan, under counter fridge and under counter freezer. There is a window to the rear elevation.
Wc - 1.83 x 1.00 (6'0" x 3'3") - This room is furnished with a wash hand basin and WC.
Staircase To Landing - The carpet staircase proceeds to the landing, where access is provided to the three bedrooms and bathroom. There is a storage cupboard and hatch to the loft space.
Bedroom 1 - 3.62 x 3.50 (11'10" x 11'5") - Bedroom one, located to the front, is laid with carpet and benefits from wall mounted wardrobes fitted with mirrored sliding doors. This room is laid with carpet and access is provided to the ensuite.
Ensuite - 1.93m x 1.80m (widest points) (6'3" x 5'10" (wides - The ensuite is laid with vinyl and furnished with a wash hand basin, WC, shower cubicle with mains shower, heated towel rail and shaving point.
Bathroom - 3.03 x 1.95 (9'11" x 6'4") - The bathroom is furnished with a wash hand basin, WC, bath with mains shower and extractor fan and finished with vinyl flooring.
Bedroom 2 - 3.65 x 2.74 (11'11" x 8'11") - The second bedroom is a well-proportioned double room laid with carpet. This room has a window to the rear, enjoying views over the rear garden and field beyond.
Bedroom 3 - 2.48 x 2.30 (8'1" x 7'6") - The third bedroom is a single room laid with carpet. There is a window to the rear elevation.
Heating - Gas central heating
Glazing - Double glazing
Parking - Ample parking for a number of vehicles
Council Tax Band - E -
Epc Band - C -
Services - Mains water, gas, drainage, electricity, television and telephone points.
Extras Included - All fitted carpets, floor coverings, window fittings and light fixtures.
Viewing Arrangements - Through Innes and Mackay property department on .
Brochures
18 Culduthel Mains Gardens, CulduthelBrochure- COUNCIL TAXA payment made to your local authority in order to pay for local services like schools, libraries, and refuse collection. The amount you pay depends on the value of the property.Read more about council Tax in our glossary page.
- Ask agent
- PARKINGDetails of how and where vehicles can be parked, and any associated costs.Read more about parking in our glossary page.
- Yes
- GARDENA property has access to an outdoor space, which could be private or shared.
- Yes
- ACCESSIBILITYHow a property has been adapted to meet the needs of vulnerable or disabled individuals.Read more about accessibility in our glossary page.
- Ask agent
Energy performance certificate - ask agent
18 Culduthel Mains Gardens, Culduthel
NEAREST STATIONS
Distances are straight line measurements from the centre of the postcode- Inverness Station2.4 miles
About the agent
Moving is a busy and exciting time and we're here to make sure the
experience goes as smoothly as possible by giving you all the help you need
under one roof.
The company has always used computer and internet technology, but the company's biggest
strength is the genuinely warm, friendly and professional approach that we offer all of our clients.
Notes
Staying secure when looking for property
Ensure you're up to date with our latest advice on how to avoid fraud or scams when looking for property online.
Visit our security centre to find out moreDisclaimer - Property reference 33224569. The information displayed about this property comprises a property advertisement. Rightmove.co.uk makes no warranty as to the accuracy or completeness of the advertisement or any linked or associated information, and Rightmove has no control over the content. This property advertisement does not constitute property particulars. The information is provided and maintained by Innes & Mackay, Inverness. Please contact the selling agent or developer directly to obtain any information which may be available under the terms of The Energy Performance of Buildings (Certificates and Inspections) (England and Wales) Regulations 2007 or the Home Report if in relation to a residential property in Scotland.
*This is the average speed from the provider with the fastest broadband package available at this postcode. The average speed displayed is based on the download speeds of at least 50% of customers at peak time (8pm to 10pm). Fibre/cable services at the postcode are subject to availability and may differ between properties within a postcode. Speeds can be affected by a range of technical and environmental factors. The speed at the property may be lower than that listed above. You can check the estimated speed and confirm availability to a property prior to purchasing on the broadband provider's website. Providers may increase charges. The information is provided and maintained by Decision Technologies Limited. **This is indicative only and based on a 2-person household with multiple devices and simultaneous usage. Broadband performance is affected by multiple factors including number of occupants and devices, simultaneous usage, router range etc. For more information speak to your broadband provider.
Map data ©OpenStreetMap contributors.





