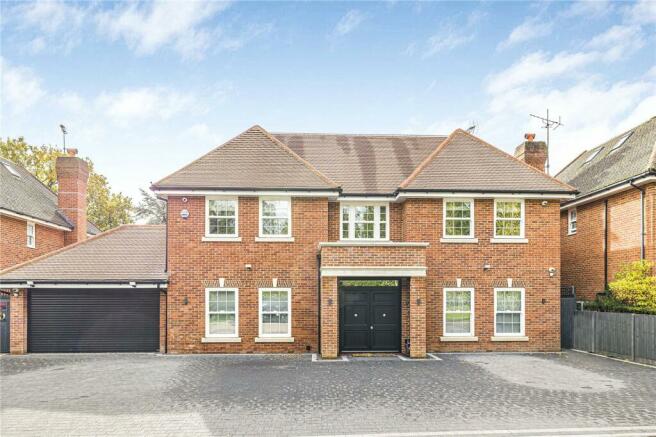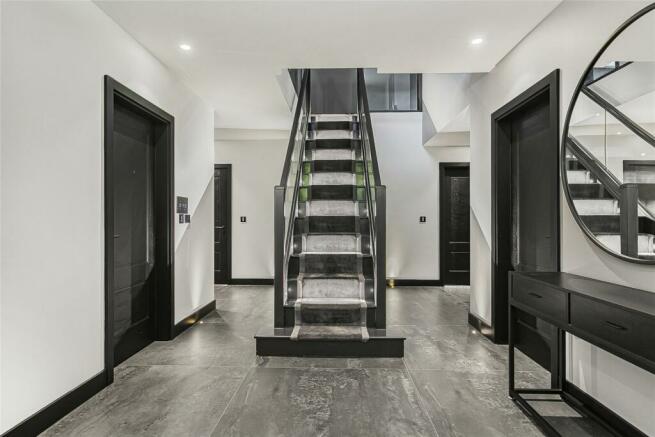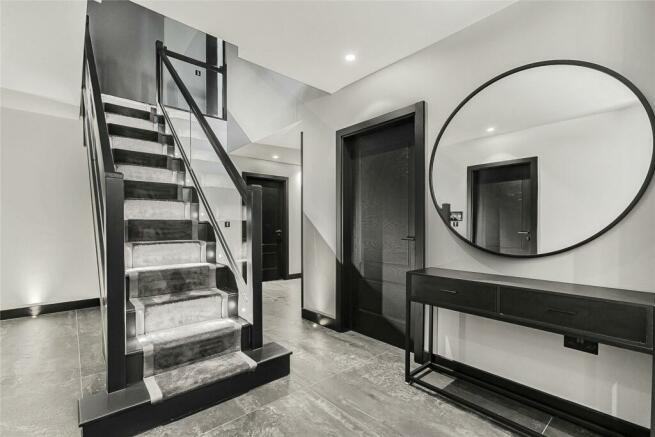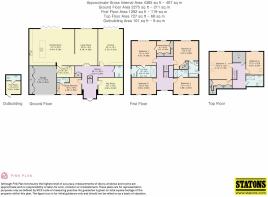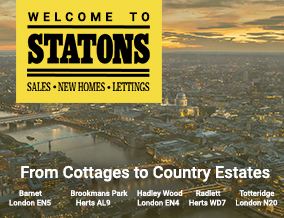
Warner Close, Hadley Wood, EN4

- PROPERTY TYPE
Detached
- BEDROOMS
6
- BATHROOMS
5
- SIZE
4,385 sq ft
407 sq m
- TENUREDescribes how you own a property. There are different types of tenure - freehold, leasehold, and commonhold.Read more about tenure in our glossary page.
Freehold
Key features
- Sole Agents
- Four Double Bedrooms
- Bespoke Fitted Walk-In Dressing Room
- Superb Cinema Room with Bar Area
- Spacious Kitchen Diner
- 5.2.2 Surround Sound System
- Approx 900 sq. ft Super Room
- Driveway & Integral Double Garage
- Excellent Transport Links
- Nearby to Hadley Wood Golf & Tennis Club
Description
As you enter the property the reception hallway leads to a playroom, which could be used as a study. To the rear of the hallway there is a bank of storage cupboards which is ideal for coats and shoes and houses the air purifying system for the house. Then you come to the elegantly appointed guest WC.
There is also a bespoke cinema room with bar area with a drink's fridge and a 5.2.2 surround sound with the option to either watch television or a dropdown projector. To the front of the house is an annex or ground floor guest suite with its own kitchenette and ensuite shower room.
To the rear of the home there is a 900 sq. ft super room that has been designed to offer a family living space and a large kitchen diner, with an Italian designer kitchen with Dekton Work top, BORA induction hob and a teppanyaki grill.
Furthermore, there is a Quooker tap, 2 Miele ovens, an integrated Miele dishwasher and two full height Fisher Paykal fridge freezers along with a full height wine fridge. There is also a concealed breakfast preparation area which also has an integrated Miele microwave. To Complete the ground floor there is a utility room that has two Miele washing machines and a dryer. The utility room leads directly into the double garage.
To the first floor there are 4 double bedrooms. Two of the guest bedrooms have ensuites which have all been appointed to the luxurious standard with high quality sanitary ware and fitments. The principal suite has a bespoke fitted walk-in dressing room and a luxurious ensuite shower room with separate WC and a dual vanity unit.
To the second floor there are a further two double bedrooms and a dressing room. There is also a walk-in shower room / WC. to complete this floor there is also a storeroom.
The rear garden is accessed via bespoke sliding doors which takes you out to a louvred pagoda. There is a covered resistance pool and an artificial lawn so the garden can be used all year around. There is a storeroom and guest WC for when you entertain. The garden also has been equipped with an outdoor television and speaker system.
To the front of the property there is block paved driveway to accommodate parking for multiple vehicles with direct access to the integral garage a side access to the rear garden.
Council Tax - H
Local Authority - Enfield
Brochures
Particulars- COUNCIL TAXA payment made to your local authority in order to pay for local services like schools, libraries, and refuse collection. The amount you pay depends on the value of the property.Read more about council Tax in our glossary page.
- Band: H
- PARKINGDetails of how and where vehicles can be parked, and any associated costs.Read more about parking in our glossary page.
- Yes
- GARDENA property has access to an outdoor space, which could be private or shared.
- Yes
- ACCESSIBILITYHow a property has been adapted to meet the needs of vulnerable or disabled individuals.Read more about accessibility in our glossary page.
- Ask agent
Warner Close, Hadley Wood, EN4
NEAREST STATIONS
Distances are straight line measurements from the centre of the postcode- Hadley Wood Station0.6 miles
- Cockfosters Station1.5 miles
- New Barnet Station1.6 miles
About the agent
With five networked Hertfordshire and North London branches and associated offices in Mayfair, Statons are perfectly placed to showcase all that this wonderful region has to offer for an unparalleled quality of life.
These offices are not franchised with the limitations that imposes, each office is a key component of the Statons team, with constant communication ensuring that everyone knows which properties are on the market across the entire area.
This is a sophisticated part of
Industry affiliations

Notes
Staying secure when looking for property
Ensure you're up to date with our latest advice on how to avoid fraud or scams when looking for property online.
Visit our security centre to find out moreDisclaimer - Property reference HAW220174. The information displayed about this property comprises a property advertisement. Rightmove.co.uk makes no warranty as to the accuracy or completeness of the advertisement or any linked or associated information, and Rightmove has no control over the content. This property advertisement does not constitute property particulars. The information is provided and maintained by Statons, Hadley Wood. Please contact the selling agent or developer directly to obtain any information which may be available under the terms of The Energy Performance of Buildings (Certificates and Inspections) (England and Wales) Regulations 2007 or the Home Report if in relation to a residential property in Scotland.
*This is the average speed from the provider with the fastest broadband package available at this postcode. The average speed displayed is based on the download speeds of at least 50% of customers at peak time (8pm to 10pm). Fibre/cable services at the postcode are subject to availability and may differ between properties within a postcode. Speeds can be affected by a range of technical and environmental factors. The speed at the property may be lower than that listed above. You can check the estimated speed and confirm availability to a property prior to purchasing on the broadband provider's website. Providers may increase charges. The information is provided and maintained by Decision Technologies Limited. **This is indicative only and based on a 2-person household with multiple devices and simultaneous usage. Broadband performance is affected by multiple factors including number of occupants and devices, simultaneous usage, router range etc. For more information speak to your broadband provider.
Map data ©OpenStreetMap contributors.
