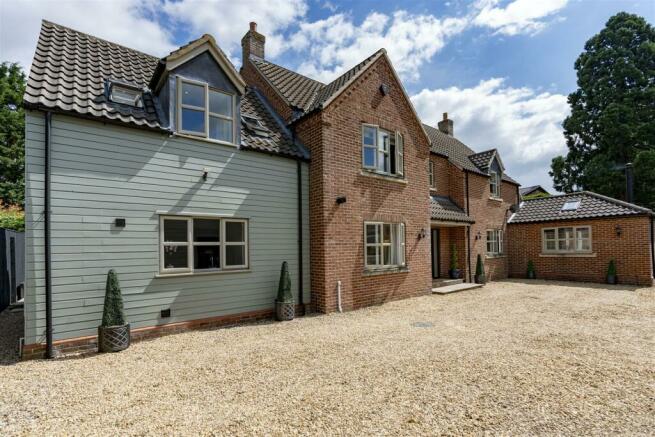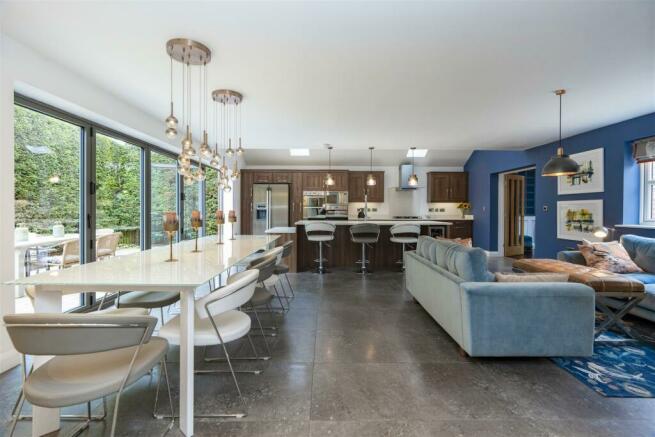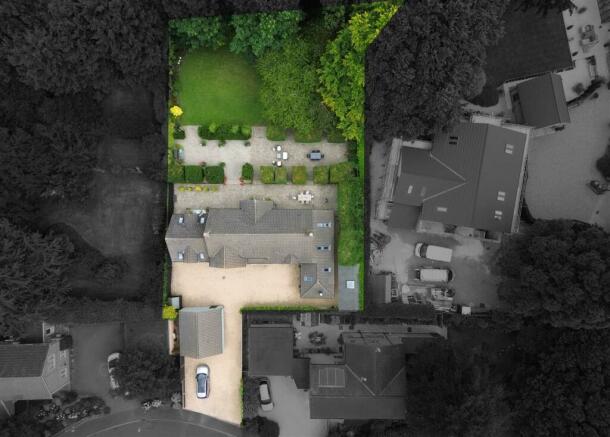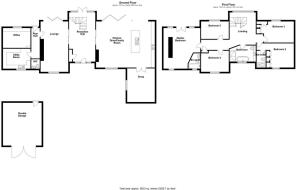Beechfield Gardens, Spalding

- PROPERTY TYPE
Detached
- BEDROOMS
5
- BATHROOMS
2
- SIZE
3,035 sq ft
282 sq m
- TENUREDescribes how you own a property. There are different types of tenure - freehold, leasehold, and commonhold.Read more about tenure in our glossary page.
Freehold
Key features
- Superb Executive Detached Family Home
- Kitchen/diner/Family Room
- Lounge
- Snug & Study
- Cloakroom & Utility Room
- Five Bedrooms
- En-Suite Bathrooms to Bedrooms One & Two
- Family Bathroom Suite
- Garden Studio
- Extensive Manicured Gardens
Description
centre location whilst enjoying the tranquillity of a rural setting. Occupying a plot of approximately a third of an acre this “state of the art” house has been substantially increased to 3,035 square foot and remodelled by the current owners and boasts 5 double bedrooms (two with en-suite), extensive living accommodation as well as generous mature gardens and patio areas, featuring an historic Yew Avenue, a Garden Studio and a large, two-storey, double-garage.
This is a unique property offering a fabulous home in extensive grounds despite being right in the heart of the town.
The house has been designed to provide contemporary “open plan” living with the flexibility to close off reception rooms to allow that all important separation that is required, from time to time, by a growing family.
The ground floor is served by underfloor central heating, with the house also providing extensive storage facilities throughout. It is a supremely convenient, and flexible, property whilst also being stylish and unique.
The house is set back from the road and accessed via a large gravel driveway providing parking potential for multiple vehicles.
3035 Square Ft
Through the composite obscured double glazed front door, into the:-
Grand Entrance Hall - 6.91m x 3.53m (22'8" x 11'7") - Featuring a ‘full house height’ picture window giving views to the rear garden. The centrally located staircase is of oak construction with glass balustrades and chrome fittings and has a chrome and crystal “statement” light feature over.
Useful coat & shoe storage cupboard. Porcelain tiled floor. Double “Pocket” Sliding Doorways (glazed) on both sides of the hallway alloing the space to be fully opened up or closed off. Double French doors opening to rear patio.
Kitchen/Dining/Family Room - 7.92m x 6.20m (26'0" x 20'4") - The true heart of the home, this room has bi-folding doors allowing the whole of the rear wall to open up to the patio area. The current owners have a dining table here that comfortably seats 10. Additionally, there is a generous seating area featuring an inset, real flame, gas fire set in a ‘plank effect’ porcelain tiled feature wall. UPVC window to front aspect, porcelain tiled floor.
The kitchen area enjoys a vaulted ceiling with 4, ‘roof-light’ windows over a 3.4m x 1.25m kitchen island with quartz counter top and under-mount 1½ bowl stainless steel sink. An extensive range of base, wall and drawer units. Integrated appliances including a 5 zone gas hob,
3 ovens (integral grill), microwave, dishwasher, wine cooler and space for American style fridge/freezer (plumbing for water & ice dispenser)
Double Doors to-
Snug - 4.57m x 3.71m (15 x 12'2) - Half-height wood panelling, plantation shutters, vaulted ceiling featuring two roof-light windows. Wood burning stove on marble plinth. Dark stained hardwood flooring. UPVC window to the front aspect.
Hall also opens to-
Lounge - 6.73m x 3.73m (22'1 x 12'3) - Bi-fold doors opening to rear garden, additional UPVC window to the front aspect. Inset gas fire in porcelain tiled feature wall with discreet LED lighting. Pelmetted ceiling with recessed LED lighting and spotlights. Dark stained hardwood flooring.
Rear Hallway - Dark stained hardwood flooring, ‘stable’ style door to rear garden. Cupboard housing the underfloor heating manifold.
Study - 3.66mx 2.51m (12'x 8'3) - Extensive built-in desk with generous workstations for two people. Ample cabinet storage. Display shelving with LED lighting. UPVC window to rear elevation. Dark stained hardwood flooring. Multiple sockets (including USB points) above and below desk.
Utility Room - 2.84m x 2.74m (9'4 x 9) - Large stainless-steel sink. Ample built in storage cupboards. Airing Cupboard incorporating Gas Boiler & Hot Water tank. Space and plumbing/venting for washing machine & tumble drier. Wall mounted, fold-down drying rail. UPVC window to front aspect.
Cloakroom - WC, Basin, heated towel rail storage cupboard.
Galleried Landing - Large Galleried Landing Area with glass balustrades leading to further landing with cupboard storage (with electric point). Centrally heated radiator.
Bedroom 1 - 5.49m x 4.88m (18'0" x 16'0") - UPVC window to front aspect. French doors to rear elevation opening to Juliette balcony rail. 3 x roof light windows. Tiled feature wall concealing large walk-in wardrobe and shoe storage area. 2 central heating radiators.
En-Suite Bathroom - W.C, counter top basin with pillar mixer tap. Bath with pillar mixer tap and hand-held shower attachment. Roof light window. Heated towel rail. Wall Cabinet with mirror front incorporating touch operated lighting.
Bedroom 2 - 3.20m x 3.15m not into wardrobe (10'6 x 10'4 not i - UPVC window to front elevation. central heating radiator. Range of fitted wardrobes, drawers & shoe storage with integrated digital TV.
2nd En-Suite - Walk in Shower. Basin, W.C & Centrally heated towel rail.
Bedroom 3 - 4.57m x 2.95m not into wardrobe accross rear wall - UPVC window to rear elevation. central heating radiator. Range of fitted wardrobes, drawers & shoe storage with integrated digital TV.
Bedroom 4 - 3.81m x 2.95m (12'6 x 9'8) - UPVC window to front elevation. central heating radiator.
Bedroom 5 - 3.81m x 2.34m (12'6 x 7'8) - UPVC window to rear elevation. central heating radiator.
Family Bathroom - Fully tiled, walk-in shower with shower head integrated in overhead screen bracket. Modern free-standing bath with “spout” mixer tap. “floating” vanity unit incorporating W.C, with concealed cistern, and counter-top basin. Granite counter. The bathroom features bespoke colour co-ordinated glass accents including a full height strip in the shower incorporating LED lighting. Further LED lighting in window sill, across vanity unit and within glass display shelving. Open towel storage and under counter cabinet. Chrome, centrally heated towel rail.
Exterior - Immediately adjoining and running the width of the house is the first block paved patio area which has various stepped openings through to the second block paved patio area set in between the mature yew tree avenue. This area has outside power points. This then opens up to the large lawn area surrounded by beds of mature planting and many mature trees.
To the rear of the garden is a large timber built shed with light and power accessed via a decking area. To the side of this is a further enclosed space used for storage and incorporating a cycle storage shed.
A paved and decked path runs down one side of the garden providing a further, secluded, outside space.
Garden Studio - 4.70m x 2.31m (15'5 x 7'7) - A self-contained, timber-built studio is found to the side of the house. This is fully waterproofed and insulated with lighting and extensive electric sockets. It has a WiFi controlled electric panel heater as well as electric under floor heating making it a truly “year-round” useful space. With double glazed wooden double doors and a double-glazed roof light it enjoys good natural lighting. This also has a separate “walk-in” storage area to the side with shelving.
Double Garage - 5.79m x 5.18m (19 x 17) - Of brick and tile construction with wood clad exterior. Two storey double garage with wooden double doors to the front. Ladder access to upper area. Range of sockets, cupboards and work surfaces. Wood storage racking. Rear pedestrian door.
Services : - Council Tax Band - F (subject to change)
Energy Efficiency Rating - C
Gas Central Heating
Mains Water
Brochures
Beechfield Gardens, SpaldingBrochure- COUNCIL TAXA payment made to your local authority in order to pay for local services like schools, libraries, and refuse collection. The amount you pay depends on the value of the property.Read more about council Tax in our glossary page.
- Band: F
- PARKINGDetails of how and where vehicles can be parked, and any associated costs.Read more about parking in our glossary page.
- Garage,Driveway
- GARDENA property has access to an outdoor space, which could be private or shared.
- Yes
- ACCESSIBILITYHow a property has been adapted to meet the needs of vulnerable or disabled individuals.Read more about accessibility in our glossary page.
- Ask agent
Beechfield Gardens, Spalding
NEAREST STATIONS
Distances are straight line measurements from the centre of the postcode- Spalding Station0.5 miles
About the agent
At MORRISSandMENNIE we not only sell your property as quickly and efficiently as possible, but we can also help with relocation, the legal process and offer financial advice on your mortgage.
Because MORRISSandMENNIE have become the areas leading Estate Agent in both SPALDING and HOLBEACH, we're best served to make the whole experience as stress free and exciting as possible.
Old School traditional values coupled with state of the art technology and contemporary marketing strategi
Industry affiliations



Notes
Staying secure when looking for property
Ensure you're up to date with our latest advice on how to avoid fraud or scams when looking for property online.
Visit our security centre to find out moreDisclaimer - Property reference 33224454. The information displayed about this property comprises a property advertisement. Rightmove.co.uk makes no warranty as to the accuracy or completeness of the advertisement or any linked or associated information, and Rightmove has no control over the content. This property advertisement does not constitute property particulars. The information is provided and maintained by Morriss & Mennie Estate Agents, Spalding. Please contact the selling agent or developer directly to obtain any information which may be available under the terms of The Energy Performance of Buildings (Certificates and Inspections) (England and Wales) Regulations 2007 or the Home Report if in relation to a residential property in Scotland.
*This is the average speed from the provider with the fastest broadband package available at this postcode. The average speed displayed is based on the download speeds of at least 50% of customers at peak time (8pm to 10pm). Fibre/cable services at the postcode are subject to availability and may differ between properties within a postcode. Speeds can be affected by a range of technical and environmental factors. The speed at the property may be lower than that listed above. You can check the estimated speed and confirm availability to a property prior to purchasing on the broadband provider's website. Providers may increase charges. The information is provided and maintained by Decision Technologies Limited. **This is indicative only and based on a 2-person household with multiple devices and simultaneous usage. Broadband performance is affected by multiple factors including number of occupants and devices, simultaneous usage, router range etc. For more information speak to your broadband provider.
Map data ©OpenStreetMap contributors.




