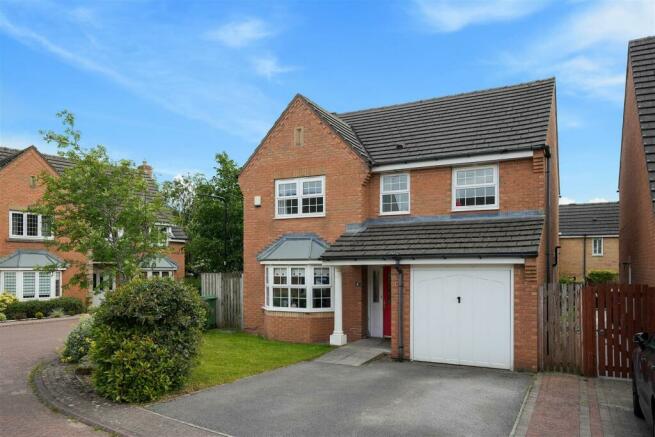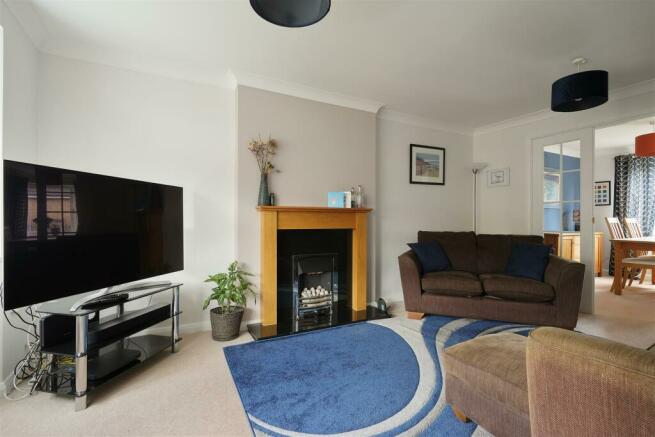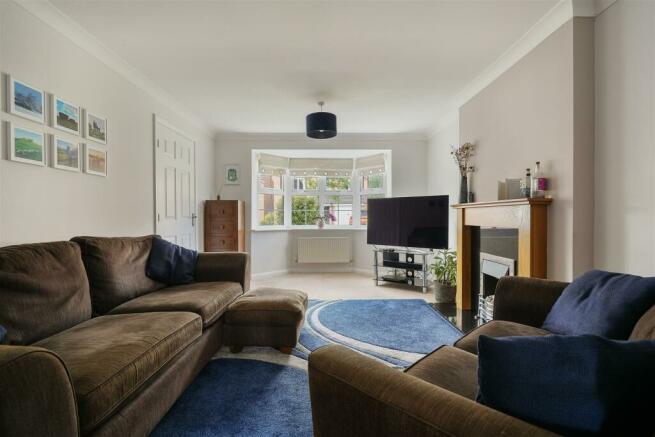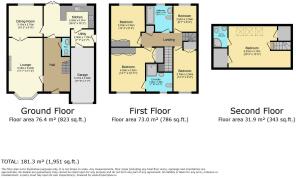
Kensington Court, Lodge Moor

- PROPERTY TYPE
Detached
- BEDROOMS
5
- BATHROOMS
3
- SIZE
1,951 sq ft
181 sq m
- TENUREDescribes how you own a property. There are different types of tenure - freehold, leasehold, and commonhold.Read more about tenure in our glossary page.
Freehold
Key features
- Detached family home
- Five bedrooms, two bathrooms
- Two reception rooms
- Utility room and downstairs WC
- Good sized garden
- Off-street parking for multiple cars
- Garage
- Great development for families with on site playground and nursery
- Freehold
- 2 min walk away from stunning countryside
Description
Lounge - 5.36m x 3.40m (17'7 x 11'2) -
Dining Room - 3.10m x 2.74m (10'2 x 9'0) -
Kitchen - 5.03m x 3.10m (16'6 x 10'2) -
Utility Room - 2.31m x 1.70m (7'7 x 5'7) -
Garage - 5.41m x 2.31m (17'9 x 7'7) -
Downstairs Wc -
Bedroom - 4.29m x 3.33m (14'1 x 10'11) -
En Suite - 2.39m x 1.88m (7'10 x 6'2) -
Bedroom - 3.76m x 2.54m (12'4 x 8'4) -
Bathroom - 2.59m x 2.16m (8'6 x 7'1) -
Bedroom - 3.71m x 2.95m (12'2 x 9'8) -
Bedroom - 2.62m x 2.59m (8'7 x 8'6) -
Bedroom - 6.22m x 4.11m (20'5 x 13'6) -
En Suite - 2.11m x 1.40m (6'11 x 4'7) -
Our clients bought their family home off plan nearly 20 years ago, “our excitement was the location, it’s close to the peaks but convenient for local schools and easy access to the city centre. It’s such a friendly community and a lovely place to live”
Entering the property brings you to the hallway, there are stairs ahead to the upper floors, to the left is the lounge, at the end is the downstairs WC and entrance to the kitchen. The lounge has plenty of room for seating, a chimney breast on the external wall with a fireplace and a gas fire within. At the front of the room is a large window and access to the dining room through French doors at the back. There is ample space in the dining room for a large table and views of the rear garden.
The kitchen units and worktop are set out in a U-shape, there is an integrated electric oven, grill, hob and space for a freestanding dishwasher and fridge. There are external French doors that open onto the rear garden and access to the utility room where there is more storage and space for a freezer, washing machine and door to the garage.
The first floor has four bedrooms, an en suite and a bathroom. Bedroom one is at the front of the property, this is a large double bedroom with built-in wardrobes and en suite bathroom. Bedroom two is another large double at the back of the property with built-in wardrobes. Bedroom three is also a double bedroom. The bathroom has a bath with a shower above, a WC, a washbasin and a towel radiator. Bedroom four is a single bedroom at the back of the property that’s currently used as a home office.
Bedroom five is on the second floor, this is a sizeable double bedroom or a great second living space for teenagers. There are additional storage cupboards and an en suite.
Externally, at the front of the property, there is off-street parking for two cars with a lawn and flowerbeds to the side. The garage is accessed via the manual up-and-over door, there is access to the rear garden down both sides of the property. The rear garden has a patio at the back of the house, a great spot for entertaining in the summer. There is a good-sized lawn with established flowerbeds and to the side of the property, there is an additional space.
General information
The property tenure is freehold, there is a management charge of £180 per year.
The former Lodge Moor Hospital estate was built by David Wilson around 2002, this home was completed in 2004. It’s incredibly popular with families as it has an on-site nursery (Redmires Lodge Day Nursery & Pre School) and a playground on-site, it is also in the catchment area for good and outstanding schools. The development is situated right on the edge of Sheffield meaning you can leave the car at home and enjoy a variety of fantastic countryside walks including Redmires Reservoirs, Wyming Brook and Mayfield Valley.
Lodge Moor also has a few shops within walking distance including Peak Fruits, Forge Bakehouse, Lodgemoor News, Weldricks Pharmacy and a Post Office. The number 51 bus route is popular with those working in the city centre or at either university or one of the many hospitals.
Schools
Hallam Primary School - 1.4 miles - Ofsted Good
Tapton Secondary School - 2.4 miles - Ofsted Outstanding
King Edward VII School, Lower Site - 2.4 miles - Ofsted Good
King Edward VII School, Upper Site - 3.4 miles - Ofsted Good
Mercia School - 4 miles - Ofsted Outstanding
Westbourne School - 3.3 miles - ISI inspection Excellent
Birkdale School - 3 miles - ISI inspection Excellent
Sheffield High School for Girls - 3.6 miles - ISI inspection Excellent
Brochures
Kensington Court, Lodge Moor- COUNCIL TAXA payment made to your local authority in order to pay for local services like schools, libraries, and refuse collection. The amount you pay depends on the value of the property.Read more about council Tax in our glossary page.
- Band: F
- PARKINGDetails of how and where vehicles can be parked, and any associated costs.Read more about parking in our glossary page.
- Yes
- GARDENA property has access to an outdoor space, which could be private or shared.
- Yes
- ACCESSIBILITYHow a property has been adapted to meet the needs of vulnerable or disabled individuals.Read more about accessibility in our glossary page.
- Ask agent
Kensington Court, Lodge Moor
NEAREST STATIONS
Distances are straight line measurements from the centre of the postcode- Malin Bridge Tram Stop3.3 miles
- Hillsborough Park Tram Stop3.6 miles
- University of Sheffield Tram Stop3.6 miles

Call Cocker & Carr for your FREE market appraisal
Cocker & Carr are Sheffield's new local independent agent for both sales and lettings, based in the heart of S10.
At Cocker & Carr, our simple philosophy is to offer professional advice and a personal approach. Whether you're a vendor or landlord, as our client, we will listen to your needs and tailor our service to make sure you are getting the best possible advice and value for money.
Notes
Staying secure when looking for property
Ensure you're up to date with our latest advice on how to avoid fraud or scams when looking for property online.
Visit our security centre to find out moreDisclaimer - Property reference 33205594. The information displayed about this property comprises a property advertisement. Rightmove.co.uk makes no warranty as to the accuracy or completeness of the advertisement or any linked or associated information, and Rightmove has no control over the content. This property advertisement does not constitute property particulars. The information is provided and maintained by Cocker and Carr Ltd, Sheffield. Please contact the selling agent or developer directly to obtain any information which may be available under the terms of The Energy Performance of Buildings (Certificates and Inspections) (England and Wales) Regulations 2007 or the Home Report if in relation to a residential property in Scotland.
*This is the average speed from the provider with the fastest broadband package available at this postcode. The average speed displayed is based on the download speeds of at least 50% of customers at peak time (8pm to 10pm). Fibre/cable services at the postcode are subject to availability and may differ between properties within a postcode. Speeds can be affected by a range of technical and environmental factors. The speed at the property may be lower than that listed above. You can check the estimated speed and confirm availability to a property prior to purchasing on the broadband provider's website. Providers may increase charges. The information is provided and maintained by Decision Technologies Limited. **This is indicative only and based on a 2-person household with multiple devices and simultaneous usage. Broadband performance is affected by multiple factors including number of occupants and devices, simultaneous usage, router range etc. For more information speak to your broadband provider.
Map data ©OpenStreetMap contributors.





