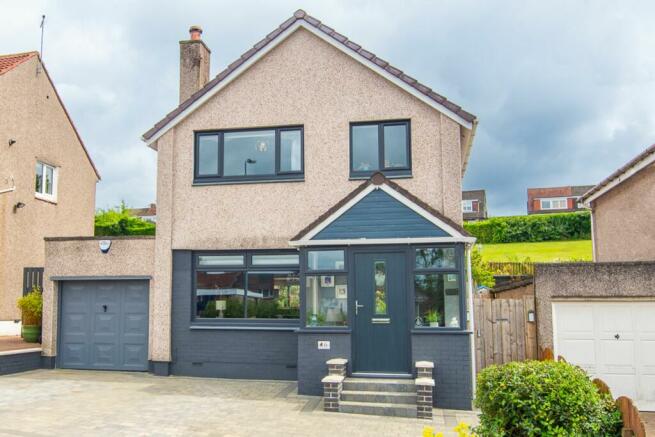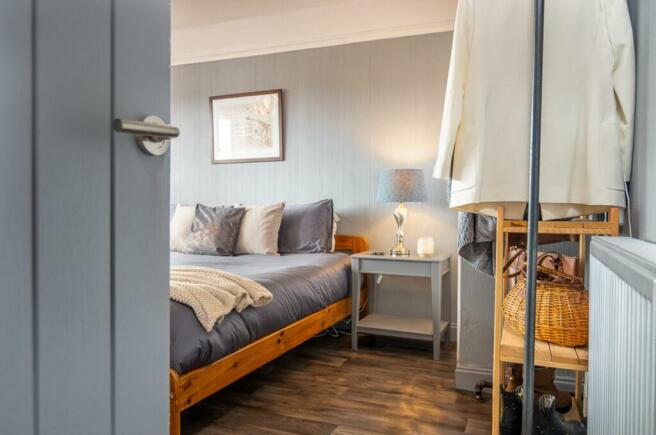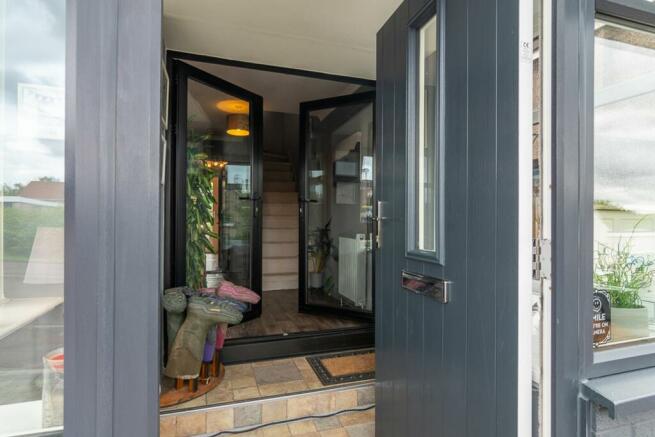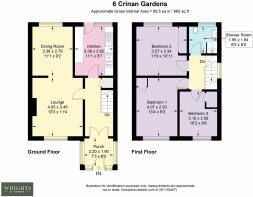Crinan Gardens, Bishopbriggs, G64

- PROPERTY TYPE
Detached
- BEDROOMS
3
- BATHROOMS
1
- SIZE
904 sq ft
84 sq m
- TENUREDescribes how you own a property. There are different types of tenure - freehold, leasehold, and commonhold.Read more about tenure in our glossary page.
Ask agent
Key features
- Desirable cul-de-sac location
- Windows and doors replaced 2 years ago and under guarantee
- All internal doors upgraded
- Feature wood burning stove in lounge
- Vestibule entrance porch
- Double mono blocked driveway
- Garage with store room/workshop
- Bishopbriggs Academy catchment
Description
Situated in a tranquil cul-de-sac, this fabulous three-bedroom detached home in Bishopbriggs captivates with charming character. Perfectly blending comfort and style, this home offers a warm welcome from the moment you step inside.
Upon entry, a welcoming porch provides the perfect spot to take off dirty welly boots and wet coats, keeping the rest of the house clean and tidy. Newly installed aluminium double-glazed doors open into a wide hallway that sets the tone for this inviting home.
To the left, you'll find the lounge and dining room. The current owners have transformed the front space into a cosy snug, reminiscent of a Scottish tavern. Here, a wood-burning stove provides warmth and charm, while ample storage shelves display an impressive collection of whisky’s. A pulley above the mantle is a practical feature for drying damp clothes in the winter. The dining room, open plan to the lounge, currently serves as a TV room and offers a lovely view of the rear garden.
Adjacent to these rooms is the kitchen, featuring a huge 7-burner range that will make cooking a dream. If you enjoy alfresco dining, a glazed door provides direct access to the rear garden, where you'll find a lovely aluminium pergola with space for a large outdoor dining table or even a hot tub. The garden is adorned with rose bushes, herbs and shrubs, and an open summer house offers a private retreat for relaxation. There’s even room for a chicken coop, perfect for those who like their eggs super fresh in the morning.
The garden also offers practical features: a door to the garage, which doubles as a utility room and gym, and a gate leading to an open field at the rear, perfect for dog walks.
Upstairs, three well-sized double bedrooms await, with the third currently utilised as a home office. An upgraded shower room adds a touch of modern luxury.
Externally, a double monoblocked driveway provides off-street parking and access to the attached garage. This particularly large garage includes an internal storage room and a workshop at the rear, used as a utility space.
This delightful home combines comfort, practicality, and charm, making it an ideal choice for families and professionals alike.
Wrights of Campsie offer a complimentary selling advice meeting, including a valuation of your home. Contact us to arrange. Services include, fully accompanied viewings, bespoke marketing such as home styling, lifestyle images, professional photography and poetic description.
LOCATION
SAT NAV REF G64 1BQ.
Bishopbriggs offers a wealth of local amenities, including a leisure centre, schools, at both primary and secondary levels, recreational facilities, supermarkets, shops, golf courses and a selection of popular bars and restaurants. The town sits on the Forth and Clyde Canal and offers links to Glasgow, Stirling and Edinburgh due to its close proximity to the M80. Bishopbriggs railway station runs to Glasgow Queen Street in just one stop.
Proof and source of Funds/Anti Money Laundering
Under the HMRC Anti Money Laundering legislation all offers to purchase a property on a cash basis or subject to mortgage require evidence of source of funds. This may include evidence of bank statements/funding source, mortgage, or confirmation from a solicitor the purchaser has the funds to conclude the transaction.
All individuals involved in the transaction are required to produce proof of identity and proof of address. This is acceptable either as original or certified documents.
EPC Rating: D
Porch
1.9m x 2.2m
Hallway
3.82m x 1.97m
Dining Room
3.38m x 2.79m
Kitchen
3.38m x 2.62m
Lounge
4.05m x 3.46m
Bedroom 1
4.07m x 2.83m
Bedroom 2
3.57m x 3.34m
Bedroom 3
3.1m x 2.58m
Shower Room
1.84m x 2.41m
Parking - Garage
Parking - Driveway
- COUNCIL TAXA payment made to your local authority in order to pay for local services like schools, libraries, and refuse collection. The amount you pay depends on the value of the property.Read more about council Tax in our glossary page.
- Band: E
- PARKINGDetails of how and where vehicles can be parked, and any associated costs.Read more about parking in our glossary page.
- Garage,Driveway
- GARDENA property has access to an outdoor space, which could be private or shared.
- Private garden
- ACCESSIBILITYHow a property has been adapted to meet the needs of vulnerable or disabled individuals.Read more about accessibility in our glossary page.
- Ask agent
Crinan Gardens, Bishopbriggs, G64
NEAREST STATIONS
Distances are straight line measurements from the centre of the postcode- Bishopbriggs Station0.7 miles
- Springburn Station1.8 miles
- Robroyston Station1.8 miles
About the agent
At Wrights, we love to help people move on.
Our mission is to put our client?s needs first in all that we do.
We are obsessive about details and work tirelessly to showcase our client?s homes in a distinctive and polished way.
Your moving journey should be an exciting and positive time, memorable for all the right reasons.
We can help you with that, whether you are just starting to think about it, or have been trying a while, contact us to arrange a chat.
Industry affiliations

Notes
Staying secure when looking for property
Ensure you're up to date with our latest advice on how to avoid fraud or scams when looking for property online.
Visit our security centre to find out moreDisclaimer - Property reference dbad2ebc-6fc1-4716-a258-dfcf37dec82d. The information displayed about this property comprises a property advertisement. Rightmove.co.uk makes no warranty as to the accuracy or completeness of the advertisement or any linked or associated information, and Rightmove has no control over the content. This property advertisement does not constitute property particulars. The information is provided and maintained by Wrights, Glasgow. Please contact the selling agent or developer directly to obtain any information which may be available under the terms of The Energy Performance of Buildings (Certificates and Inspections) (England and Wales) Regulations 2007 or the Home Report if in relation to a residential property in Scotland.
*This is the average speed from the provider with the fastest broadband package available at this postcode. The average speed displayed is based on the download speeds of at least 50% of customers at peak time (8pm to 10pm). Fibre/cable services at the postcode are subject to availability and may differ between properties within a postcode. Speeds can be affected by a range of technical and environmental factors. The speed at the property may be lower than that listed above. You can check the estimated speed and confirm availability to a property prior to purchasing on the broadband provider's website. Providers may increase charges. The information is provided and maintained by Decision Technologies Limited. **This is indicative only and based on a 2-person household with multiple devices and simultaneous usage. Broadband performance is affected by multiple factors including number of occupants and devices, simultaneous usage, router range etc. For more information speak to your broadband provider.
Map data ©OpenStreetMap contributors.




