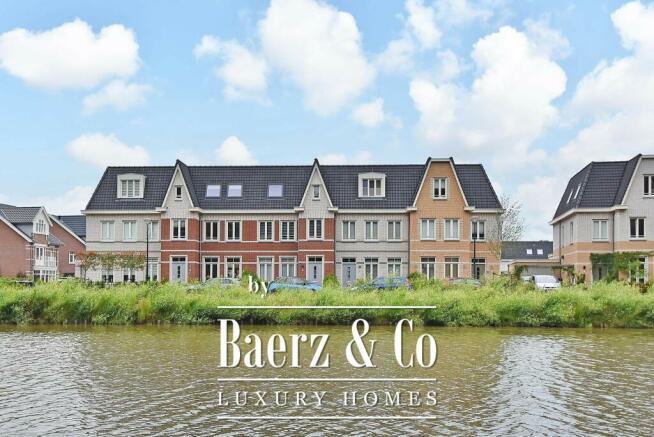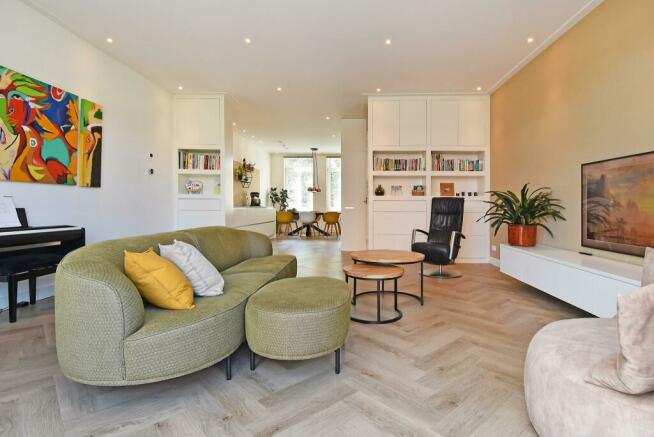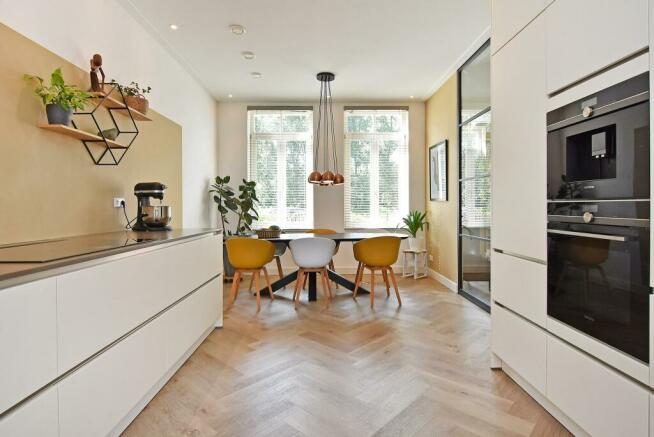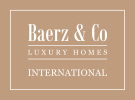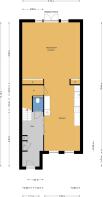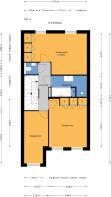Zuid-Holland, `s-Gravenhage, Netherlands
- PROPERTY TYPE
Manor House
- BEDROOMS
6
- SIZE
2,067 sq ft
192 sq m
Description
Environment
Vroondaal is a child-friendly residential area located in the park-like surroundings of the Madestein nature and recreation area. Here you can live wonderfully between the city and the beach. Ideal, because anyone who lives here benefits from the proximity of the old Ockenburgh estate, the Uithof indoor sports center, the International school, the dunes and the beach. The district is centrally located in relation to various arterial roads (A4, A12, A13 or A20) and public transport. There will soon be a small supermarket in the neighborhood for daily groceries.
This house is part of the Park Warande project. What makes this project so special is that all homes differ in detail. Almost no home is the same. The image of the houses is determined by variation in beautiful brickwork and rich details. Naturally, sustainability and energy efficiency were central to the design of these homes. Who wouldn't want to live here?
Layout
Ground floor: large front garden with a beautifully landscaped sun terrace and a sunken bicycle shed with space for five bicycles. Entrance to the house, spacious hall with wardrobe, meter cupboard, stairs and luxury toilet with sink. Access to the living area through ceiling-high facade with sliding door. At the front is the dining area, followed by a luxurious kitchen with extra deep kitchen worktop and drawers (80 cm) and equipped with Siemens studioLine equipment: 90 cm wide induction hob with flexible zones, a downdraft Air system (made in glass and stainless steel) for high -end extraction, built-in coffee machine, oven with steam function, dishwasher, refrigerator and freezer, as well as a Quooker Cube for boiling and chilled sparkling water. At the rear, the living room is generously sized thanks to the extension of 2.4 meters over the full width and equipped with two eye-catching fitted wardrobes, ceiling finish with recessed spotlights and French doors for access to the sunny and deep backyard. Backyard with two separate sun terraces with ceramic tiles and a large in-ground trampoline for the children. There is also a detached storage room and a back entrance.
1st floor: landing with separate luxury toilet with sink. At the rear is a spacious bedroom over the full width with fitted wardrobe. The intermediate, fully tiled bathroom has a bath, walk-in shower and washbasin. At the front there are two separate bedrooms, both of a good size.
2nd floor: landing to the fourth spacious bedroom at the rear over the full width. The intermediate second bathroom has a shower, washbasin, washing machine and dryer connections, and a location for the heat pump and boiler. The fifth and sixth bedrooms are located at the front.
All floors have a beautiful herringbone PVC floor with underfloor heating and underfloor cooling, as well as extensive home automation. Experience ultimate comfort and advanced technology in every room!
Particularities
- year of construction 2020;
- modern, ready-to-live home, finished down to the last detail;
- usable area of ??over 192 sqm;
- two bathrooms;
- six bedrooms;
- beautiful herringbone PVC floor on all floors;
- six luxurious fitted wardrobes in the hall, living room and three bedrooms
- energy label A+++;
- fully equipped with underfloor heating and floor cooling;
- heat pump;
- gasless;
- 14 solar panels;
- extensive home automation system, consisting of Hue smart lighting with 56 color spotlights and lamps, 6 motion detectors and dimmers in all rooms, Luxaflex electric blinds (automatically opening and closing), Somfy electric curtain rails (automatic opening and closing), preparation for audio system with 6 ceiling speakers and connection with home automation system and smart flows (automatic scenes and all-off button);
- sunny backyard;
- located on 183 sqm of perpetual leasehold land;
- ground rent of € 1,900.21 per year (land value € 118,763);
- built under Woningborg guarantee;
- extension at the rear of 2.4 meters across the width;
- sufficient free parking in front of the door;
- delivery in consultation.
Zuid-Holland, `s-Gravenhage, Netherlands
NEAREST AIRPORTS
Distances are straight line measurements- Rotterdam(Local)15.5 miles
- Schiphol(International)29.8 miles
- Eindhoven(International)64.6 miles
About the agent
Baerz & Co Luxury Homes is an international broad band leader in luxury home brokerage-, construction & interior services.
“Not in the UK? Call 0031 20 210 1110”
Notes
This is a property advertisement provided and maintained by Baerz & Co Luxury Homes, Amsterdam (reference 38361) and does not constitute property particulars. Whilst we require advertisers to act with best practice and provide accurate information, we can only publish advertisements in good faith and have not verified any claims or statements or inspected any of the properties, locations or opportunities promoted. Rightmove does not own or control and is not responsible for the properties, opportunities, website content, products or services provided or promoted by third parties and makes no warranties or representations as to the accuracy, completeness, legality, performance or suitability of any of the foregoing. We therefore accept no liability arising from any reliance made by any reader or person to whom this information is made available to. You must perform your own research and seek independent professional advice before making any decision to purchase or invest in overseas property.
