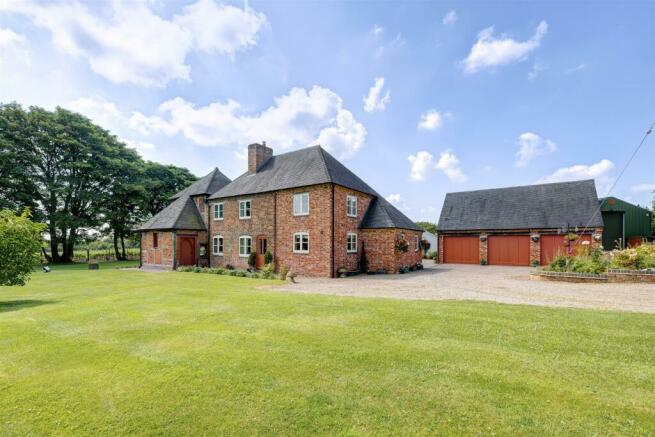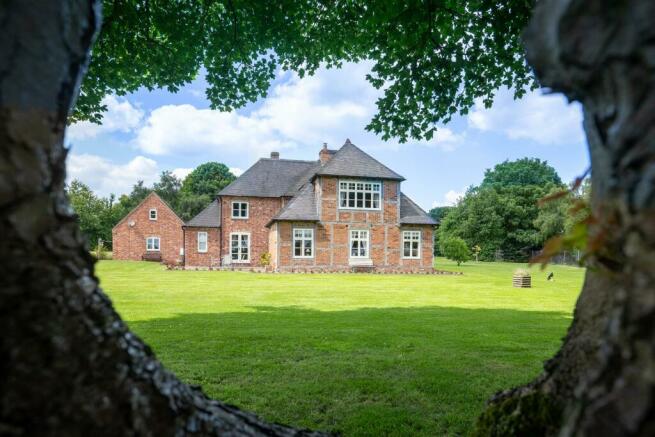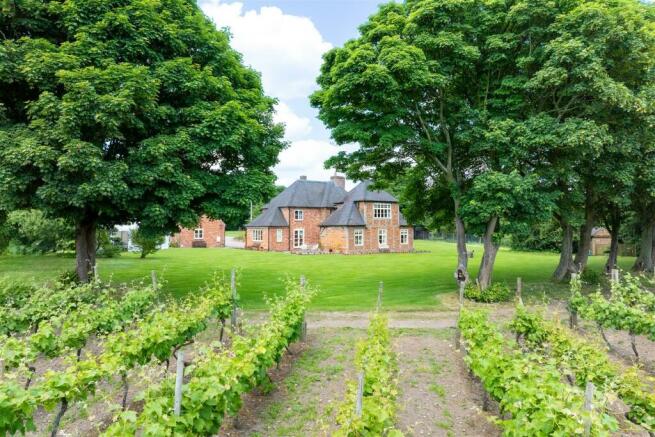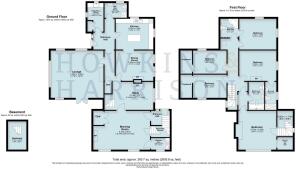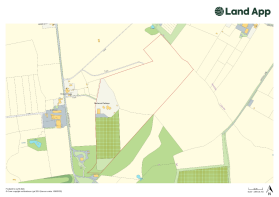
Sealwood Lane, Linton

- PROPERTY TYPE
Detached
- BEDROOMS
5
- BATHROOMS
3
- SIZE
Ask agent
- TENUREDescribes how you own a property. There are different types of tenure - freehold, leasehold, and commonhold.Read more about tenure in our glossary page.
Ask agent
Key features
- Character property with unique historic features
- Private gardens overlooking open countryside
- Easily accessible
- Attractive rural location
- 21.44 acres of land in total
- Alternative income streams including vineyard and caravan / camping
- Detached triple garage
- Workshop building
- Planning permission granted for a holiday let in the original part of the building
Description
The surrounding land gives the feeling of space along with privacy and protection.
Location - A picturesque location gives rise to rural views as you head down an unadopted road onto a private driveway leading to the gated access to Sealwood Cottage Farm.
The property is situated on the outskirts of the village of Linton, in an accessible location for those commuting to the local cities and beyond. Linton lies between the popular market town of Ashby de la Zouch and Burton-uponTrent. The Midland’s motorway networks (M42 and A38) can be reached easily from the A444 which is within a mile of the property. This gives access to Tamworth, Birmingham and Derby in approximately 30 minutes. Linton has a host of local shops and amenities including a primary school, village hall, church, shops and a regular bus service. Located within the heart of the National Forest, the well-known visitor attraction of Conkers is just under 4 miles from the property. There are several rural walks within walking distance of the property through the National Forest pathways
Description - Sealwood Cottage is believed to have been built as a Gentleman’s Folly with the rear elevation dating back to 1774. The vendors have spent a great deal of time restoring the property while maintaining the historic features and original timber frame. The architectural design is to be admired making the property picturesque and unique.
The accommodation to the front of the property comprises of a reception hallway leading to the kitchen, dining room, spacious living room, utility, guest WC and wet room. The living room is the focal point of the ground floor accommodation and the triple aspect with French doors leading to the patio area give ample space for entertaining. The kitchen has wall and floor mounted units under a granite work surface along with assorted integrated appliances including a dishwasher, fridge, freezer, combi oven, induction hob and extractor above. The kitchen leads through an archway to the dining room with the original Victoria Stove, a real talking piece for this room. The ground floor has the benefit of underfloor heating and attractive wooden flooring throughout. As you approach the older part of the property, you pass the study / snug area with traditional beams and log burner to the stairs that lead up to the first floor. From here, the steps lead down into the original part of the property with impressive features to catch the eye including the gothic style doors, inglenook fireplace, timber beams and the original shutters. This room has the benefit of an independent entrance, small kitchenette, seating and dining area which gives access to the first floor via a beautifully crafted staircase leading to an attractive room with vaulted pyramid ceiling and large window overlooking the garden and beyond. A door leads from this bedroom to a bathroom and a door to the main
accommodation. The necessary planning permission has been secured, allowing the bedroom and bathroom to be used independently from the main property, making it suitable for use as an annex or for Bed and Breakfast/Holiday Let accommodations. The remaining accommodation on the first floor comprises of four further bedrooms, one ensuite shower room and a family bathroom with Jack and Jill access to the master bedroom. This can be accessed via both staircases.
To The Outside - The well designed and manicured gardens with vibrant borders and raised flower beds surround the house. The garden opens onto the large lawned area with mature trees and rural views. The feeling of privacy is apparent as you look over the surrounding property, when you look back towards the house you can’t help but admire the design and architecture of the property. Beyond the gardens is the agricultural land which extends to 21.44 acres in all. This includes the well-known Sealwood Cottage Vineyard (further information below) and the 18 acres of arable land. The arable land is currently let out on a Farm Business Tenancy and forms part of an arable rotation. Please contact the agent for more information on this agreement. There is an additional income stream at the property with the established caravan and camping site which comprises of eight pitches (and hook ups) and a toilet/ shower block. The site is a member of the Caravanning and Camping club, proving a popular location to spend a few days surrounded by the open countryside.
Garaging - A spacious triple garage with electric timber doors and internal staircase to the first floor provides the space away from the house for a home office / gym or the opportunity for conversion to ancillary accommodation to the house (subject to planning permission). The garage is host to solar panels which supplement the electricity and hot water
at the property. It also houses the ground source heating within a secure cupboard.
Workshop (2129 Sq Ft) - The workshop is a most useful addition to the property. The modern steel portal framed building provides storage for machinery and equipment used on the holding and in connection with the vineyard. There is a power supply to the building along with a cold store for wine storage.
Sealwood Vineyard - Sealwood Cottage Vineyard has been operating since 2008 and has grown a following of loyal customers during this time. The vineyard is a member of Wine GB (Wines of Great Britain) and is planted with 4000 individual vines including the following varieties: Rondo, Solaris, Regent, Ortega and Madeleine Angevine. The vendors are passionate about the vineyard and have held vineyard tours and wine tasting over the years. The sale of the property opens up the opportunity for a separate negotiation on the sale of the Sealwood Vineyard brand. Further information can be provided for those interested in exploring this option further
Services - The property is connected to mains water and mains electricity with a private septic tank system. There is a rainwater harvesting system under the garden which could be reinstated.
Tenure And Possession - The property is to be sold freehold with vacant possession. However, the agricultural land is subject to a 12 month notice to quit on the current Farm Business Tenancy agreement.
Viewing - Viewings are strictly by appointment only. Please contact Anna Meynell in our Ashby office for further information and to arrange a viewing.
01530-877977 option 4
Brochures
Sealwood Cottage Farm brochure.pdfBrochure- COUNCIL TAXA payment made to your local authority in order to pay for local services like schools, libraries, and refuse collection. The amount you pay depends on the value of the property.Read more about council Tax in our glossary page.
- Ask agent
- PARKINGDetails of how and where vehicles can be parked, and any associated costs.Read more about parking in our glossary page.
- Yes
- GARDENA property has access to an outdoor space, which could be private or shared.
- Yes
- ACCESSIBILITYHow a property has been adapted to meet the needs of vulnerable or disabled individuals.Read more about accessibility in our glossary page.
- Ask agent
Energy performance certificate - ask agent
Sealwood Lane, Linton
NEAREST STATIONS
Distances are straight line measurements from the centre of the postcode- Burton-on-Trent Station5.3 miles
About the agent
At Howkins & Harrison, we are an independent firm of Chartered Surveyors, Auctioneers, Estate Agents, Valuers and Chartered Planners, with a reputation for providing a professional service.
We have been supporting homeowners, landowners and landlords since 1888 and we have 7 regional, high street offices and over 100 employees. We also have the benefit of an office on St James's Place in London, to promote our portfolio to commuters.
Covering a wide area of the
Notes
Staying secure when looking for property
Ensure you're up to date with our latest advice on how to avoid fraud or scams when looking for property online.
Visit our security centre to find out moreDisclaimer - Property reference 33224078. The information displayed about this property comprises a property advertisement. Rightmove.co.uk makes no warranty as to the accuracy or completeness of the advertisement or any linked or associated information, and Rightmove has no control over the content. This property advertisement does not constitute property particulars. The information is provided and maintained by Howkins & Harrison, Ashby-De-La-Zouch. Please contact the selling agent or developer directly to obtain any information which may be available under the terms of The Energy Performance of Buildings (Certificates and Inspections) (England and Wales) Regulations 2007 or the Home Report if in relation to a residential property in Scotland.
*This is the average speed from the provider with the fastest broadband package available at this postcode. The average speed displayed is based on the download speeds of at least 50% of customers at peak time (8pm to 10pm). Fibre/cable services at the postcode are subject to availability and may differ between properties within a postcode. Speeds can be affected by a range of technical and environmental factors. The speed at the property may be lower than that listed above. You can check the estimated speed and confirm availability to a property prior to purchasing on the broadband provider's website. Providers may increase charges. The information is provided and maintained by Decision Technologies Limited. **This is indicative only and based on a 2-person household with multiple devices and simultaneous usage. Broadband performance is affected by multiple factors including number of occupants and devices, simultaneous usage, router range etc. For more information speak to your broadband provider.
Map data ©OpenStreetMap contributors.
