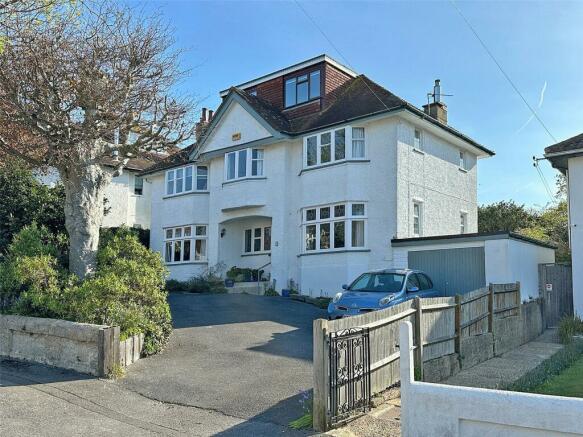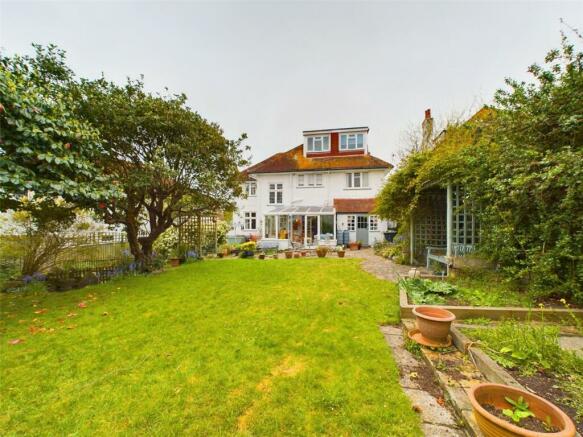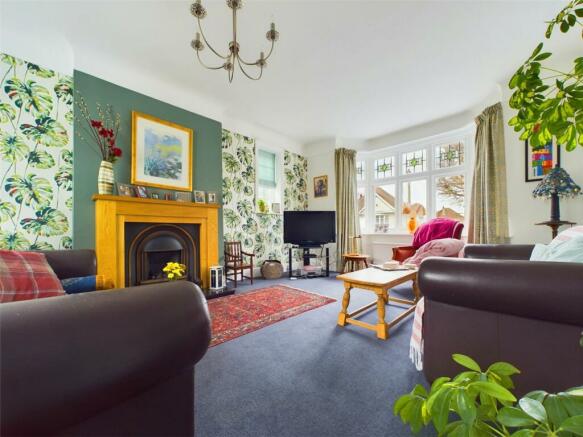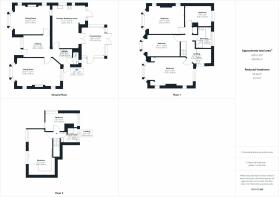Dingle Road, Bournemouth, Dorset, BH5

- PROPERTY TYPE
Detached
- BEDROOMS
6
- BATHROOMS
2
- SIZE
Ask agent
- TENUREDescribes how you own a property. There are different types of tenure - freehold, leasehold, and commonhold.Read more about tenure in our glossary page.
Freehold
Key features
- Stunning detached home
- 6 bedrooms
- Lots of character
- Walking distance to clifftops & Southbourne Grove
- Large Garden
- Off road Parking
- Beautifully presented
Description
This handsome detached family home is set within one of the most sought after roads in BH5, being just a short walk to both local clifftops and Southbourne Grove.
Offering nearly 2500 square foot of accommodation set over three floors to include six bedrooms, two large receptions, a 19' Kitchen/Breakfast room and two bathrooms, this wonderful home offers family sized accommodation that is well presented throughout whilst keeping an abundance of charm and character.
Externally, there is ample off road parking to the front whilst the rear garden is a generous size.
Upon entering the property, you are welcomed by an imposing Entrance hall, which really does give a great sense of space and grandeur. Stripped original floorboard along with high ceilings, picture rails and tall skirtings add to the charm and character and original doors offer access into all principal ground floor rooms, the ground floor WC and the side driveway.
The largest of the two receptions is a fantastic space to relax and entertain, being a generous size and incredibly bright with windows to both the front, side and rear aspects. There is a feature inset gas fire with a wooden mantel and stone hearth, and plenty of space for an array of living room furniture.
The second reception, which is being used as a more informal living room, offers a large original single glazed bay window to the front aspect with two further windows to the side aspect and space for sofas and other living room or dining room furniture. There is a feature open fire and stripped original floorboards.
Set to the rear of the house, the Kitchen/Breakfast room offers a great space to cook, dine and entertain. The kitchen has been fitted with eye level and base units set above and below the wood work surfaces with partly tiled walls in-between and space for kitchen appliances. There are two single glazed windows to the side aspect and a stable door leading to the rear garden.
The dining area offers space for a large table and a set of casement doors leads to the fully glazed conservatory offering additional living space and access into the sizeable rear garden.
Stairs led from the entrance hallway to the first floor landing, where a large original leaded window to the rear aspect floods the space with natural light and doors offer access into four double bedrooms and a modern family bathroom.
The largest of the first floor bedrooms is a stunning space to wind down after a busy day, being 22' in length and benefiting from a triple aspect with windows to the front, side and rear. There are two useful cupboards either side of the large Box bay window and space for a super king bed and other bedroom furniture.
Bedrooms two and three re, unsurprisingly, great sized rooms with both having large bay windows to the front aspect whilst bedroom four is a smaller double and benefits from a rear aspect offering a pleasant view over the garden and a built in cupboard.
The bedrooms are served by a four piece family bathroom, fitted with a panel enclosed bath, a fully tiled walk in shower cubicle, wash hand basin and a low level flush WC. The floor is tiled, there is a heated towel rail and a obscured window to the rear aspect.
From the landing, a further set of stairs lead to the second floor where two further double bedrooms and a shower room can be found.
The largest of the two bedrooms, which is nearly 22' in length is bright and airy and offers ample space for a King sized bed, other bedroom furniture and a large window to the front aspect. The smaller second floor bedroom is another good double and the shower room has been fitted with a walk in shower, wash hand basin and low level flush WC.
Externally, to the front, the house is set back from Dingle road and offers off road parking for multiple cars and a good deal of privacy with mature hedges. There is a garage with an up and over door. The rear garden is a generous size, being some 70' in length and being laid predominantly to lawn with mature flower and shrub borders. There is a crazy paved al-fresco dining area immediately abutting the rear, a pond/wildlife area and access to the garage.
TENURE: Freehold
COUNCIL TAX BAND: G
Brochures
Particulars- COUNCIL TAXA payment made to your local authority in order to pay for local services like schools, libraries, and refuse collection. The amount you pay depends on the value of the property.Read more about council Tax in our glossary page.
- Band: G
- PARKINGDetails of how and where vehicles can be parked, and any associated costs.Read more about parking in our glossary page.
- Yes
- GARDENA property has access to an outdoor space, which could be private or shared.
- Yes
- ACCESSIBILITYHow a property has been adapted to meet the needs of vulnerable or disabled individuals.Read more about accessibility in our glossary page.
- Ask agent
Energy performance certificate - ask agent
Dingle Road, Bournemouth, Dorset, BH5
NEAREST STATIONS
Distances are straight line measurements from the centre of the postcode- Pokesdown Station0.5 miles
- Christchurch Station1.9 miles
- Bournemouth Station1.9 miles
About the agent
Slades Estate Agents was established in 1992 with our Head Office situated in the heart of Christchurch Town Centre Conservation Area close to the 11th Century Priory and Castle ruins.
Quickly established as the leading independent agent in the area, further offices were opened in 1995 in Highcliffe and 1997 in Bransgore. Our fourth office was opened in Southbourne, a suburb of Bournemouth to the west of Christchurch in 2000, further enhancing our market share in the area.
With th
Industry affiliations



Notes
Staying secure when looking for property
Ensure you're up to date with our latest advice on how to avoid fraud or scams when looking for property online.
Visit our security centre to find out moreDisclaimer - Property reference BSS240173. The information displayed about this property comprises a property advertisement. Rightmove.co.uk makes no warranty as to the accuracy or completeness of the advertisement or any linked or associated information, and Rightmove has no control over the content. This property advertisement does not constitute property particulars. The information is provided and maintained by Slades Estate Agents, Southbourne. Please contact the selling agent or developer directly to obtain any information which may be available under the terms of The Energy Performance of Buildings (Certificates and Inspections) (England and Wales) Regulations 2007 or the Home Report if in relation to a residential property in Scotland.
*This is the average speed from the provider with the fastest broadband package available at this postcode. The average speed displayed is based on the download speeds of at least 50% of customers at peak time (8pm to 10pm). Fibre/cable services at the postcode are subject to availability and may differ between properties within a postcode. Speeds can be affected by a range of technical and environmental factors. The speed at the property may be lower than that listed above. You can check the estimated speed and confirm availability to a property prior to purchasing on the broadband provider's website. Providers may increase charges. The information is provided and maintained by Decision Technologies Limited. **This is indicative only and based on a 2-person household with multiple devices and simultaneous usage. Broadband performance is affected by multiple factors including number of occupants and devices, simultaneous usage, router range etc. For more information speak to your broadband provider.
Map data ©OpenStreetMap contributors.




