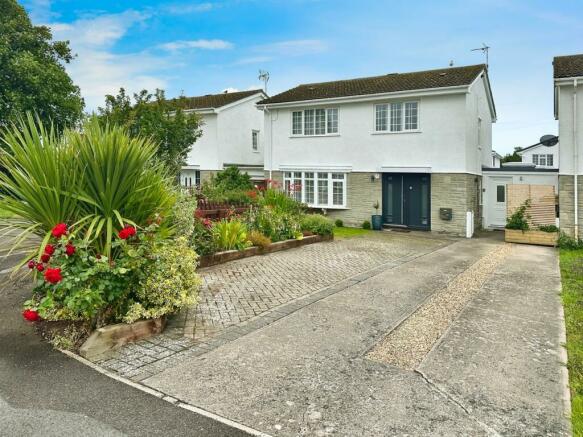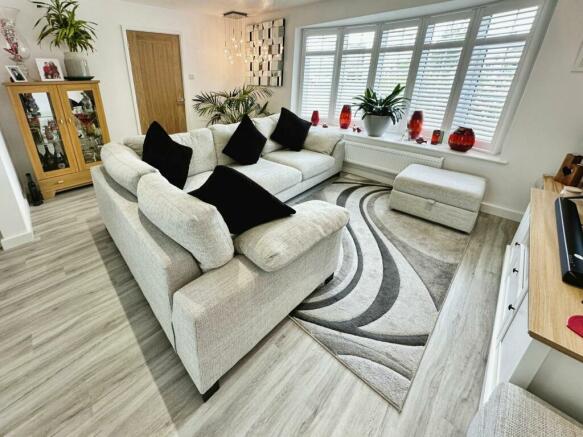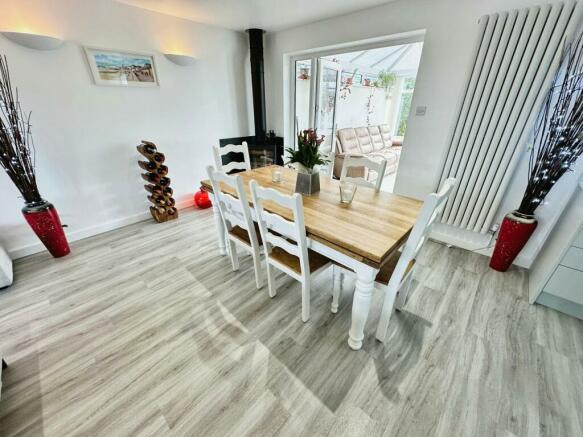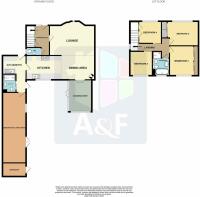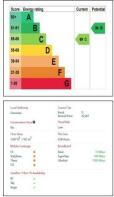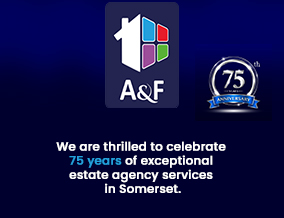
Channel Court, Burnham-on-Sea, TA8
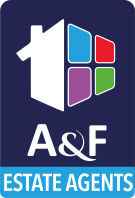
- PROPERTY TYPE
Detached
- BEDROOMS
5
- BATHROOMS
2
- SIZE
Ask agent
- TENUREDescribes how you own a property. There are different types of tenure - freehold, leasehold, and commonhold.Read more about tenure in our glossary page.
Freehold
Key features
- One bedroom annexe
- Four further bedrooms
- Detached property
- Modern open-plan kitchen
- Large driveway
- Multi-fuel burner
- Tranquil sought-after location
- Close to amenities and parks
- New Gas Central Heating System (Including radiators & boiler)
Description
Presenting an immaculate detached property, now available for sale. This pristine home, situated in a highly sought-after area, boasts four generously proportioned bedrooms, two tastefully decorated reception rooms, one bedroom studio annexe and a modern, open-plan kitchen.
The master bedroom features mirrored fitted wardrobes and ample space for a king-size bed. The second bedroom also accommodates a king-size bed and mirror fitted wardrobes. Bedroom three is a charming double room with an abundance of natural light, while the fourth bedroom is a compact single room with two storage cupboards.
The large bathroom has been newly refurbished to the highest standard. It features a heated towel rail, a walk-in shower, a bidet, a vanity wash hand basin, and floor-to-ceiling tiles. The centred taps large bath adds a touch of luxury to this contemporary space.
The recently refurbished kitchen is bathed in natural light and offers a dining space, perfect for family meals. The shaker kitchen units and Flavel electric stove blend seamlessly with the modern design. There is also space for appliances.
Each of the two reception rooms has been refurbished to a high standard. The first reception room features a large bay window, a multi-fuel burner, and direct access to a conservatory. The second reception room benefits from garden views and grants access to the outdoor space. The one bedroom studio annexe, offering a shower room, a kitchenette and ample room for a double bed, perfect for multi-generation living or an additional income source.
This key-turn ready property also encompasses a large driveway for multiple cars, making it ideal for families, couples, or investors. With an EPC rating of C and a council tax band D, this house is not only desirable but economical.
The location is perfect for those who appreciate tranquillity, offering easy access to nearby schools, local amenities, and parks. With walking and cycling routes, a strong local community, and both Apex Park and the seafront close by, this property truly offers the best of both worlds.
Entrance Hall
New Oak staircase with industry standard glass panels and understairs storage cupboard. Door to lounge and:
Cloakroom
Comprising a low level wc, wash hand basin, heated towel rail and frosted window to side.
Lounge Area: 17'3" x 11' 5" (5.25m x 3.48m)
Large Upvc double glazed bow window to front with plantain shutter blinds, wall lights and opens onto:
Dining Area: 12'11 x 9' 3" (3.93m x 2.82m)
Multi-fuel burner situated in the corner, French doors to the conservatory and open to:
Kitchen: 13' 10" x 9' 2" ( 4.21m x 2.79m)
Fitted with a range of wall, base units and drawers in a shaker finish, space for a fridge/freezer and dishwasher. Two bowl sink and a Flavel electric six hob stove with plate warmer and an extractor over. Also, comes with under wall unit lights and a rear aspect window with a door to the annexe.
Conservatory: 12' 0" x 8' 9" (3.66m x 2.66m)
Part block and part Upvc double glazed construction with two Upvc double glazed French doors opening to the rear garden.
Annexe
Kitchenette/Utility Room: 8' 3" x 5' 8" (2.53m 1.79m)
Wall and base units with a sink and drainer. Space for washing machine and tumble dryer with a sky light.
Shower Room: 3' 7" x 7' 2 (1.13m x 2.21)
Walk-in shower, pedestal wash hand basin, wc, heated towel rail and sky light.
Living and Bedroom Area: 7' 5" x 22' 4" (2.31m x 3.85m)
Room for a three piece sofa and accompanying furniture with a side aspect window. The bedroom area will accommodate a double bed and two bed side cabinets. The are double patio doors out onto the rear garden.
Workshop: 12' 8" x 7' 7" (3.87m x 2.30m)
Power and light.
First Floor Landing
Upvc double glazed window to side, access to loft with doors to the bathroom, bedroom one and two. Bedroom three and four have sliding barn doors.
Bedroom One: 11' 6" x 11' 2" (3.50m x 3.40m)
King size bedroom with four mirrored sliding doors wardrobes with a rear aspect window.
Bedroom Two:11' 0" x 9' 3" (3.35 x 2.82m)
King size bedroom with double mirrored wardrobes and a front aspect window.
Bedroom Three: 10' 0" x 8' 1" (3.05m x 2.46m)
A double room with a rear aspect window.
Bedroom Four: 8' 3" x 7' 7" (2.51m x 2.31m)
Spacious single with two large storage cupboards set over the stairs and a front aspect window.
Family Bathroom:
Comprises of a large walk-in shower with glazed screen, vanity wash hand basin, heated towel rail, floor to ceiling gloss tiles, bidet and a touch light mirror with demister in-built. Centred tap bath with a rear aspect frosted window.
Front & Rear Garden
The front garden has a raised shrub area, a small area laid to lawn with ample parking for multiple vehicles. In addition there is a outside tap and electric sockets to the front.
The rear garden is enclosed and laid for ease of maintenance with a part pergola. The garden is a particular feature of the property making a full inspection essential. There is also a raised decking area, outside tap, a pond and pump and is fully enclosed. Weather protection electric sockets.
Situated
The property is situated within easy walking distance of Burnham-on-Sea town centre and sea front with all local town amenities including newsagents, banks, supermarkets and a range of shops. Pleasant walks can also be found at the nearby Apex Park giving access to the river Brue. Leisure amenities available close by include bowls club, tennis club, swimming pool and championship golf course at Burnham and Berrow.
The M5 motorway junction 22 at Edithmead is within a short drive giving excellent access to Bristol, Taunton, Exeter and the M4 corridor. There is a mainline railway link at Highbridge and Bristol International Airport is a forty minutes drive.
Brochures
Brochure 1Brochure 2- COUNCIL TAXA payment made to your local authority in order to pay for local services like schools, libraries, and refuse collection. The amount you pay depends on the value of the property.Read more about council Tax in our glossary page.
- Band: D
- PARKINGDetails of how and where vehicles can be parked, and any associated costs.Read more about parking in our glossary page.
- Yes
- GARDENA property has access to an outdoor space, which could be private or shared.
- Yes
- ACCESSIBILITYHow a property has been adapted to meet the needs of vulnerable or disabled individuals.Read more about accessibility in our glossary page.
- Ask agent
Channel Court, Burnham-on-Sea, TA8
NEAREST STATIONS
Distances are straight line measurements from the centre of the postcode- Highbridge & Burnham Station1.1 miles
About the agent
Why choose A&F?
Selling or letting your home can be very stressful so it's essential you choose an estate agent with whom you can build a strong working
relationship.
A&F have proudly been serving Somerset for over 75 years and our experience, extensive local knowledge and attention to detail enables us to give the best advice, guidance and service possible whether our clients are selling, buying or letting a property.
We take gre
Industry affiliations



Notes
Staying secure when looking for property
Ensure you're up to date with our latest advice on how to avoid fraud or scams when looking for property online.
Visit our security centre to find out moreDisclaimer - Property reference 27918970. The information displayed about this property comprises a property advertisement. Rightmove.co.uk makes no warranty as to the accuracy or completeness of the advertisement or any linked or associated information, and Rightmove has no control over the content. This property advertisement does not constitute property particulars. The information is provided and maintained by A & F, Burnham-On-Sea. Please contact the selling agent or developer directly to obtain any information which may be available under the terms of The Energy Performance of Buildings (Certificates and Inspections) (England and Wales) Regulations 2007 or the Home Report if in relation to a residential property in Scotland.
*This is the average speed from the provider with the fastest broadband package available at this postcode. The average speed displayed is based on the download speeds of at least 50% of customers at peak time (8pm to 10pm). Fibre/cable services at the postcode are subject to availability and may differ between properties within a postcode. Speeds can be affected by a range of technical and environmental factors. The speed at the property may be lower than that listed above. You can check the estimated speed and confirm availability to a property prior to purchasing on the broadband provider's website. Providers may increase charges. The information is provided and maintained by Decision Technologies Limited. **This is indicative only and based on a 2-person household with multiple devices and simultaneous usage. Broadband performance is affected by multiple factors including number of occupants and devices, simultaneous usage, router range etc. For more information speak to your broadband provider.
Map data ©OpenStreetMap contributors.
