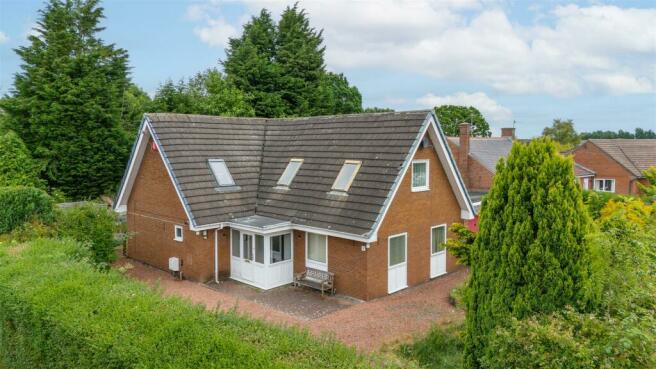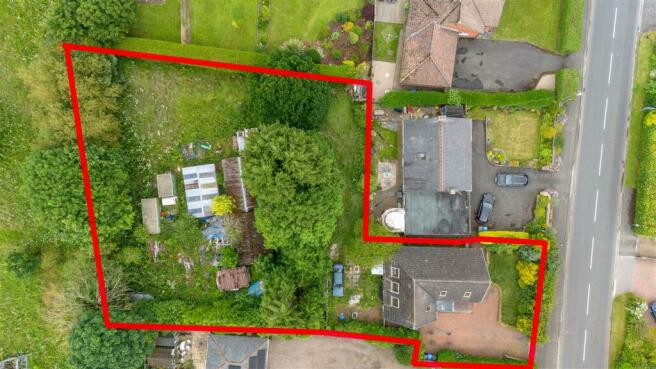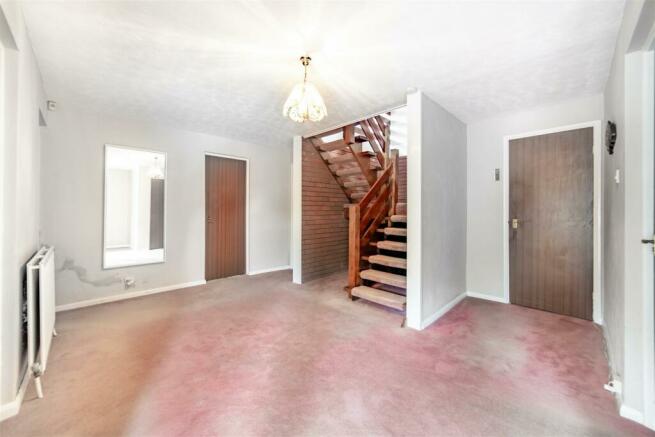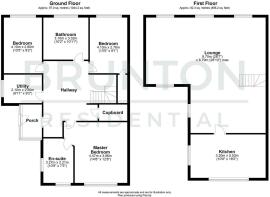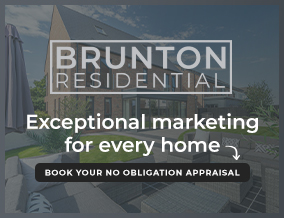
Station Road, Stannington, NE61

- PROPERTY TYPE
Detached
- BEDROOMS
3
- BATHROOMS
2
- SIZE
1,930 sq ft
179 sq m
- TENUREDescribes how you own a property. There are different types of tenure - freehold, leasehold, and commonhold.Read more about tenure in our glossary page.
Freehold
Key features
- DETACHED FAMILY HOME WITH AN EXTENSIVE GADEN PLOT
- IMPRESSIVE OPEN PLAN LOUNGE/DINER & KITCHEN/BREAKFAST ROOM
- THREE BEDROOMS & FAMILY BATHROOM PLUS EN-SUITE
- LARGE MULTI-CAR DRIVEWAY
- PRICED TO REFLECT FULL MODERNISATION
- AVAILABLE WITH NO ONWARD CHAIN
- GARDEN & PLOT EXTENDING TO 0.5 ACRES
- FOR SALE WITH A MODERN METHOD OF AUCTION
Description
Detached Dutch Style Bungalow Situated on a Substantial Garden Plot That Extends to Over 0.5 Acres, Boasting a Generous First Floor Lounge/Diner, Kitchen/Breakfast Room, Three Double Bedrooms, Family Bathroom plus En-Suite, Large Multi-Car Driveway, Front Garden & Extensive Rear Gardens with Outbuildings & No Onward Chain!
This detached family home is in need of some internal modernisation and is ideally located on Stannington Station Road, Stannington. Stannington Station Road, which is tucked just off from the A1, is perfectly placed to provide easy access into the delightful market town of Morpeth with its shops, cafes, restaurants and outstanding local schooling.
The property is also positioned to provide easy access into Newcastle City Centre, which is found only 15 minutes away by car, and also offers easy links throughout the region.
The property is accessed via large, gravelled driveway which offers secure off-street parking for multiple vehicles. To the front is a south facing lawed garden with hedged boundaries and wooden gate which opens to the road.
The internal accommodation comprises: Porch leading into a central hallway with staircase leading to the first floor and under-stairs store cupboard. The ground floor provides access to three bedrooms, of which two are larger doubles, a good-sized family bathroom with five-piece suite and en-suite bathroom. There is also a ground floor utility room with tiled flooring.
The stairs then lead up to the impressive first floor living and dining space, which measures 29ft in length, with several ‘Velux’ windows, vaulted ceiling with exposed roof truss. The living area enjoys an exposed brick wall. A door from the living space, then leads into the kitchen/breakfast room. Kitchen/breakfast room with integrated appliances and dual aspect windows.
Externally, the property benefits from a substantial garden plot, which clearly offers potential to be developed (subject to the correct planning consents). The garden and plot extend to approximately 0.5 acres and currently offers several outbuildings with hedged and fenced boundaries.
Priced to reflect full modernisation throughout, the property is offered to the market with no onward chain and viewings are advised.
This property is for sale by the Modern Method of Auction, meaning the buyer and seller are to Complete within 56 days (the "Reservation Period"). Interested parties personal data will be shared with the Auctioneer (iamsold).
If considering buying with a mortgage, inspect and consider the property carefully with your lender before bidding.
A Buyer Information Pack is provided. The buyer will pay £300.00 including VAT for this pack which you must view before bidding.
The buyer signs a Reservation Agreement and makes payment of a non-refundable Reservation Fee of 4.50% of the purchase price including VAT, subject to a minimum of £6,600.00 including VAT. This is paid to reserve the property to the buyer during the Reservation Period and is paid in addition to the purchase price. This is considered within calculations for Stamp Duty Land Tax.
Services may be recommended by the Agent or Auctioneer in which they will receive payment from the service provider if the service is taken. Payment varies but will be no more than £450.00. These services are optional.
On The Ground Floor -
Porch -
Hallway -
Utility - 2.10m x 2.80m (6'11" x 9'2") -
Bedroom - 4.10m x 2.80m (13'5" x 9'2") -
Bathroom - 3.10m x 3.32m (10'2" x 10'11") -
Bedroom - 4.10m x 2.76m (13'5" x 9'1") -
Master Bedroom - 4.47m x 3.86m (14'8" x 12'8") -
En-Suite - 3.27m x 2.21m (10'9" x 7'3") -
Wc -
On The First Floor -
Lounge - 8.70m x 8.79m (28'7" x 28'10") -
Kitchen - 3.20m x 5.53m (10'6" x 18'2") -
Disclaimer - The information provided about this property does not constitute or form part of an offer or contract, nor may be it be regarded as representations. All interested parties must verify accuracy and your solicitor must verify tenure/lease information, fixtures & fittings and, where the property has been extended/converted, planning/building regulation consents. All dimensions are approximate and quoted for guidance only as are floor plans which are not to scale and their accuracy cannot be confirmed. Reference to appliances and/or services does not imply that they are necessarily in working order or fit for the purpose.
Brochures
Station Road, Stannington, NE61Brochure- COUNCIL TAXA payment made to your local authority in order to pay for local services like schools, libraries, and refuse collection. The amount you pay depends on the value of the property.Read more about council Tax in our glossary page.
- Band: F
- PARKINGDetails of how and where vehicles can be parked, and any associated costs.Read more about parking in our glossary page.
- Yes
- GARDENA property has access to an outdoor space, which could be private or shared.
- Yes
- ACCESSIBILITYHow a property has been adapted to meet the needs of vulnerable or disabled individuals.Read more about accessibility in our glossary page.
- Ask agent
Station Road, Stannington, NE61
NEAREST STATIONS
Distances are straight line measurements from the centre of the postcode- Morpeth Station2.5 miles
- Pegswood Station3.7 miles
- Cramlington Station3.9 miles
About the agent
Whether you're looking for your next home, need tenants for your property or want to make the most of our property management service please feel free to contact us and see how we can help. We are always happy to provide advice and opinions on anything related to the property industry, and welcome vendors, landlords and investors who want an honest and genuine view on the property market.
The main services we offer include:
Residential Sales
Professional & Student Lettings</
Notes
Staying secure when looking for property
Ensure you're up to date with our latest advice on how to avoid fraud or scams when looking for property online.
Visit our security centre to find out moreDisclaimer - Property reference 33224008. The information displayed about this property comprises a property advertisement. Rightmove.co.uk makes no warranty as to the accuracy or completeness of the advertisement or any linked or associated information, and Rightmove has no control over the content. This property advertisement does not constitute property particulars. The information is provided and maintained by Brunton Residential, Morpeth. Please contact the selling agent or developer directly to obtain any information which may be available under the terms of The Energy Performance of Buildings (Certificates and Inspections) (England and Wales) Regulations 2007 or the Home Report if in relation to a residential property in Scotland.
Auction Fees: The purchase of this property may include associated fees not listed here, as it is to be sold via auction. To find out more about the fees associated with this property please call Brunton Residential, Morpeth on 01670 202008.
*Guide Price: An indication of a seller's minimum expectation at auction and given as a “Guide Price” or a range of “Guide Prices”. This is not necessarily the figure a property will sell for and is subject to change prior to the auction.
Reserve Price: Each auction property will be subject to a “Reserve Price” below which the property cannot be sold at auction. Normally the “Reserve Price” will be set within the range of “Guide Prices” or no more than 10% above a single “Guide Price.”
*This is the average speed from the provider with the fastest broadband package available at this postcode. The average speed displayed is based on the download speeds of at least 50% of customers at peak time (8pm to 10pm). Fibre/cable services at the postcode are subject to availability and may differ between properties within a postcode. Speeds can be affected by a range of technical and environmental factors. The speed at the property may be lower than that listed above. You can check the estimated speed and confirm availability to a property prior to purchasing on the broadband provider's website. Providers may increase charges. The information is provided and maintained by Decision Technologies Limited. **This is indicative only and based on a 2-person household with multiple devices and simultaneous usage. Broadband performance is affected by multiple factors including number of occupants and devices, simultaneous usage, router range etc. For more information speak to your broadband provider.
Map data ©OpenStreetMap contributors.
