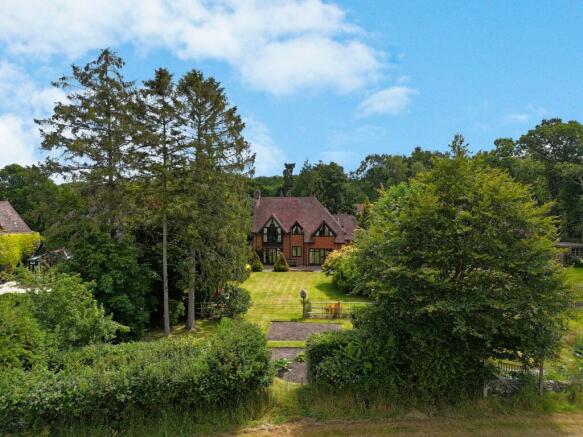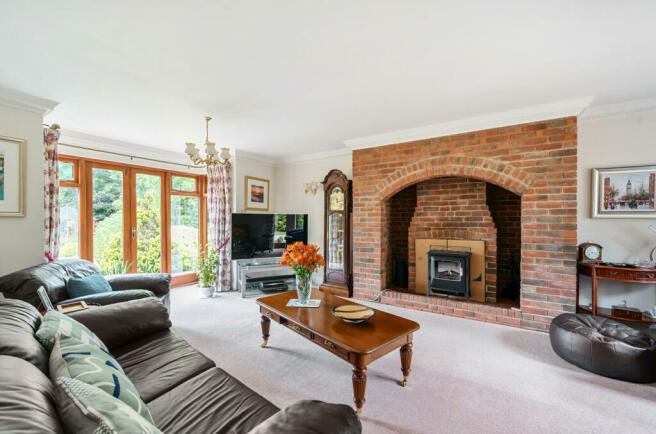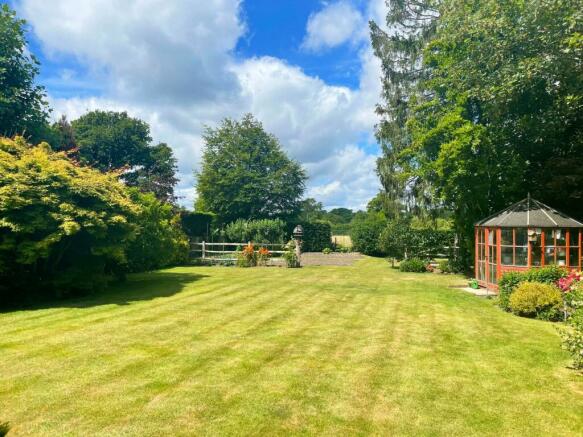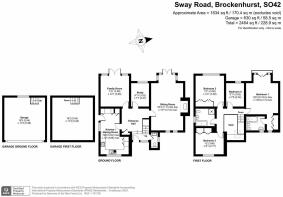
Sway Road, Brockenhurst, SO42

- PROPERTY TYPE
Detached
- BEDROOMS
4
- BATHROOMS
2
- SIZE
Ask agent
- TENUREDescribes how you own a property. There are different types of tenure - freehold, leasehold, and commonhold.Read more about tenure in our glossary page.
Freehold
Key features
- A substantial four bedroom family residence
- Well tended grounds
- Extensive views across paddocks to the rear
- Double garage
- Off road parking
- Close to amenities and open forest
Description
A substantial four bedroom family residence of "one off" design set within stunning landscaped and well tended grounds with extensive views across paddocks to the rear. Features of this property include the galleried landing in the entrance hall, impressive drawing room and dining room, principal suite with dressing area and ensuite bathroom. Scope for further extension into the loft and above the spacious detached brick built double garage, subject to the usual planning consents.
The property is situated on the popular Sway Road close to the Brockenhurst Golf Club and near the centre of Brockenhurst Village, which offers a mainline railway station with direct links to London Waterloo and a good local community of shops and restaurants.
The picturesque village of Beaulieu lies 7 miles to the East with the marina of Bucklers Hard on the Beaulieu River. Approximately 4 miles to the South is the Georgian market town of Lymington with its extensive yachting facilities, ferry service to Yarmouth, Isle of Wight and its famous Saturday county market. To the North is the village of Lyndhurst and Junction 1 of the M27 motorway which links to the M3 giving access to London.
Steps lead up to a recessed porch with solid wood entrance door having two glazed side panels leading into the property.
An impressive split level, generous hall benefitting from a built in storage cupboard and large galleried landing above with velux window above the stairwell allowing for lots of light. A built in cloaks cupboard is set off the hallway and a step leads down to the cloakroom with vanity hand basin and WC.
A comprehensively fitted kitchen with a range of modern wooden fronted base level and wall mounted units benefit from brushed steel furniture, wall mounted glazed display cupboards, granite work surfaces and upstands, one and a half bowl inset sink unit and coordinating ceramic tiled floor. Integrated appliances include an oven and grill, gas hob with extractor hood over and dishwasher. A further array of units house space and plumbing for a washing machine and a separate cupboard houses a Megaflow pressurised hot water tank and a wall mounted cupboard houses a gas boiler.
The dual aspect sitting room is set across the hallway and is the full depth of the property with floor to ceiling windows to the front aspects overlooking the landscaped garden and drive. A feature exposed brick fireplace offers an inset woodburner with tiled and brick hearth. French doors with full height glazed side windows to the rear aspect lead out to the gardens and terrace.
A light spacious dining room is set to the rear having one wall comprising entirely of hardwood double glazed panels which frame the wonderful view of the garden and double doors lead to the rear patio and garden.
The study completes the ground floor accommodation with a window to the rear aspect.
The first floor offers a superb galleried landing providing access to the bedroom accommodation which offers four double bedrooms, two bathrooms and access to the loft with has generous head height and is boarded and insulated with light and power and offering potential for further accommodation subject to planning permission.
The principal bedroom suite offers a light and spacious room having a feature window with glazed doors opening onto a Juliette balcony with extensive elevated views over the rear garden and paddocks beyond. A dressing area comprises of fitted wardrobes and window and opens into the generous ensuite bathroom with shower set over the bath, bidet, low level WC and pedestal wash hand basin.
Bedroom two is again set to the rear with extensive views over the rear garden and paddocks beyond and two sets of fitted wardrobes to one wall.
Bedroom three is set at the front of the property with front aspect windows and two sets of fitted wardrobes to one wall.
Bedroom four is set across the rear and a family bathroom completes the first floor accommodation and offers a four piece suite including a bath and walk in shower cubicle, WC and wash hand basin.
The property is approached via a wooden five bar gate which leads onto a sweeping gravel driveway, in turn leading to the double garage and property.
The front has been carefully landscaped and planted with a range of mature trees and shrubs to allow for a high degree of privacy.
A feature of this property is the immaculate and well stocked spacious rear garden being mainly laid to lawn and which has been carefully planted with a wide range of attractive trees and shrubs offering a stunning array of colours. The boundaries are a mixture of mature hedges and close boarded panel fencing. There is a large and well tended vegetable growing area with adjacent fruit trees, hexagonal glazed summer house and large patio area. A range of flower beds to the edge of the patio area being adjacent to the rear of the property. The rear garden can be accessed via both sides of the property through wrought iron full height gates. To one side is a high wall and gate leading to an area of patio and the wooden garden shed, access on the other side leads to an area of patio and lawn. Beyond the rear garden are extensive views across paddocks towards the forest beyond which fall within the New Forest National Park offers a high degree of protection.
The double garage offers an up and over electric garage door, light and power, with a staircase at the rear leading to the spacious workshop/storage area in the loft space which offers good potential to convert to an office/studio subject to the usual planning permissions.
Additional Information:
Mains gas, electricity, water
Tenure: Freehold
Energy Performance Rating: D Current: 59 Potential: 75
Council Tax Band: G
Superfast broadband with speeds of up to 76 Mbps is available at the property
Brochures
Brochure 1- COUNCIL TAXA payment made to your local authority in order to pay for local services like schools, libraries, and refuse collection. The amount you pay depends on the value of the property.Read more about council Tax in our glossary page.
- Band: G
- PARKINGDetails of how and where vehicles can be parked, and any associated costs.Read more about parking in our glossary page.
- Yes
- GARDENA property has access to an outdoor space, which could be private or shared.
- Yes
- ACCESSIBILITYHow a property has been adapted to meet the needs of vulnerable or disabled individuals.Read more about accessibility in our glossary page.
- Ask agent
Sway Road, Brockenhurst, SO42
NEAREST STATIONS
Distances are straight line measurements from the centre of the postcode- Brockenhurst Station0.5 miles
- Sway Station2.2 miles
- Lymington Town Station4.0 miles
About the agent
Spencers of the New Forest was formed in 2010, following the merger of two very successful businesses in the villages of Burley and Brockenhurst. Later that year we opened the doors of our office in the heart of the market town of Ringwood, and most recently the beautiful coastal town of Lymington.
We have quickly developed a reputation as an honest and professional Estate Agents and continue to grow from strength to strength. Being an independent agent, client service drives everything
Industry affiliations



Notes
Staying secure when looking for property
Ensure you're up to date with our latest advice on how to avoid fraud or scams when looking for property online.
Visit our security centre to find out moreDisclaimer - Property reference 27792369. The information displayed about this property comprises a property advertisement. Rightmove.co.uk makes no warranty as to the accuracy or completeness of the advertisement or any linked or associated information, and Rightmove has no control over the content. This property advertisement does not constitute property particulars. The information is provided and maintained by Spencers, Brockenhurst. Please contact the selling agent or developer directly to obtain any information which may be available under the terms of The Energy Performance of Buildings (Certificates and Inspections) (England and Wales) Regulations 2007 or the Home Report if in relation to a residential property in Scotland.
*This is the average speed from the provider with the fastest broadband package available at this postcode. The average speed displayed is based on the download speeds of at least 50% of customers at peak time (8pm to 10pm). Fibre/cable services at the postcode are subject to availability and may differ between properties within a postcode. Speeds can be affected by a range of technical and environmental factors. The speed at the property may be lower than that listed above. You can check the estimated speed and confirm availability to a property prior to purchasing on the broadband provider's website. Providers may increase charges. The information is provided and maintained by Decision Technologies Limited. **This is indicative only and based on a 2-person household with multiple devices and simultaneous usage. Broadband performance is affected by multiple factors including number of occupants and devices, simultaneous usage, router range etc. For more information speak to your broadband provider.
Map data ©OpenStreetMap contributors.





