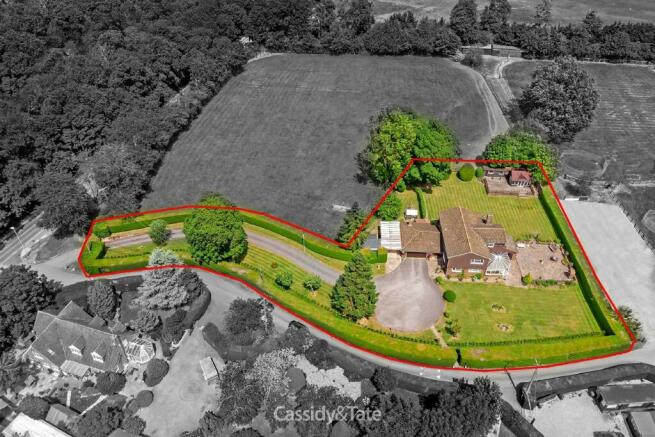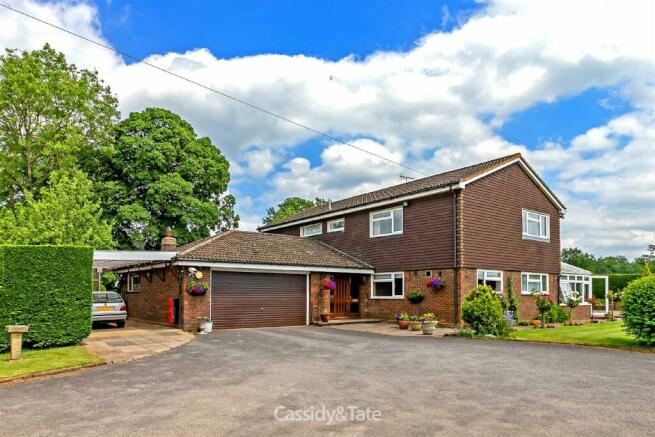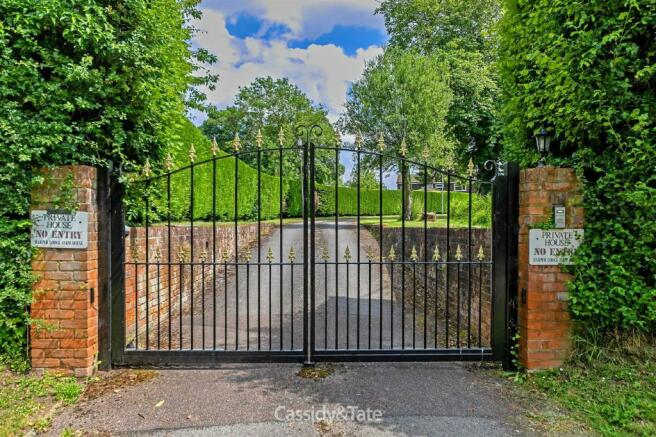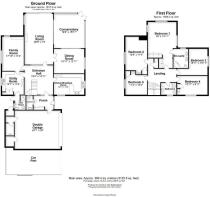Harper Lodge Farm, Harper Lane, Radlett

Letting details
- Let available date:
- 20/09/2024
- Deposit:
- £4,557A deposit provides security for a landlord against damage, or unpaid rent by a tenant.Read more about deposit in our glossary page.
- Min. Tenancy:
- Ask agent How long the landlord offers to let the property for.Read more about tenancy length in our glossary page.
- Let type:
- Long term
- Furnish type:
- Unfurnished
- Council Tax:
- Ask agent
- PROPERTY TYPE
Detached
- BEDROOMS
5
- BATHROOMS
3
- SIZE
3,125 sq ft
290 sq m
Key features
- Five Double Bedrooms
- Three Bathrooms
- Four Reception Rooms
- Downstairs Cloakroom
- Over 3,100 sq ft
- Double Garage & Parking
- Outstanding Grounds
- One weeks holding fee based on the asking price £911
- Five weeks deposit based on the asking price £4557
Description
Introduction - Accommodation comprises: Kitchen/Breakfast Room, Three Reception Rooms, Conservatory, Utility Room, Cloakroom, Wet Room, Four Double Bedrooms, En-Suite, Bathroom, Double Garage & Parking, Grounds.
Ground Floor Accommodation -
Porch - Door to and windows to front aspect. Storage cupboard. Door and windows leading to hall.
Cloakroom - Suite comprises: Low level WC. Wash hand basin.
Entrance Hall - Door from porch. Carpet. Stairs to first floor.
Kitchen/Breakfast Room - Range of fitted wall and base units with work surfaces. Sink and drainer. Free standing cooker. Integrated dishwasher. Tiled effect flooring. Windows to front and side aspect. Radiator.
Living Room - Double patio doors to rear aspect. Sliding double doors to conservatory. Carpet. Window to side aspect. Brick built fire place and surround. Radiator.
Dining Room - Window to front aspect. Carpet. Radiator. Sliding doors to conservatory.
Conservatory - Windows to rear and side aspect. Double patio doors to rear aspect. Wood effect flooring.
Family Room - Windows to rear and side aspect. Carpet. Radiator.
Utility Room - Window and door to rear aspect. Base units with work surfaces. Sink and drainer. Storage units.
First Floor Accommodation -
Landing - Stairs from entrance hall. Carpet. Airing cupboard.
Bedroom One - Window to side aspect. Carpet. Radiator. Fitted bedroom furniture.
En-Suite - Suite comprises: Low level WC. Double wash hand basins. Corner spa bath. Window to side aspect.
Bedroom Two - Window to rear aspect. Carpet. Radiator. Wash hand basin. Storage cupboard.
Bedroom Three - Window to front aspect. Carpet. Radiator.
Bedroom Four - Window to side aspect. Carpet. Radiator. Wash hand basin.
Bathroom - Suite comprises: Low level WC. Wash hand basin. Shower cubicle. Window to side aspect.
Exterior -
Grounds - Outstanding grounds of mature beauty. Countryside views over grazing land. Family garden with summer house.
Double Garage & Parking - Double up and over garage door. Parking for several cars. Gated private entrance driveway.
Energy Performance Certificate: E -
Wet Room - Door leading from utility room and outside door. Shower cubicle, low level WC and wash hand basin.
Bedroom Five - Window to side aspect. Carpet. Radiator. Wash hand basin.
Permitted Costs - Once you have found a rental property of your preference, please enquire about the costs which will be applicable to this particular property. For full information on how these are calculated, please contact the office.
Brochures
Harper Lodge Farm, Harper Lane, Radlett- COUNCIL TAXA payment made to your local authority in order to pay for local services like schools, libraries, and refuse collection. The amount you pay depends on the value of the property.Read more about council Tax in our glossary page.
- Band: G
- PARKINGDetails of how and where vehicles can be parked, and any associated costs.Read more about parking in our glossary page.
- Yes
- GARDENA property has access to an outdoor space, which could be private or shared.
- Yes
- ACCESSIBILITYHow a property has been adapted to meet the needs of vulnerable or disabled individuals.Read more about accessibility in our glossary page.
- Ask agent
Harper Lodge Farm, Harper Lane, Radlett
NEAREST STATIONS
Distances are straight line measurements from the centre of the postcode- Radlett Station0.9 miles
- How Wood Station1.7 miles
- Bricket Wood Station1.7 miles
About the agent
At Cassidy and Tate, we have over 5 decades experience in the local residential property market in St. Albans and surrounding areas. We are fully independent which allows us to be flexible to accommodate your individual requirements and deliver a more personalised service, tailored to your home buying, selling and letting needs.
We pride ourselves on delivering an outstanding level of Customer Service and due to our extensive knowledge of the area and understanding of all aspects of the
Notes
Staying secure when looking for property
Ensure you're up to date with our latest advice on how to avoid fraud or scams when looking for property online.
Visit our security centre to find out moreDisclaimer - Property reference 33223785. The information displayed about this property comprises a property advertisement. Rightmove.co.uk makes no warranty as to the accuracy or completeness of the advertisement or any linked or associated information, and Rightmove has no control over the content. This property advertisement does not constitute property particulars. The information is provided and maintained by Cassidy & Tate, Marshalswick. Please contact the selling agent or developer directly to obtain any information which may be available under the terms of The Energy Performance of Buildings (Certificates and Inspections) (England and Wales) Regulations 2007 or the Home Report if in relation to a residential property in Scotland.
*This is the average speed from the provider with the fastest broadband package available at this postcode. The average speed displayed is based on the download speeds of at least 50% of customers at peak time (8pm to 10pm). Fibre/cable services at the postcode are subject to availability and may differ between properties within a postcode. Speeds can be affected by a range of technical and environmental factors. The speed at the property may be lower than that listed above. You can check the estimated speed and confirm availability to a property prior to purchasing on the broadband provider's website. Providers may increase charges. The information is provided and maintained by Decision Technologies Limited. **This is indicative only and based on a 2-person household with multiple devices and simultaneous usage. Broadband performance is affected by multiple factors including number of occupants and devices, simultaneous usage, router range etc. For more information speak to your broadband provider.
Map data ©OpenStreetMap contributors.




