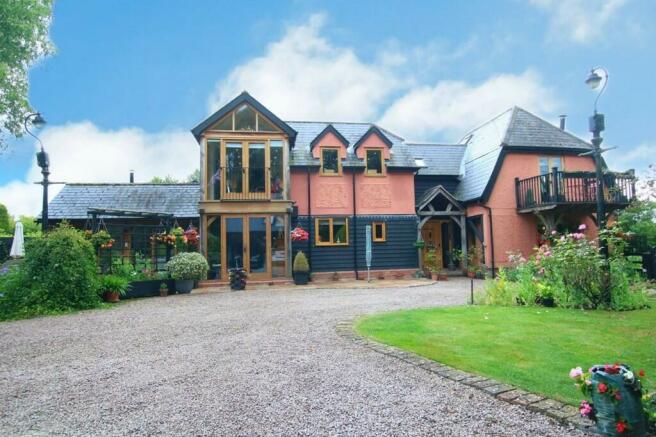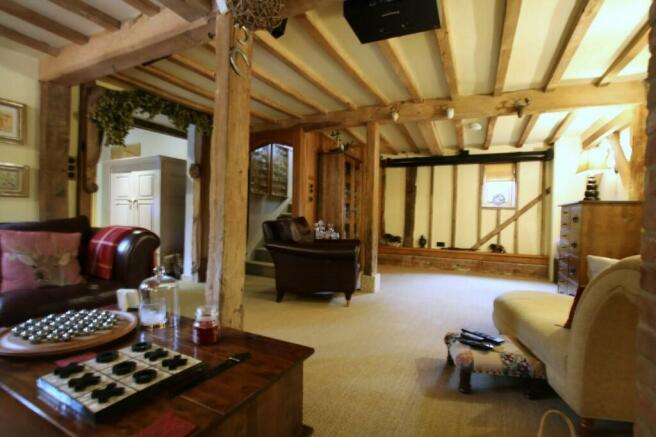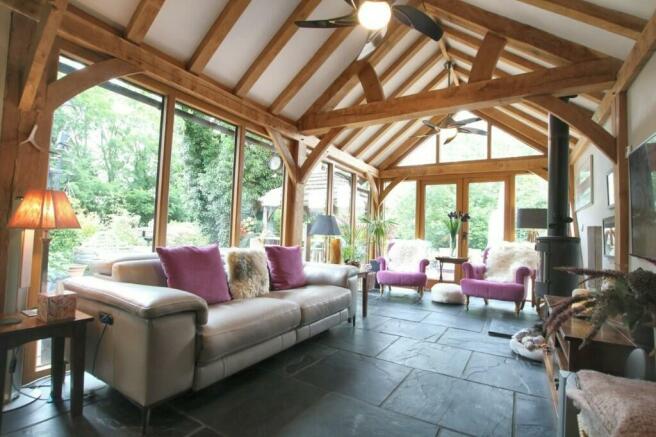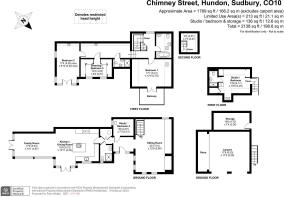
Chimney Street, Hundon, Sudbury, Suffolk, CO10

- PROPERTY TYPE
Detached
- BEDROOMS
5
- BATHROOMS
4
- SIZE
Ask agent
- TENUREDescribes how you own a property. There are different types of tenure - freehold, leasehold, and commonhold.Read more about tenure in our glossary page.
Freehold
Key features
- RECEPTION HALL, INNER HALL & GROUND FLOOR SHOWER ROOM
- STUNNING LIVE-IN KITCHEN/DINING AND FAMILY ROOM
- GROUND FLOOR BEDROOM/STUDY
- SITTING ROOM WITH INGLENOOK & WOOD BURNER
- IMPRESSIVE VAULTED LANDING
- SUPERB MASTER BEDROOM WITH VAULTED CEILING & TWO FURTHER FIRST FLOOR BEDROOMS
- FIRST FLOOR BATHROOM & SEPARATE SHOWER ROOM
- CARTLODGE WITH ANNEX ACCOMMODATION ABOVE (BEDROOM, SHOWER ROOM & KITCHENETTE)
- 1/2 ACRE PLOT (STS) WITH SECLUDED SUN TERRACE, LANDSACPED GARDENS, LAWNS & NATURAL SPRINGFED POND
- SURROUNDED BY ROLLING FARMLAND
Description
This unique and stunning period style property was originally a granary, forming part of a Suffolk farmstead. Now having been substantially extended and remodelled to provide up to five bedrooms and four bathrooms providing unique and flexible living accommodation displaying a wealth of period style features including exposed beams, inglenook style fireplace, solid oak doors and period style flooring. Features of note include a well appointed and beautiful live-in kitchen/dining and family room within an array of exposed timbers, high quality handmade kitchen and Rayburn range cooker, the sitting room features a heavily timbered ceiling and an inglenook style fireplace with inset wood burning stove, to compliment the ground floor there is a bedroom/study and well appointed shower room. On the first floor the galleried and vaulted landing provides access to the master bedroom which has a stunning glazed gable overlooking the gardens and grounds, two further bedrooms, family bathroom and separate shower room. The gardens and grounds are a particular feature of the property, meticulously cared for with secluded seating area, sweeping lawns and a spring fed wildlife pond. Within the grounds there is a detached carport with studio and bedroom annex above with kitchenette and shower room. Internal viewing is highly recommended.
RECEPTION HALL: 9' 3" x 7' 2" (2.82m x 2.18m)
Solid oak doors leading to the kitchen and sitting room, cast iron radiator.
KITCHEN/DINING & FAMILY ROOM: KITCHEN AREA: 19'7" x 14'4"
Superb handmade shaker style kitchen with painted panelled doors, solid granite worktops inset with butler style sink unit, wall cupboards with decorative plate rack, inset microwave oven, inglenook style fireplace with bressummer beam over, inset black cast iron Rayburn range, substantial freestanding handmade island with storage cupboards and drawers and thick solid worktops inset with black glass induction hob, natural stone flooring, exposed timber braces, inset spotlights, window to the front aspect, leading to the dining area with glazed French doors to the garden.
FAMILY ROOM:17'7" x 10'4"
With 11'7" high vaulted ceiling, natural stone flooring, extensive exposed timber frame, freestanding contemporary style wood burning stove, inset spotlights, windows and French doors opening to the garden.
INNER HALL:
Airing cupboard with double oak doors.
GROUND FLOOR SHOWER ROOM: 7' 2" x 5' 0" (2.18m x 1.52m)
Wall mounted low level wc with concealed cistern, wall mounted contemporary style wash hand basin with mono mixer tap, walk-in shower enclosure with fixed glazed screen, extractor fan, chrome towel radiator, high quality travertine stone wall and floor tiling, window to the front aspect.
STUDY / BEDROOM 4: 8' 7" x 7' 3" (2.62m x 2.21m)
With 9'8" vaulted ceiling, electrically operated Keylite window to the side aspect.
SITTING ROOM: 23' 3" x 15' 7" (7.09m x 4.75m)
A beautiful atmospheric room with heavily timbered walls and ceiling, feature red brick inglenook fireplace with bressummer beam, brick hearth inset wood burning stove, staircase to the first floor, windows to the front and rear aspects.
FIRST FLOOR OPEN GALLERIED LANDING: 10' 5" x 8' 7" (3.18m x 2.62m)
With partly vaulted ceiling, exposed timbers, open tread staircase leads to storage/study area, Velux Roof window and glazed screen window to the rear aspect.
FAMILY BATHROOM: 10' 7" x 6' 6" (3.23m x 1.98m)
Suite comprises low level wc , bidet with mixer tap, wash hand basin and freestanding slipper bath with shower mixer tap, chequered tiled flooring, towel radiator, partly vaulted ceiling, Velux roof light to the front aspect.
BEDROOM 1: 17' 1" x 12' 4" (5.21m x 3.76m)
Heavily timbered room with 12' high vaulted ceiling, Velux roof window to the front aspect, glazed French doors opening to a small balcony overlooking the gardens and grounds.
SPACIOUS LANDING: 22' 6" x 4 9" (6.86m x 1.44m)
With Keylite roof light.
BEDROOM 2: 17' 4" x 9' 10" (5.28m x 3m)
Feature full height glazed gable end with French doors opening to a small Juliette balcony overlooking the gardens and grounds, window to the side aspect.
BEDROOM 3: 13' 3" x 8' 3" (4.04m x 2.51m)
Currently used as a dressing room, two windows to the front aspect.
FIRST FLOOR SHOWER ROOM:
Contemporary suite comprises low level wc with concealed cistern, shower enclosure with fixed glazed screen and vanity unit with inset wash hand basin and mono mixer tap, black slate style shower and floor boarding, chrome towel radiator, Keylite roof window to the front aspect.
OUTSIDE:
A large sweeping drive provides generous parking and turning space and leads directly to the detached two bay cartlodge with ANNEX accommodation above, external staircase leads to the first floor accommodation of approx. 22' x 18' overall floor space.
Studio Bedroom, partly sloping ceiling, kitchenette with base and wall mounted storage units, inset sink and drainer units, space for dishwasher and fridge/freezer, two radiators, eaves storage units, Velux roof window that transforms to a balcony.
Shower room: Modern suite comprises low level wc, independent shower enclosure with glazed screen vanity unit with inset wash hand basin, mono mixer tap and storage cupboard below, Travertine wall and floor tiling, chrome towel radiator.
Attached to the rear of the cartlodge there is a lean-to store housing the oil fired boiler.
GARDENS & GROUNDS:
The gardens and grounds are a particular feature of The Granary, established and manicured with open lawns, flower and shrub beds, generous spring fed wildlife pond, Victorian style greenhouse. The gardens extend to the rear of the pond with sweeping lawns. To the rear of the house, accessed directly from the family room there is a most attractive paved terrace with oak framed and thatched gazebo with hot tub, further decked seating area with views over the pond. The gardens overall offer a good degree of seclusion.
POSTCODE: CO10 8DX
ENERGY RATING: D - 57
VIEWING:
By arrangement with the agents, Hamilton Smith, , or email us at You can also visit our web site
- COUNCIL TAXA payment made to your local authority in order to pay for local services like schools, libraries, and refuse collection. The amount you pay depends on the value of the property.Read more about council Tax in our glossary page.
- Ask agent
- PARKINGDetails of how and where vehicles can be parked, and any associated costs.Read more about parking in our glossary page.
- Garage,Driveway,Covered
- GARDENA property has access to an outdoor space, which could be private or shared.
- Yes
- ACCESSIBILITYHow a property has been adapted to meet the needs of vulnerable or disabled individuals.Read more about accessibility in our glossary page.
- Ask agent
Chimney Street, Hundon, Sudbury, Suffolk, CO10
NEAREST STATIONS
Distances are straight line measurements from the centre of the postcode- Dullingham Station9.0 miles
About the agent
Covering a wide range of village, country and period property within a 10 mile radius of Ipswich our Claydon office exemplifies the Hamilton Smith approach, combining a unique knowledge of the property market within their selected area, with personal, friendly service and professional advice. Open for business since 1998, Andrew and his team are in the perfect position to market both town and village properties to a wide audience.
Hamilton Smith is one of Suffolk's leading independent
Industry affiliations



Notes
Staying secure when looking for property
Ensure you're up to date with our latest advice on how to avoid fraud or scams when looking for property online.
Visit our security centre to find out moreDisclaimer - Property reference 4065. The information displayed about this property comprises a property advertisement. Rightmove.co.uk makes no warranty as to the accuracy or completeness of the advertisement or any linked or associated information, and Rightmove has no control over the content. This property advertisement does not constitute property particulars. The information is provided and maintained by Hamilton Smith, Claydon. Please contact the selling agent or developer directly to obtain any information which may be available under the terms of The Energy Performance of Buildings (Certificates and Inspections) (England and Wales) Regulations 2007 or the Home Report if in relation to a residential property in Scotland.
*This is the average speed from the provider with the fastest broadband package available at this postcode. The average speed displayed is based on the download speeds of at least 50% of customers at peak time (8pm to 10pm). Fibre/cable services at the postcode are subject to availability and may differ between properties within a postcode. Speeds can be affected by a range of technical and environmental factors. The speed at the property may be lower than that listed above. You can check the estimated speed and confirm availability to a property prior to purchasing on the broadband provider's website. Providers may increase charges. The information is provided and maintained by Decision Technologies Limited. **This is indicative only and based on a 2-person household with multiple devices and simultaneous usage. Broadband performance is affected by multiple factors including number of occupants and devices, simultaneous usage, router range etc. For more information speak to your broadband provider.
Map data ©OpenStreetMap contributors.





