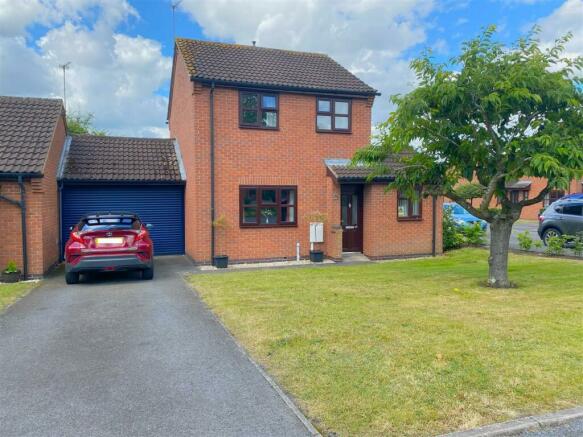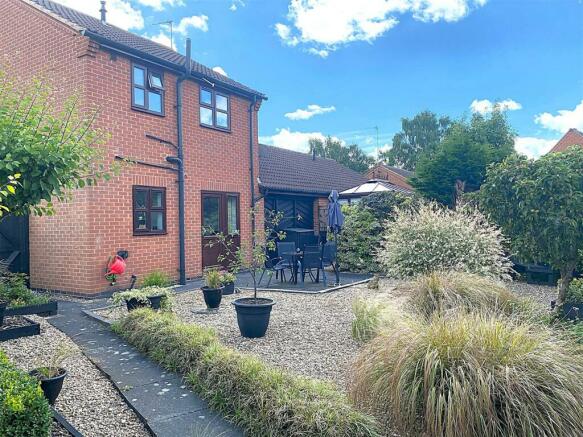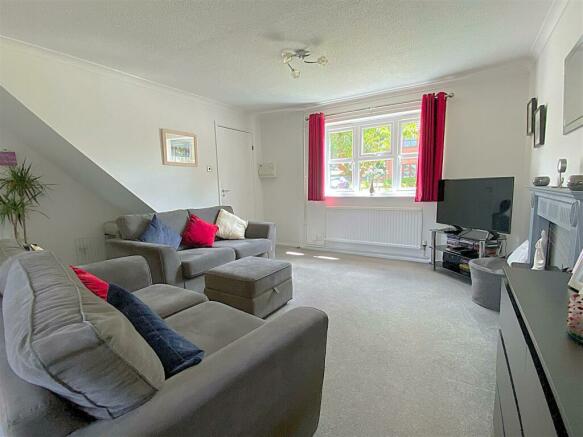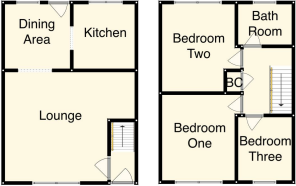Primrose Way, Queniborough, Leicester

- PROPERTY TYPE
Semi-Detached
- BEDROOMS
3
- BATHROOMS
1
- SIZE
Ask agent
- TENUREDescribes how you own a property. There are different types of tenure - freehold, leasehold, and commonhold.Read more about tenure in our glossary page.
Freehold
Key features
- Well Presented Link Detached Home Set within A Popular Retirement Complex.
- Sought After Village Location
- Three Bedrooms
- Lounge & Dining Area
- Gas Central Heating & Upvc Double Glazing
- Front & Rear Gardens
- Garage & Parking
- EPC Rating TBC, Freehold, Council Tax Band
- Emergency Pull Cord System & Warden
- Over 60's Development
Description
Location - Rearsby gardens is a warden assisted over 60s retirement complex, with onsite manager and residents lounge. The complex is located in the picturesque Conservation village of Queniborough, Known for its unspoilt village centre and period cottages. The village itself offers a local primary school, parish church, two public houses, a village store/post office and butchers with a wider range of local amenities found at nearby Syston including a railway station .Queniborough is particularly well placed for commuting to Leicester, Melton Mowbray and Loughborough.
The Property - The property is entered via a double glazed upvc door leading into.
Hall - With stairs to the first floor and provides access to the following.
Lounge - 4.09 x 4.83 (13'5" x 15'10" ) - With window to the front, fire with feature surround and coved ceiling.
Dining Area - 2.37 x 2.43 (7'9" x 7'11" ) - With door leading onto the rear garden and archway leading to the kitchen.
Kitchen - 2.29 x 2.36 (7'6" x 7'8" ) - Fitted with a range of floor and wall mounted units with roll top work surfaces and tiled splash backs. The kitchen also benefits from a free standing cooker with extractor, sink and drainer unit, tiled flooring and plumbing for a washing machine.
The First Floor Landing - 2.41 x 1.80 (7'10" x 5'10") - With cupboard housing the boiler.
Bedroom One - 2.94 x 3.20 (9'7" x 10'5" ) -
Bedroom Two - 2.93 x 3.33 (9'7" x 10'11") -
Bedroom Three - 2.33 x 2.01 (7'7" x 6'7" ) -
Bathroom - 2.01 x 1.52 (6'7" x 4'11" ) - Fitted with a three piece suite comprising low level wc, pedestal basin and bath with shower over.
Garage/ Carport - With electric shutter door, power and light.
Outside - To the front of the property is a lawned garden and tarmac drive way.
To the rear is a well-stocked mature garden with patio and seating areas, gated access to the side, with walled and fenced boundaries
Note To Buyers - The property is subject to a service charge £162.22 per month. The service charge includes, building insurance, warden fees, pull cord system, maintenance to the front gardens and all communal areas.
The property is attached to the wardens office, we are told by the sellers the warden is onsite for 20 hours per week.
The complex is subject to a minimum age requirement of 60 Years
Services - The property benefits from mains, gas, water, electric and drainage.
Internet-standard and super fast only see ofcom checker for more details.
Brochures
Primrose Way, Queniborough, LeicesterBrochure- COUNCIL TAXA payment made to your local authority in order to pay for local services like schools, libraries, and refuse collection. The amount you pay depends on the value of the property.Read more about council Tax in our glossary page.
- Band: C
- PARKINGDetails of how and where vehicles can be parked, and any associated costs.Read more about parking in our glossary page.
- Garage,Driveway
- GARDENA property has access to an outdoor space, which could be private or shared.
- Yes
- ACCESSIBILITYHow a property has been adapted to meet the needs of vulnerable or disabled individuals.Read more about accessibility in our glossary page.
- Ask agent
Energy performance certificate - ask agent
Primrose Way, Queniborough, Leicester
NEAREST STATIONS
Distances are straight line measurements from the centre of the postcode- Syston Station1.6 miles
- Sileby Station2.9 miles
- Barrow upon Soar Station4.9 miles
About the agent
Whether buying, selling or letting our high standards of service, innovative marketing and personal involvement will ensure that you receive the complete service at affordable prices.
For more information and to book your free valuation call 0116 2607788
Notes
Staying secure when looking for property
Ensure you're up to date with our latest advice on how to avoid fraud or scams when looking for property online.
Visit our security centre to find out moreDisclaimer - Property reference 33223756. The information displayed about this property comprises a property advertisement. Rightmove.co.uk makes no warranty as to the accuracy or completeness of the advertisement or any linked or associated information, and Rightmove has no control over the content. This property advertisement does not constitute property particulars. The information is provided and maintained by Aston & Co, Syston. Please contact the selling agent or developer directly to obtain any information which may be available under the terms of The Energy Performance of Buildings (Certificates and Inspections) (England and Wales) Regulations 2007 or the Home Report if in relation to a residential property in Scotland.
*This is the average speed from the provider with the fastest broadband package available at this postcode. The average speed displayed is based on the download speeds of at least 50% of customers at peak time (8pm to 10pm). Fibre/cable services at the postcode are subject to availability and may differ between properties within a postcode. Speeds can be affected by a range of technical and environmental factors. The speed at the property may be lower than that listed above. You can check the estimated speed and confirm availability to a property prior to purchasing on the broadband provider's website. Providers may increase charges. The information is provided and maintained by Decision Technologies Limited. **This is indicative only and based on a 2-person household with multiple devices and simultaneous usage. Broadband performance is affected by multiple factors including number of occupants and devices, simultaneous usage, router range etc. For more information speak to your broadband provider.
Map data ©OpenStreetMap contributors.




