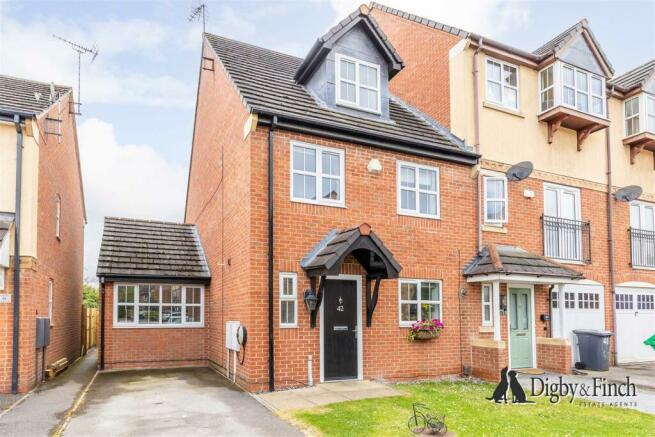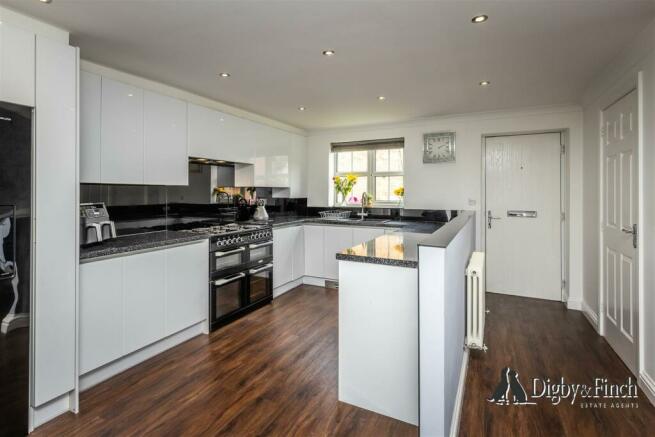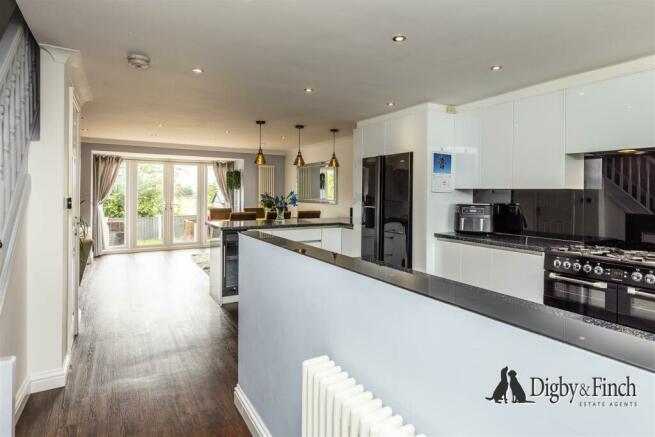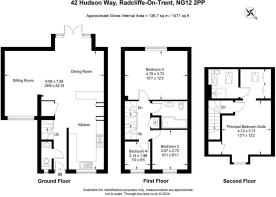Hudson Way, Radcliffe-On-Trent, Nottingham

- PROPERTY TYPE
House
- BEDROOMS
4
- BATHROOMS
2
- SIZE
Ask agent
- TENUREDescribes how you own a property. There are different types of tenure - freehold, leasehold, and commonhold.Read more about tenure in our glossary page.
Freehold
Description
Located within walking distance of Radcliffe on Trent’s village centre and local schools, a convenient bus stop also provides easy access to Bingham, West Bridgford and Nottingham City Centre.
The front door opens into the fabulous open concept ground floor with kitchen, dining and living areas. Stairs rise the the first floor whilst a useful cupboard provides excellent cloaks storage and provides space for a tumble dryer. A fully tiled cloak room contains a wash hand basin and WC, with the property benefitting from toilet facilities on each level.
To the front of the property is the kitchen area, fitted with a range of base and wall white gloss cabinetry accented by black sparkle laminate worktops and black gloss splash backs. A composite black one and a half bowl sink is perfectly located under the kitchen window looking out to the front aspect, with a fitted dishwasher within east reach. Other fitted appliances include a washing machine, wine fridge and stunning black LESIURE cuisinemaster range oven with extractor over, whilst there in space within the cabinetry for a freestanding American style fridge/freezer.
A breakfast bar with space for at least three bar stools separates the kitchen from the dining space, where there is plenty of room for a large dining table in front of patio doors that open on the rear garden, perfect for indoor/outdoor entertaining.
Click vinyl mahogany effect flooring extends throughout the space and into the living area. Encompassing what was originally the properties garage, the room is an L-shape, perfectly enabling the living area to feel cosy and relaxing within the larger room, with space for plentiful sofa seating and ancillary living room furniture.
Stairs rise to the first-floor landing, which provides access to three of the bedrooms and the family bathroom, with stairs rising again to the second floor.
The secondary bedroom is a very large king room spanning the entirety of the rear of the property with extensive space for free standing wardrobing and beautiful views over the fields to the rear.
The third bedroom is a well-proportioned double, whilst the third is a single, currently arranged as a home office, both located to the front of the property.
Completing the first-floor accommodation is the fully tiled family bathroom benefitting from an L-shaped bath with shower over, an extra-large wash hand basin set within a vanity unit with mirrored vanity above, and WC.
Stairs rise again to the second floor which is devoted entirely to the primary bedroom suite including a generous double bedroom with dormer window to the front and eaves storage cupboard, dressing room with fitted wardrobing and the ensuite bathroom. The fully tiled ensuite is of generous proportions and elegant design, showcasing a large walk in shower with rainfall and handheld showerheads, an oversized pedestal wash hand basin, towel radiator and WC. There is also plenty of space for freestanding bathroom storage.
Outside - The property is approached by a tandem driveway with off street parking for at least two vehicles, with path to the front door. The remainder of the front garden is laid to lawn.
At the rear of the property is a beautifully designed rear garden over two levels. Directly to the rear of the property, accessed by the patio doors from the living room, is a large patio area, perfect for outdoor dining or relaxing whilst providing an excellent vantage point to take in the views over the rear countryside. A few steps lead down second level which is predominantly laid to lawn with planted beds at the bottom of the patio’s retaining sleeper walls.
Local Amenities - The village of Radcliffe on Trent is much favoured by purchasers who seek good local amenities and schooling. The village offers a range of shops, supermarkets, health centre, optician and dentist, regular public transport services (both bus and rail) and several public houses and restaurants.
The village also enjoys good road access via the A52 to the A46 Fosse Way leading north to Newark (quick rail link to London Kings Cross from both Newark and Grantham) and south to Leicester and M1 (J21a) and the A52 direct to Grantham, where the A1 trunk road is also accessible.
Services - Mains water, drainage, gas and electricity are understood to be connected. The property has a gas boiler and NEST central heating controls. None of the services or appliances have been tested by the agent.
Fixtures & Fittings - Every effort has been made to omit any fixtures belonging to the Vendor in the description of the property and the property is sold subject to the Vendor's right to the removal of, or payment for, as the case may be, any such fittings, etc. whether mentioned in these particulars or not.
Finer Details - Local Authority: Rushcliffe Borough Council
Council Tax Band: D
Tenure: Freehold
Possession: Vacant possession upon completion.
EPC rating: 75 | C
EPC potential: 87 | B
Brochures
42 Hudson Way - 12p brochure.pdf- COUNCIL TAXA payment made to your local authority in order to pay for local services like schools, libraries, and refuse collection. The amount you pay depends on the value of the property.Read more about council Tax in our glossary page.
- Band: D
- PARKINGDetails of how and where vehicles can be parked, and any associated costs.Read more about parking in our glossary page.
- Driveway
- GARDENA property has access to an outdoor space, which could be private or shared.
- Yes
- ACCESSIBILITYHow a property has been adapted to meet the needs of vulnerable or disabled individuals.Read more about accessibility in our glossary page.
- Ask agent
Energy performance certificate - ask agent
Hudson Way, Radcliffe-On-Trent, Nottingham
NEAREST STATIONS
Distances are straight line measurements from the centre of the postcode- Radcliffe (Notts) Station0.6 miles
- Netherfield Station2.0 miles
- Burton Joyce Station2.4 miles
About the agent
Industry affiliations



Notes
Staying secure when looking for property
Ensure you're up to date with our latest advice on how to avoid fraud or scams when looking for property online.
Visit our security centre to find out moreDisclaimer - Property reference 33223748. The information displayed about this property comprises a property advertisement. Rightmove.co.uk makes no warranty as to the accuracy or completeness of the advertisement or any linked or associated information, and Rightmove has no control over the content. This property advertisement does not constitute property particulars. The information is provided and maintained by Digby & Finch, Stamford. Please contact the selling agent or developer directly to obtain any information which may be available under the terms of The Energy Performance of Buildings (Certificates and Inspections) (England and Wales) Regulations 2007 or the Home Report if in relation to a residential property in Scotland.
*This is the average speed from the provider with the fastest broadband package available at this postcode. The average speed displayed is based on the download speeds of at least 50% of customers at peak time (8pm to 10pm). Fibre/cable services at the postcode are subject to availability and may differ between properties within a postcode. Speeds can be affected by a range of technical and environmental factors. The speed at the property may be lower than that listed above. You can check the estimated speed and confirm availability to a property prior to purchasing on the broadband provider's website. Providers may increase charges. The information is provided and maintained by Decision Technologies Limited. **This is indicative only and based on a 2-person household with multiple devices and simultaneous usage. Broadband performance is affected by multiple factors including number of occupants and devices, simultaneous usage, router range etc. For more information speak to your broadband provider.
Map data ©OpenStreetMap contributors.




