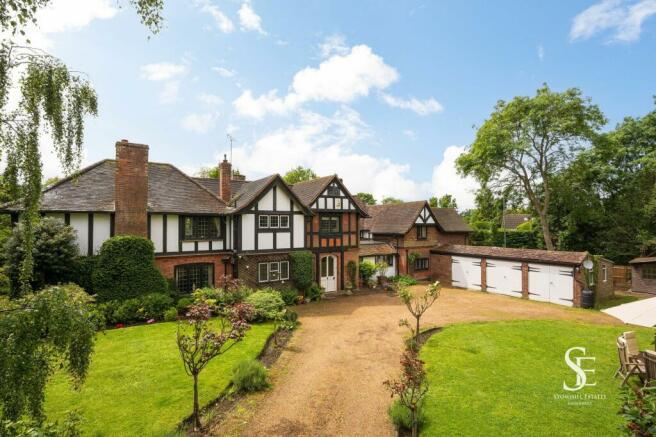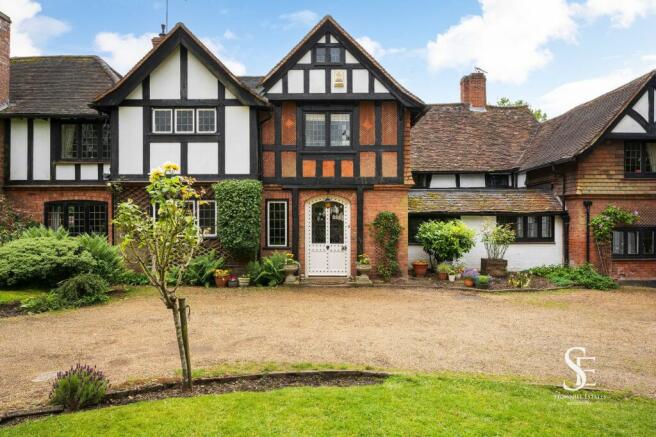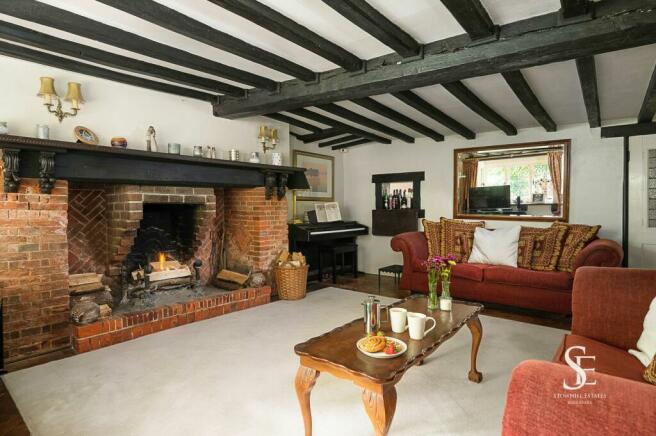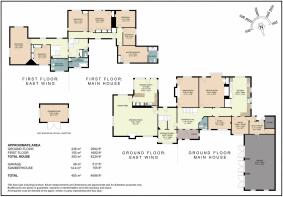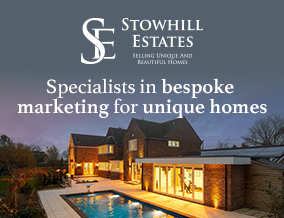
Old Farm Drive, Warfield Borders, RG12

- PROPERTY TYPE
Detached
- BEDROOMS
7
- BATHROOMS
3
- SIZE
4,224 sq ft
392 sq m
- TENUREDescribes how you own a property. There are different types of tenure - freehold, leasehold, and commonhold.Read more about tenure in our glossary page.
Freehold
Key features
- A stunning Grade II listed 15th century home exuding character from every pore
- ~4200 square feet of accommodation
- Adjoined separate wing / annexe with fully self-contained living accommodation – ideal for extended family
- The main house comprises 5 bedrooms, 2 bathrooms and 4 reception rooms
- A further 2 bedrooms, 1 bathroom and 1 reception room in the adjoined east wing
- Set in a secluded plot of 0.37 acres but with almost immediate access to excellent transport links
- Triple garage building and summerhouse in the gardens
- Private parking for in excess of 6 cars
- 3-minute drive or a 20-minute walk to Bracknell station
- Set within easy reach of both Warfield and the Lexicon
Description
Contact Tim or Julia from Stowhill Estates Berkshire for more information about this property – 0118-207-3030
A Beautiful character property
The Old Farm is a quite remarkable property for several reasons. Houses with this much character, charm and history are not something you come across every day, let alone in a location as convenient as this one and certainly not on this scale.
The oldest part of this Grade II listed property dates back to 1485, with further extensions added in the 17th and 19th centuries, creating a fascinating and sympathetically expanded home. But it’s not just the abundance of period features that make this house such a tantalising proposition; the size, flexibility and practicality of both the building and its plot serve to enhance the appeal even further.
Enviably handsome, both outside and in
The gated driveway provides access to the large, gravel drive and parking area for in excess of 6 cars which is practical, attractive and situated to the front of the property. As soon as you pass under the arched hedge and into the drive, you are greeted with the impressive front elevation, showcasing the Tudor beams, Elizabethan brickwork and Victorian extension, all set amongst the attractive, mature gardens.
Space to relax and entertain
As you step through the ornate, almost gothic front door, you enter the large, light, quarry-tiled, triple-aspect porch. Heading through into the entrance hall, the parquet flooring, stained glass internal door and beamed walls tease you in with yet more glimpses of character. The beamed wall ahead of you, in fact, was the original external wall of the Tudor building, which explains why it delivers so much presence and character now it sits inside the house.
Along the hall to your right is the kitchen. A tastefully pretty and in-keeping space with chunky tiled flooring, four-oven Aga, separate Smeg range cooker, space for a large free-standing fridge-freezer and all the appliances you would expect to find in a modern kitchen. The leaded windows, beamed ceiling and converted fireplace all add lovely touches of additional warmth and charm, making this a homely and cosy space to cook, eat or just spend time chatting over a cuppa.
Just off the kitchen is the snug / family room – the perfect place for informal catch-ups, a contemplative read or an intimate movie-night. Leading off this again is the large utility room with exterior access to the back garden and the outside garden store, as well as an additional internal door into the triple garage.
Heading back out of the kitchen to the hall, adjacent to the snug is the study. A good-sized room with nice large windows overlooking the front garden.
Slightly further along on the other side of the hall is the sizeable sitting room, nicely connected to the entrance hall by the continuation of the parquet flooring. Being on the “inside” of that original Tudor exterior wall, this beautiful space contains all the character you would expect from a Tudor living area. Pretty oak beams punctuated by the light, white ceiling plaster work, a large, ornate, brick-built open fireplace, intricate lattice leaded windows, and in one corner, a door out to the back garden, which was presumably at one point the main front or rear entrance to the Tudor farmhouse. Our favourite part of this room however has to be where the opening for what was the original external front window remains; now looking out into the hall and repurposed as an ideal bar / drinks area.
Next door to this room is the well-proportioned dining room. Again, the features here are myriad, with matching parquet floor, timber beams, leaded windows, original external doors and another beautiful, large fireplace. If you asked us to conjure up the perfect space for a memorable get-together, we don’t think you could do much better than Christmas dinner in here followed by drinks and presents in the sitting room, surrounded by cosy nooks and roaring, open fires.
A bedtime story
As you climb the stairs of the main house, the character continues ... The muti-level landing provides access to the family bathroom and separate WC by taking a left at the top of the staircase. While turning right, once again takes you ‘inside” the original Tudor façade; and it’s along the landing here that you find the 5 bedrooms of the main house.
The landing itself is framed by the now open timber window frames of the aforementioned Tudor front façade and the first bedroom you arrive at is bedroom 3. This double-aspect room has a stunning, exposed vaulted ceiling, showing off all the best aspects of the property’s architectural heritage with beams and character galore.
Next door, bedroom 2 is slightly larger and again has a vaulted ceiling, but this time the timbers have been removed creating a grand sense of height and space. The original beams in the walls show off their curves and curiosities and collectively contribute toward making this a truly delightful bedroom.
As you look back along the landing from the far end, the twists and turns and secret, semi-hidden linen cupboard spark yet more creative possibilities and intriguing theories about the various events this house has almost certainly witnessed in its lifetime. It’s a fascinating space to be in.
Bedroom 4 sits at the far end of this landing at the back of the house with bedroom 5 next door, both also benefitting from vaulted ceilings and beautiful beams.
To the front, the more recently added en suite master bedroom has been sympathetically created to be in-keeping with the style of the rest of the bedrooms and offers a lovely private oasis of calm. Speaking of which, let’s take a closer look at the East Wing …
The East Wing
From the entrance hall of the main house, the stained-glass door we mentioned earlier leads you into the East Wing. This part of the property can offer entirely self-contained living for someone wanting an independent space, but with the security of someone nearby. Alternatively, due to the fact it can be accessed internally both upstairs and downstairs, it can also become a very natural extension of the main house adding significantly increased space and flexibility to the layout.
Of course, it also has its own front and rear doors as well. The front door brings you into a large boot room / entrance area with plenty of storage available for more than just coats and shoes. From here, the interior door leads you to the bottom of the East Wing staircase, which is just on the other side of that stained-glass door from the main house.
As you move through the hall, you enter the capacious drawing room and dining area. The fireplace sits handsomely on one wall with its large mantelpiece and log burner and the overall aesthetic is in-keeping with the older parts of the house – the lattice windows, beams and overall character pervade throughout, but there is a discernible increase in ceiling height too in this vast 575 square feet space making it feel even bigger.
In the far corner next to one of the near full-height windows is the perfect area for a dining table and just next to this is the door into the garden room which includes a fully functioning, triple aspect kitchen; a large space in its own right, with fitted appliances such as a double oven and fridge-freezer.
Climbing the stairs, you pass the East Wing bathroom that serves the two bedrooms. This is where you can also access this landing via an internal door from the main house. At the far end of the landing is a large bedroom which is bedroom 1 for the East Wing (or bedroom 6 if you are counting the main house). This is a large, double-aspect room with plenty of space for all sorts of furniture, from wardrobes to dressing tables to bedroom sofas, for that real touch of decadence! Back along the landing is bedroom 2 (or 7) which could also make a great office space or hobby room for anyone looking to keep themselves amused while enjoying a quieter pace of life.
A garden oasis
The Old Farm sits in what is essentially a wrap-around plot, making it easy to access the rear store, log store and rear entrances to the main house and the East Wing. The majority of the garden, including most of the lawned areas, are to the front and side of the property, giving ample opportunity to look back at the impressive and detailed front elevation while enjoying the outside space. There is a wide range of mature planting, shrubs, hedges and trees everywhere you turn and the driveway bisects the main lawn and leads you to the triple garage building. Adjacent to this is the recently added summerhouse, perfect for extended storage, an outside games room or providing some welcome shelter from either mid-day sun or more traditional British weather!
A truly unique property
What more can be said about the Old Farm? Its history and heritage speak for themselves, as does the abundance of character. Equally, its vast and flexible accommodation means it could suit any one of a number of different styles of living, be that multi-generational or with grown-up children wanting independence, or even live-in home help. It’s a beautiful house with countless stories to tell and this is your opportunity to become its custodian for the next chapter of its life and write some stories of your own.
Round & About
The Old Farm is just a short walk from the heart of Bracknell, giving easy access to an array of options for shopping, entertainment and dining, or in the other direction, you can find plenty of rural green space for leisurely walks, bike rides and more equestrian facilities than you can shake a riding crop at.
There are some great pubs and restaurants within walking distance of the property, including The Yorkshire Rose, Plough & Harrow, Price of Wales and The Boot all within a 15-minute walk, but so too is The Lexicon shopping centre which provides a considerable number of restaurants to suit every mood.
For those seeking retail therapy, as mentioned above, the newly built The Lexicon is teeming with plenty of great shopping options, including a large Waitrose and M&S. Just as closer to home is a large Tesco in Warfield, which provides a pharmacy, bureau de change, dry cleaners and petrol station.
There are also many hidden gems in the surrounding area, such as Moss End Garden Centre with its independent shops, boutiques, eateries and a Falconry centre for good measure!
For sports fans, there are many thriving tennis, cricket, rugby and football facilities close by and a considerable number of golf courses just a short distance away; many of which rank among some of the finest and most renowned in the UK – Wentworth, Sunningdale and The Berkshire to name but a few. As for equine pursuits, Ascot and Windsor racecourses are only minutes away, as are the Royal Berkshire Polo Club and Guards Polo Club.
Travel wise, Bracknell station is easily accessible, allowing for a direct commute to Waterloo. Twyford and Maidenhead provide very well-connected train stations taking you to London Paddington in less than 25 minutes and also provide access to the Elizabeth Line. Both of these are a short drive away. Those needing to travel by road are blessed with a short journey to the M4, M40, M3 and M25, linking you quickly to London and many international and local airports. Heathrow for example is less than half an hour away.
Options for schools are plentiful with Whitegrove, Sandy Lane and Warfield primary schools and Garth Hill College all within walking distance. A short drive will take you to Lambrook, Ranelagh and many other highly regarded primary and secondary schools. Outstanding options such as Wellington College, Eton College, St George’s, St Mary’s, Ludgrove, Eagle House and Heathfield are all viably close and attended by local residents and Royals alike.
From educational opportunities to first-class restaurants and retail options, Bracknell provides you great access to all the amenities you’ll ever need, meaning there is something here for everyone.
Brochures
Brochure 1- COUNCIL TAXA payment made to your local authority in order to pay for local services like schools, libraries, and refuse collection. The amount you pay depends on the value of the property.Read more about council Tax in our glossary page.
- Band: H
- LISTED PROPERTYA property designated as being of architectural or historical interest, with additional obligations imposed upon the owner.Read more about listed properties in our glossary page.
- Listed
- PARKINGDetails of how and where vehicles can be parked, and any associated costs.Read more about parking in our glossary page.
- Yes
- GARDENA property has access to an outdoor space, which could be private or shared.
- Yes
- ACCESSIBILITYHow a property has been adapted to meet the needs of vulnerable or disabled individuals.Read more about accessibility in our glossary page.
- Ask agent
Energy performance certificate - ask agent
Old Farm Drive, Warfield Borders, RG12
Add an important place to see how long it'd take to get there from our property listings.
__mins driving to your place
Your mortgage
Notes
Staying secure when looking for property
Ensure you're up to date with our latest advice on how to avoid fraud or scams when looking for property online.
Visit our security centre to find out moreDisclaimer - Property reference 29846054-48d8-42fd-b029-2e670f8f52fd. The information displayed about this property comprises a property advertisement. Rightmove.co.uk makes no warranty as to the accuracy or completeness of the advertisement or any linked or associated information, and Rightmove has no control over the content. This property advertisement does not constitute property particulars. The information is provided and maintained by Stowhill Estates Ltd, Stowhill Estates Frilford. Please contact the selling agent or developer directly to obtain any information which may be available under the terms of The Energy Performance of Buildings (Certificates and Inspections) (England and Wales) Regulations 2007 or the Home Report if in relation to a residential property in Scotland.
*This is the average speed from the provider with the fastest broadband package available at this postcode. The average speed displayed is based on the download speeds of at least 50% of customers at peak time (8pm to 10pm). Fibre/cable services at the postcode are subject to availability and may differ between properties within a postcode. Speeds can be affected by a range of technical and environmental factors. The speed at the property may be lower than that listed above. You can check the estimated speed and confirm availability to a property prior to purchasing on the broadband provider's website. Providers may increase charges. The information is provided and maintained by Decision Technologies Limited. **This is indicative only and based on a 2-person household with multiple devices and simultaneous usage. Broadband performance is affected by multiple factors including number of occupants and devices, simultaneous usage, router range etc. For more information speak to your broadband provider.
Map data ©OpenStreetMap contributors.
