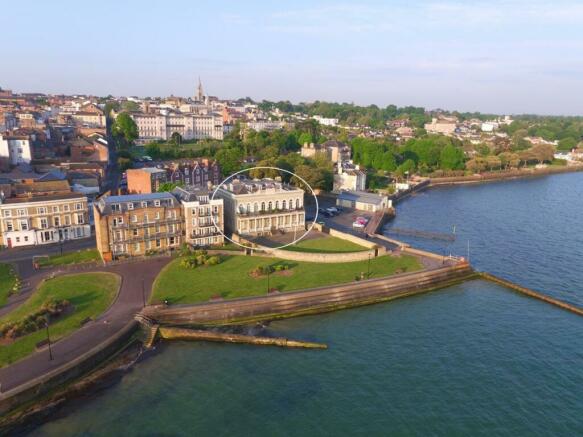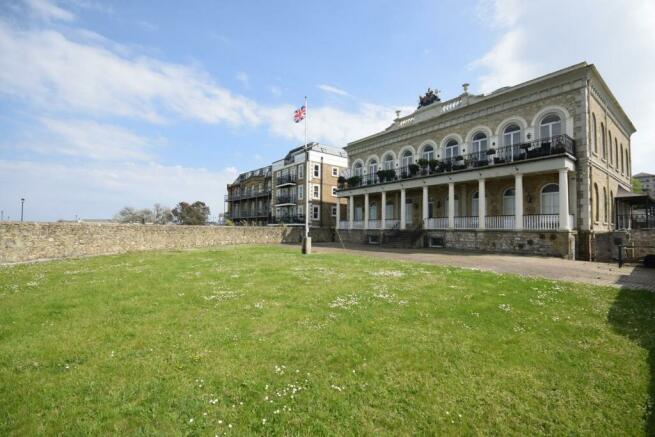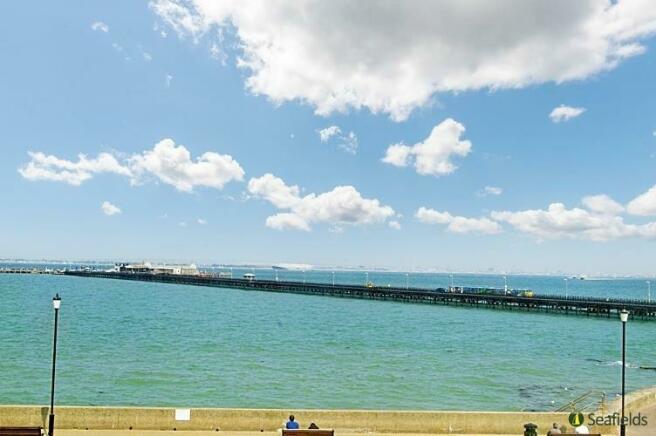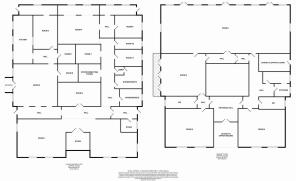Ryde Sea Front, IOW. PO33 2DL
- PROPERTY TYPE
Residential Development
- SIZE
8,000 sq ft
743 sq m
Key features
- AUCTION: 20TH MARCH 2024
- WITHIN HISTORIC PRINCE CONSORT
- UPPER/LOWER GROUND FLOORS
- PRIVATE VERANDA/LAWN/PARKING
- LEGAL PACK AVAILABLE (CLIVE EMSONS)
- APPROX OVER 9000 SQ FT IN TOTAL
- MOMENTS FROM SEA SHORE & TOWN
- EPC RATING E * CHAIN FREE
- CLOSE TO MAINLAND FERRY LINKS
Description
FREEHOLD OF 4 STOREY WATERFRONT PROPERTY WITH POTENTIAL
For LEGAL PACK/further details:
Such a UNIQUE OPPORTUNITY to acquire 2 substantial floors (Upper and Lower Ground levels measuring over 9000 sq ft in total) as well as the Freehold of this fabulous 4 storey building: THE PRINCE CONSORT. Requiring considerable upgrading on the upper/lower ground floors to bring back to its former glory, this is a FANTASTIC opportunity for one to create amazing, substantial accommodation as well as great commercial space if one requires. For further details/information, please do contact either Seafields or Clive Emsons (see link above).
Conditions & Legal Pack: - For further Auction details and legal pack, please log on to
History: - Enjoying a stunning location on the seafront at Ryde, overlooking the Solent, the Prince Consort building was formerly known as the Royal Victoria Yacht Club and was built at a cost of £4,500 and completed in 1847, with the foundation stone having been laid by Prince Albert in the spring the previous year. Unable to enter the Royal Yacht Squadron at Cowes, which was a male-only establishment, Queen Victoria effectively set up the Royal Victoria Yacht Club as a rival.
The Yacht Club was based in the building until 1966, after which it has had a varied history, having initially traded as a restaurant. In more recent years, the two upper floors have been converted into stunning apartments enjoying wonderful views and the convenience of a town centre location, while the two lower floors have served a number of commercial uses, including more recently as a call centre with numberous offices.
Information Of Interest: - * Beautiful architecture and fabulous proportions
* Upper Ground Floor: The Grand Reception and adjacent Veranda measure up to approx 68ft
* Lower Ground Floor: Offering excellent commercial income potential
* Both floors requiring considerable upgrading
* Commanding breathtaking panoramic views of the busy Solent scene and mainland beyond
* Private formal walled garden: large lawned area, flag mast and ample car/boat parking
* Constructed of stone under slate roof with colonnade of 10 Tuscan columns
* Yards from catamaran/hover terminals; 10-20 mins to Portsmouth/Southsea
* Minutes to the marina, the long stretch of beautiful beaches and great town amenities
* The Royal Coat of Arms displays both Prince Albert and Queen Victoria’s crests
* The property has an EPC Rating of E (54)
Outside: - A large 68ft elevated terrace (commanding super sea views) with steps down to very private lawned garden (with Flag Pole) enclosed via tall stone wall with double opening gates. Vehicular access to the walled garden/car park is accessed across the Council carpark and is subject to a 125 year lease from 14th November 2002, and we understand this is at a current rental of £2,000.
Lapsed Planning: - Planning Permission was granted by Isle of Wight Council under ref: P/01130/15, dated 29th April 2016, for proposed internal and external alterations, to include replacement of access gates, to refurbish lower ground floor offices and to convert part of lower ground floor and ground floor to a residential unit (revised scheme) (revised description), subject to conditions.
Planning Permission was granted by Isle of Wight Council under ref: TCPL/24772/P0000705/02 for conversion of the upper ground floor into a single residential unit and refurbishment of ground floor offices, subject to conditions.
These consents were not actioned and have now lapsed.
Tenure: - The freehold is to be offered with the first floor and penthouse level apartments sold on a long leasehold basis, paying a combined ground rental of £200 per
annum and contributing to the management and maintenance of the building.
First Floor Apartment: - Sold on a 999-year lease from 1st December 2005 at a current ground rental of £100 per annum.
Penthouse Apartment: - Sold on a 999-year lease from 1st December 2001 at a current ground rental of £100 per annum.
Directions: - From Ryde Pier, walk approximately 150 yards in a westward direction to the entrance of the Prince Consort.
Local Planning Authority: - Isle of Wight Council. Tel: . Website: iow.gov.uk
Viewings: - Viewings by appointment only: or e-mail .
Disclaimer: - Floor plan and measurements are approximate, not to scale and for use as a guide only. Appliances have not been tested by Seafields Estates Ltd and all details are not to be taken as statement of fact.
Brochures
Ryde Sea Front, IOW. PO33 2DLBrochureEnergy Performance Certificates
EE RatingRyde Sea Front, IOW. PO33 2DL
NEAREST STATIONS
Distances are straight line measurements from the centre of the postcode- Ryde Esplanade Station12.8 miles
- Ryde Pier Head Station12.5 miles
- Ryde St. Johns Road Station13.4 miles
About the agent
Seafields Estates offer both a professional sales and lettings service, aiming to provide the highest standards for all your Isle of Wight property needs. Seafields are keen to retain their reputation for top quality customer care - offering a personal service together with objective and honest property advice.
Situated in a prime position within Union Street, Ryde, the enthusiastic and friendly staff are bursting with extensive local knowledge and would be delighted at
Industry affiliations



Notes
Disclaimer - Property reference 33223700. The information displayed about this property comprises a property advertisement. Rightmove.co.uk makes no warranty as to the accuracy or completeness of the advertisement or any linked or associated information, and Rightmove has no control over the content. This property advertisement does not constitute property particulars. The information is provided and maintained by Seafields Estates, Ryde. Please contact the selling agent or developer directly to obtain any information which may be available under the terms of The Energy Performance of Buildings (Certificates and Inspections) (England and Wales) Regulations 2007 or the Home Report if in relation to a residential property in Scotland.
Auction Fees: The purchase of this property may include associated fees not listed here, as it is to be sold via auction. To find out more about the fees associated with this property please call Seafields Estates, Ryde on 01983 212624.
*Guide Price: An indication of a seller's minimum expectation at auction and given as a “Guide Price” or a range of “Guide Prices”. This is not necessarily the figure a property will sell for and is subject to change prior to the auction.
Reserve Price: Each auction property will be subject to a “Reserve Price” below which the property cannot be sold at auction. Normally the “Reserve Price” will be set within the range of “Guide Prices” or no more than 10% above a single “Guide Price.”
Map data ©OpenStreetMap contributors.





