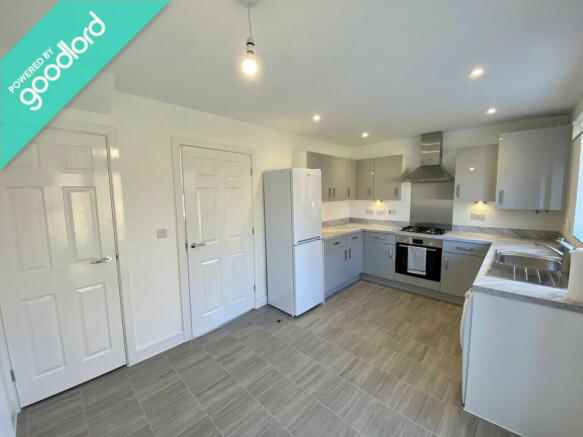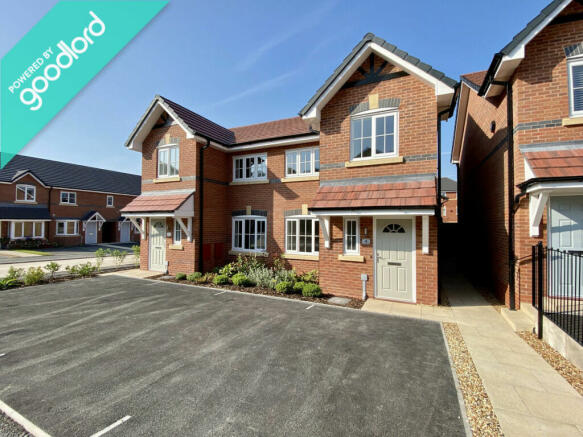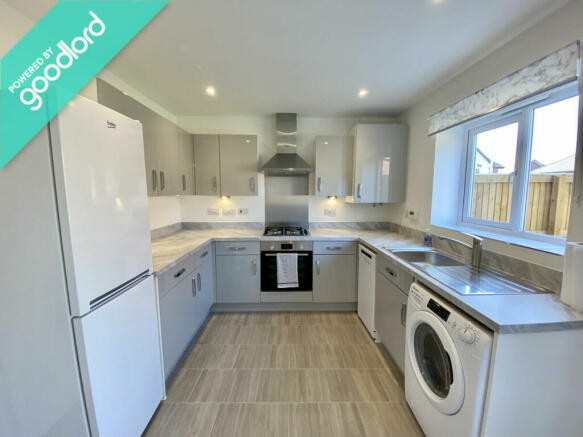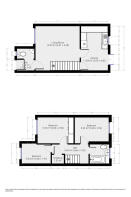Cartwright Close, Congleton, CW12 2GS

Letting details
- Let available date:
- 17/09/2024
- Deposit:
- £1,378A deposit provides security for a landlord against damage, or unpaid rent by a tenant.Read more about deposit in our glossary page.
- Min. Tenancy:
- Ask agent How long the landlord offers to let the property for.Read more about tenancy length in our glossary page.
- Let type:
- Short term
- Furnish type:
- Unfurnished
- Council Tax:
- Ask agent
- PROPERTY TYPE
Semi-Detached
- BEDROOMS
3
- BATHROOMS
1
- SIZE
734 sq ft
68 sq m
Key features
- Available from 7th September 2024
- Prime location off Manchester Road
- Easy access to Congleton Town Centre
- Modern kitchen with appliances
- Generous-sized tiled lounge
- Private fenced rear garden
- Carpeted bedrooms with fitted furniture
- Contemporary fully tiled bathroom
- Proximity to local schools and amenities
- New park area for children nearby
Description
The home features a well-thought-out layout, beginning with an entrance hall that includes a WC. The generous-sized lounge is beautifully tiled throughout the ground floor, ensuring a clean and modern space. The contemporary kitchen benefits from included appliances and provides ample space for cooking and dining.
The rear garden is fully fenced, offering privacy and security, with a convenient side passage for access. Upstairs, all rooms are carpeted, with the main bedroom featuring fitted furniture for added convenience. The bathroom is fully tiled, creating a sleek and modern feel.
In addition, we've partnered with online lettings platform, Goodlord, to give you a speedy and hassle-free renting experience. Goodlord will guide you through the simple online application process that you can complete from anywhere, with digital contract signing and deposit payments, and give you access to exclusive offers and services, to help you into your new home.
This property benefits from its stylish design and practical features, making it a perfect home for those seeking comfort and convenience in a desirable location.
Entrance Hall
3'5" x 5'8" (1.05m x 1.73m)
Door giving access to front of property. Radiator. Access to w/c and lounge. Tiled flooring.
Living Room
14'5" x 14'5" (4.40m x 4.41m)
Double glazed window to front elevation. Two Radiators. Access to stairs, kitchen and entrance hall. Tiled flooring
Lavatory
3'2" x 5'8" (0.98m x 1.73m)
Double glazed frosted window to front elevation. Radiator. Tiled walls behind wash hand basin. Low level w/c. Pedestal wash hand basin. Access to entrance hall. Tiled flooring.
Kitchen
14'5" x 8'9" (4.40m x 2.69m)
Double glazed patio doors giving access to rear garden. Double glazed window to rear elevation. Radiator. Range of matching wall and base units in grey gloss with work tops incorporating sink and drainer. Integrated oven, hob and extractor hood. Included washing machine and freestanding tall fridge freezer. Under stairs storage cupboard. Access to lounge.
Landing
6'2" x 12'0" (1.90m x 3.66m)
Radiator. Storage cupboard. Access to bedrooms and bathroom with carpet flooring.
Bedroom 1
8'5" x 11'9" (2.58m x 3.60m)
Double glazed window to front elevation. Radiator. Access to landing. Carpet flooring and built in wardrobes and chest of drawers
Bedroom 2
8'4" x 11'1" (2.56m x 3.38m)
Double glazed window to rear elevation. Radiator. Access to landing. Carpet flooring.
Bedroom 3
6'5" x 9'5" (1.97m x 2.88m)
Double glazed window to front elevation. Radiator. Access to landing. Carpet flooring to be fitted.
Bathroom
6'2" x 6'4" (1.90m x 1.94m)
Double glazed frosted window to rear elevation. Chrome heated towel rail. Fully tiled walls. Three piece bathroom suite in white consisting of low level w/c, pedestal wash hand basin and panel bath with shower over and glass shower screen. Access to landing.
Garden
Laid to lawn with paved patio area, enclosed by fence with gated side access.
Brochures
Brochure 1- COUNCIL TAXA payment made to your local authority in order to pay for local services like schools, libraries, and refuse collection. The amount you pay depends on the value of the property.Read more about council Tax in our glossary page.
- Band: C
- PARKINGDetails of how and where vehicles can be parked, and any associated costs.Read more about parking in our glossary page.
- Ask agent
- GARDENA property has access to an outdoor space, which could be private or shared.
- Yes
- ACCESSIBILITYHow a property has been adapted to meet the needs of vulnerable or disabled individuals.Read more about accessibility in our glossary page.
- Ask agent
Cartwright Close, Congleton, CW12 2GS
NEAREST STATIONS
Distances are straight line measurements from the centre of the postcode- Congleton Station1.7 miles
- Goostrey Station5.7 miles
About the agent
For over 20 years the South Manchester Flat Agency has provided dependable and personal property management and lettings services for clients with properties in Chorlton, throughout South Manchester and beyond.
Many of our landlords have been with us for years, but we always offer a warm welcome to new clients. Whether you are a portfolio investor or a homeowner looking to rent out and relocate please contact us free of any obligation by email, by telephone or by dropping in to our offi
Industry affiliations


Notes
Staying secure when looking for property
Ensure you're up to date with our latest advice on how to avoid fraud or scams when looking for property online.
Visit our security centre to find out moreDisclaimer - Property reference RX402855. The information displayed about this property comprises a property advertisement. Rightmove.co.uk makes no warranty as to the accuracy or completeness of the advertisement or any linked or associated information, and Rightmove has no control over the content. This property advertisement does not constitute property particulars. The information is provided and maintained by Property Genius, Manchester. Please contact the selling agent or developer directly to obtain any information which may be available under the terms of The Energy Performance of Buildings (Certificates and Inspections) (England and Wales) Regulations 2007 or the Home Report if in relation to a residential property in Scotland.
*This is the average speed from the provider with the fastest broadband package available at this postcode. The average speed displayed is based on the download speeds of at least 50% of customers at peak time (8pm to 10pm). Fibre/cable services at the postcode are subject to availability and may differ between properties within a postcode. Speeds can be affected by a range of technical and environmental factors. The speed at the property may be lower than that listed above. You can check the estimated speed and confirm availability to a property prior to purchasing on the broadband provider's website. Providers may increase charges. The information is provided and maintained by Decision Technologies Limited. **This is indicative only and based on a 2-person household with multiple devices and simultaneous usage. Broadband performance is affected by multiple factors including number of occupants and devices, simultaneous usage, router range etc. For more information speak to your broadband provider.
Map data ©OpenStreetMap contributors.




