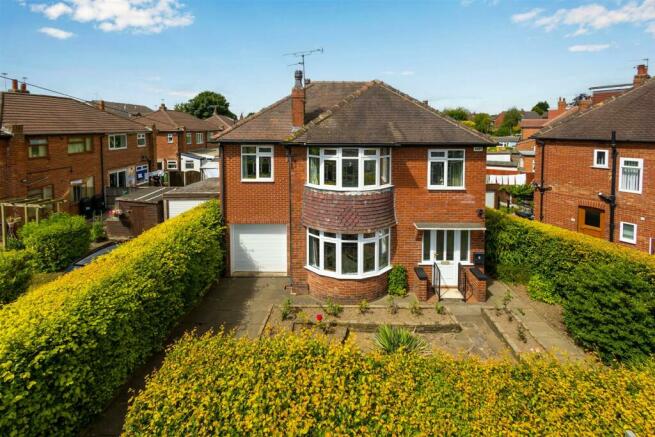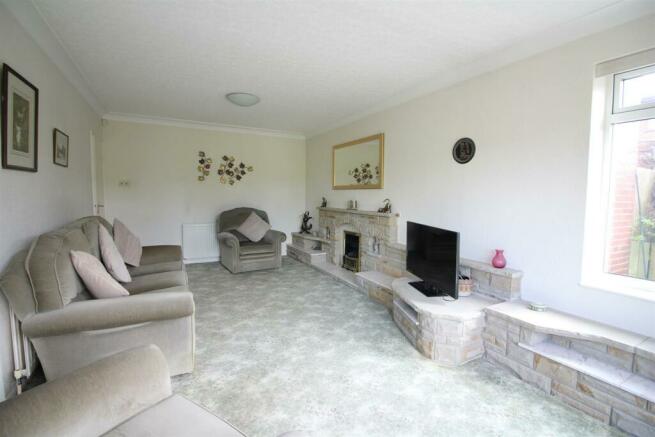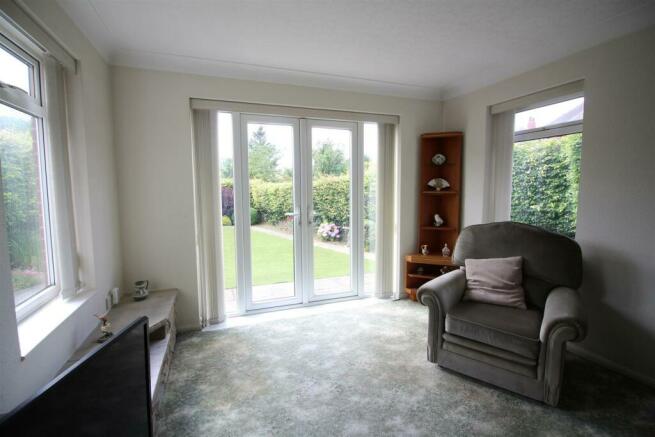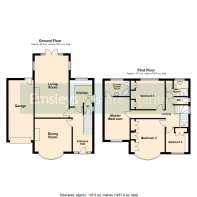Tranquility, Leeds

- PROPERTY TYPE
Detached
- BEDROOMS
4
- BATHROOMS
2
- SIZE
Ask agent
- TENUREDescribes how you own a property. There are different types of tenure - freehold, leasehold, and commonhold.Read more about tenure in our glossary page.
Freehold
Key features
- FOUR BEDROOM DETACHED HOUSE
- POPULAR LOCATION IN CENTRAL CROSSGATES
- CLOSE TO AMENITIES AND RAILWAY STATION
- EN-SUITE FACILITIES
- SPACIOUS RECEPTION ROOMS
- WELL PROPORTIONED BEDROOMS
- WET ROOM
- OFF ROAD PARKING & GARAGE
- COUNCIL TAX BAND D
- EPC RATING D
Description
Owned by one family for the last 60 years making it rare to the market is this delightful detached property. Currently listed for sale, in great condition and boasting four bedrooms and two bathrooms! Perfect for a growing family or for those who enjoy hosting guests.
The property is in a prime location with convenient access to public transport links, local amenities and nearby parks, making it a fantastic choice for those seeking a balance of tranquillity and practicality.
The property includes two spacious reception rooms, both equipped with large windows and fireplaces. The rear reception room benefits further from a beautiful garden view with direct access to the same, perfect for summer evenings or family gatherings.
The first of the four bedrooms is a double, featuring an en-suite for additional privacy and convenience. Bedrooms two and three are also double rooms, both furnished with built-in wardrobes for ample storage space. The fourth bedroom is a single room, also featuring built-in wardrobes, ideal for a child's room or home office?
To the exterior there is off road parking to the front with a low maintenance garden. The driveway leads to the attached garage. The rear garden offers a high degree of privacy and is laid with artificial lawn for convenience.
In summary, this property offers a perfect blend of space, comfort, and location. The combination of spacious bedrooms, sociable reception rooms, and its sought-after location make it a highly desirable home.
*** Call now to arrange your viewing ***
Ground Floor -
Entrance Hall - Entry to the property is through a PVCu double-glazed door with leaded stained panels and side panels which opens to a welcoming hallway with central heating radiator.
Living Room - 6.21m x 3.40m (20'4" x 11'2") - The spacious living area has direct access to the garden through double-glazed French windows which flood the space with natural light. A feature stone fireplace incorporates a living flame gas fire. Two central heating radiators.
Dining Room - 3.30m x 3.71m (10'10" x 12'2") - A second reception room with a lovely PVCu double-glazed bow window with leaded stained glass panels. A stone fireplace offers a gas fire. Central heating radiator.
Kitchen - 2.64m x 2.21m (8'8" x 7'3") - Fitted with a range of oak effect wall and base units with contrasting work surfaces over. Built under double electric oven with a stainless steel gas hob and extractor hood over. Inset stainless steel sink with side drainer and mixer tap and a plumbed space for a washing machine. Central heating radiator and entry door to the side elevation.
Guest Wc - The former pantry space has been converted to offer a guest w.c with side window.
First Floor -
Landing - With a double-glazed window to the side elevation with a stained glass panel and hatch provided access to the loft room via a pull down ladder. The loft space is offers power and light with built in under eaves storage cupboards.
Master Bedroom - 4.28m x 2.51m (14'1" x 8'3") - A spacious double bedroom with double-glazed window to the front and central heating radiator. Ample space for wardrobes. A door opens to;-
En-Suite Shower Room - Half tiled and fitted with a champagne coloured three peice suite which comprises;- corner shower cubicle with electric shower, a pedestal hand wash basin and low flush w.c. A double-glazed window to the rear and central heating radiator.
Bedroom 2 - 3.30m x 3.40m (10'10" x 11'2") - A light and airy double bedroom with a large bow window overlooking the front and a central heating radiator. The bedroom is fitted with a good range of wardrobes providing hanging rails and storage with matching bedside tables.
Bedroom 3 - 2.86m x 3.35m (9'5" x 11'0") - A third double bedroom fitted with bespoke wardrobes and drawers in a light wood grain effect finish with vanity space and matching bedside tables. A double-glazed window to the rear and central heating radiator.
Bedroom 4 - 2.41m x 2.39m (7'11" x 7'10") - A single bedroom with built in shelving and wardrobe. Central heating radiator and double-glazed window to the front.
Wet Room - The wet room offers a shower area with electric shower (currently adapted for mobility needs) and a pedestal hand wash basin. A fixture cupboard houses the central heating boiler whicn was replaced in 2019 and offers some remaining warranty having being annually serviced. Double-glazed window to the rear and a ladder style central heating radiator.
Wc - A separate facility with low flush w.c and window to the side.
Exterior - To the front a low maintenance garden offers raised and planted flower beds, a boundary hedge and driveway providing off road parking. The driveway sits in front of the garage which has power and light along with a remote controlled electric door to the front and a personal door to the rear garden. The right side of the property is enclosed with a tall wrought iron gate where an old boiler house provides convenient storage for gardening tools and the like.
The rear garden is a delight, with a high degree of privacy created by the boundary hedge the garden offers a quiet oasis with a sunny west facing garden the majority of which has been laid with artificial lawn making it super easy to maintain. A large paved area provides ample space for alfresco dining.
External lighting and water supply.
Directions - From our Crossgates office turn right onto Austhorpe Road and then right again into Tranquility where the property can be found on the left hand side.
Brochures
Tranquility, LeedsvideoBrochure- COUNCIL TAXA payment made to your local authority in order to pay for local services like schools, libraries, and refuse collection. The amount you pay depends on the value of the property.Read more about council Tax in our glossary page.
- Band: D
- PARKINGDetails of how and where vehicles can be parked, and any associated costs.Read more about parking in our glossary page.
- Yes
- GARDENA property has access to an outdoor space, which could be private or shared.
- Yes
- ACCESSIBILITYHow a property has been adapted to meet the needs of vulnerable or disabled individuals.Read more about accessibility in our glossary page.
- Ask agent
Tranquility, Leeds
NEAREST STATIONS
Distances are straight line measurements from the centre of the postcode- Cross Gates Station0.2 miles
- Garforth Station2.9 miles
- East Garforth Station3.4 miles
About the agent
Moving house is one of the biggest investments and decisions you'll ever make and although it's an exciting time, we know that it can be stressful and daunting too.
We're here to make buying, selling, renting or letting as easy as possible and we'll support you in all aspects of moving home by managing the whole process, including a free professional market valuation.
We can offer a seamless service at a highly competitive fee with legal conveyancing conducted by our sister compan
Industry affiliations



Notes
Staying secure when looking for property
Ensure you're up to date with our latest advice on how to avoid fraud or scams when looking for property online.
Visit our security centre to find out moreDisclaimer - Property reference 33223538. The information displayed about this property comprises a property advertisement. Rightmove.co.uk makes no warranty as to the accuracy or completeness of the advertisement or any linked or associated information, and Rightmove has no control over the content. This property advertisement does not constitute property particulars. The information is provided and maintained by Emsleys Estate Agents, Crossgates. Please contact the selling agent or developer directly to obtain any information which may be available under the terms of The Energy Performance of Buildings (Certificates and Inspections) (England and Wales) Regulations 2007 or the Home Report if in relation to a residential property in Scotland.
*This is the average speed from the provider with the fastest broadband package available at this postcode. The average speed displayed is based on the download speeds of at least 50% of customers at peak time (8pm to 10pm). Fibre/cable services at the postcode are subject to availability and may differ between properties within a postcode. Speeds can be affected by a range of technical and environmental factors. The speed at the property may be lower than that listed above. You can check the estimated speed and confirm availability to a property prior to purchasing on the broadband provider's website. Providers may increase charges. The information is provided and maintained by Decision Technologies Limited. **This is indicative only and based on a 2-person household with multiple devices and simultaneous usage. Broadband performance is affected by multiple factors including number of occupants and devices, simultaneous usage, router range etc. For more information speak to your broadband provider.
Map data ©OpenStreetMap contributors.




