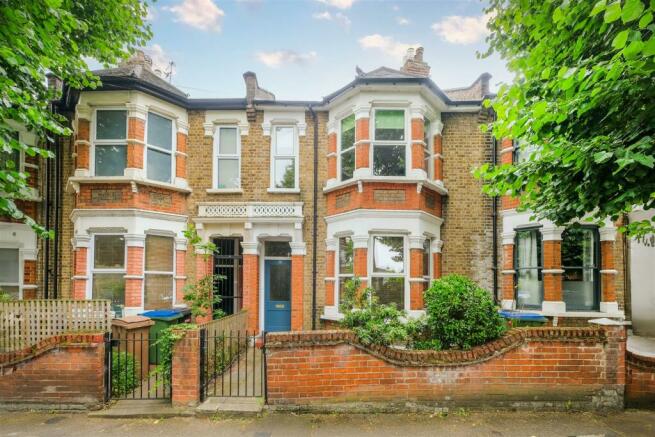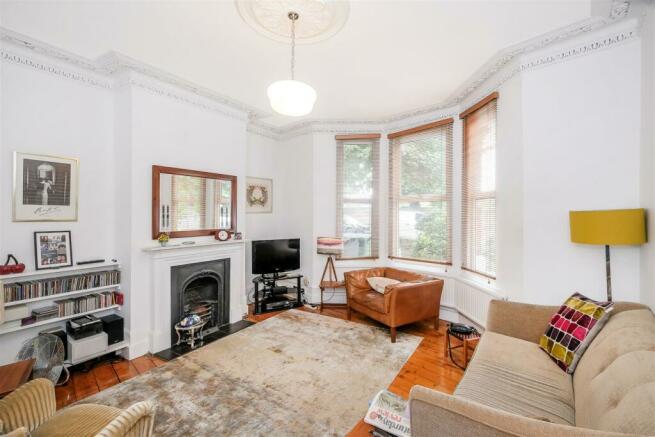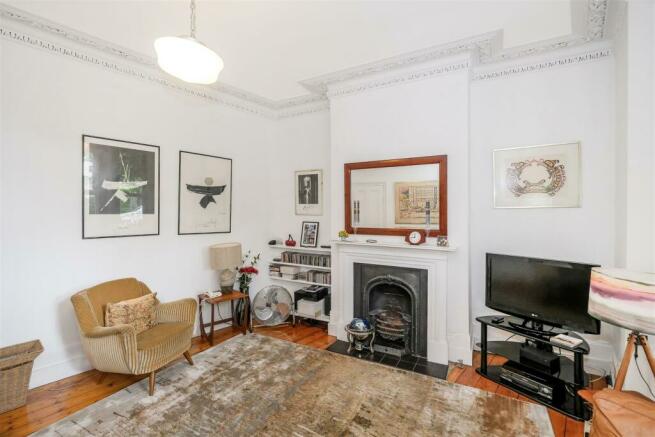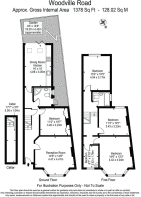Woodville Road, Leytonstone
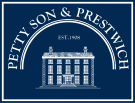
- PROPERTY TYPE
Terraced
- BEDROOMS
3
- BATHROOMS
2
- SIZE
Ask agent
- TENUREDescribes how you own a property. There are different types of tenure - freehold, leasehold, and commonhold.Read more about tenure in our glossary page.
Freehold
Key features
- Victorian, three double bedroom home
- Rarely available Bushwood area
- Additional first floor room perfect for home office/dressing room
- Two characterful formal reception rooms
- Bright kitchen/diner/family room
- Ground floor shower room and W.C
- Cellar
- Scope to further extend (STPC)
- 0.1 Miles from Leytonstone High Road
- Epping Forest Land at the end of the road
Description
Located on Woodville Road in the very popular, but rarely available, Bushwood Conservation Area of Leytonstone. Idyllic forest land lies at the end of your road, yet Leytonstone High Road is a short 0.1 mile walk away. This beautiful Victorian home offers an extraordinarily peaceful setting and yet is within easy reach of Leytonstone Central Line tube station (0.4 miles), the A12, A406, M11 and M25 and fantastic nursery/schooling facilities – the ideal location for commuters and young families.
Starting with an exposed brick façade and double height bay externally and exposed floorboards, ornate cornicing and fireplaces internally, the home has retained a huge amount of character both inside and out. A large reception to the front and separate reception to the rear provides options for families requiring a playroom or separate dining space. Moving towards the rear of the home, a small flight of steps leads you down to a handy ground floor shower room and W.C with access to the side return. A small extension to the original kitchen has created a wonderfully bright and spacious family kitchen/diner, complete with an extensive run of cabinets and fitted appliances in addition to overhead skylights and bifold doors making the most of the favourable South/Westerly aspect. The rear garden has been sympathetically landscaped to provide a patio leading to central lawn with surrounding beds and rear storage shed. There is also access to a handy cellar from the ground floor, perfect for storage.
To the first floor there are three double bedrooms with original fireplaces, the principal of which is particularly impressive with a large bay window increasing the natural light and floor space on offer. A fourth room provides an options for a home office or adjoining dressing room to the principal bedroom, with a modern family bathroom completing the accommodation to the first floor. The loft could be turned into further accommodation by way of a loft conversion (STPC).
EPC Rating: C70
Council Tax Band: E
Sitting Room - 4.47m x 4.47m (14'8 x 14'8) -
Rear Reception Room - 3.40m x 3.23m (11'2 x 10'7) -
Kitchen/Diner - 4.88m x 3.05m (16' x 10') -
Bedroom One - 4.42m x 4.04m (14'6 x 13'3) -
Bedroom Two - 4.04m x 3.18m (13'3 x 10'5) -
Bedroom Three - 3.43m x 3.23m (11'3 x 10'7) -
Bedroom Four - 2.62m x 1.78m (8'7 x 5'10) -
Cellar - 5.36m x 1.04m (17'7 x 3'5) -
Brochures
Woodville Road, LeytonstoneBrochure- COUNCIL TAXA payment made to your local authority in order to pay for local services like schools, libraries, and refuse collection. The amount you pay depends on the value of the property.Read more about council Tax in our glossary page.
- Band: E
- PARKINGDetails of how and where vehicles can be parked, and any associated costs.Read more about parking in our glossary page.
- Ask agent
- GARDENA property has access to an outdoor space, which could be private or shared.
- Yes
- ACCESSIBILITYHow a property has been adapted to meet the needs of vulnerable or disabled individuals.Read more about accessibility in our glossary page.
- Ask agent
Woodville Road, Leytonstone
NEAREST STATIONS
Distances are straight line measurements from the centre of the postcode- Leytonstone Station0.3 miles
- Leytonstone High Road Station0.4 miles
- Wanstead Station0.8 miles
About the agent
For well over a century Petty Son and Prestwich has had a long and successful history in Wanstead and the surrounding area. The firm was founded in Leytonstone in 1908 by C. Petty, a locally renowned builder, under the style of Petty & Son. The company was then run by his son Charles, a chartered surveyor.
Petty and Son quickly grew in both size and reputation and was soon to become Petty Son & Prestwich when Harry Prestwich entered the partnership, offering services in surveying, estat
Industry affiliations



Notes
Staying secure when looking for property
Ensure you're up to date with our latest advice on how to avoid fraud or scams when looking for property online.
Visit our security centre to find out moreDisclaimer - Property reference 33223499. The information displayed about this property comprises a property advertisement. Rightmove.co.uk makes no warranty as to the accuracy or completeness of the advertisement or any linked or associated information, and Rightmove has no control over the content. This property advertisement does not constitute property particulars. The information is provided and maintained by Petty Son & Prestwich Ltd, London. Please contact the selling agent or developer directly to obtain any information which may be available under the terms of The Energy Performance of Buildings (Certificates and Inspections) (England and Wales) Regulations 2007 or the Home Report if in relation to a residential property in Scotland.
*This is the average speed from the provider with the fastest broadband package available at this postcode. The average speed displayed is based on the download speeds of at least 50% of customers at peak time (8pm to 10pm). Fibre/cable services at the postcode are subject to availability and may differ between properties within a postcode. Speeds can be affected by a range of technical and environmental factors. The speed at the property may be lower than that listed above. You can check the estimated speed and confirm availability to a property prior to purchasing on the broadband provider's website. Providers may increase charges. The information is provided and maintained by Decision Technologies Limited. **This is indicative only and based on a 2-person household with multiple devices and simultaneous usage. Broadband performance is affected by multiple factors including number of occupants and devices, simultaneous usage, router range etc. For more information speak to your broadband provider.
Map data ©OpenStreetMap contributors.
