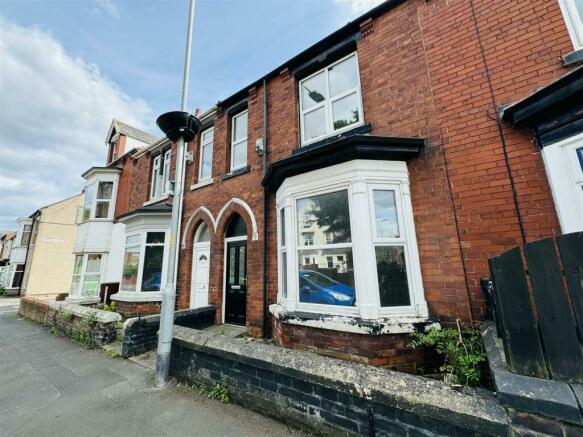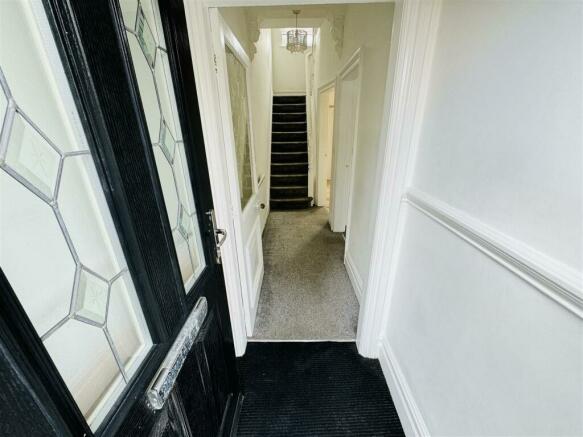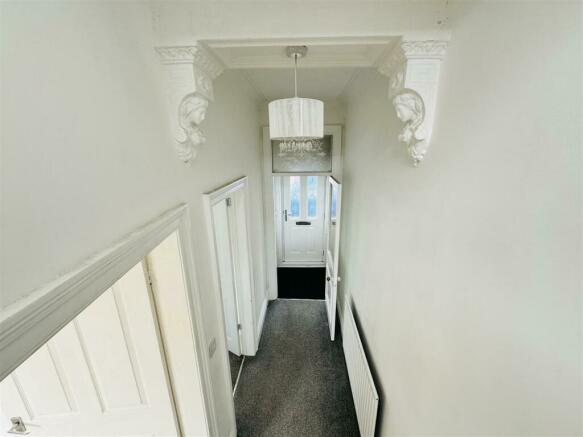
Elwick Road, Hartlepool

Letting details
- Let available date:
- Ask agent
- Deposit:
- £692A deposit provides security for a landlord against damage, or unpaid rent by a tenant.Read more about deposit in our glossary page.
- Min. Tenancy:
- Ask agent How long the landlord offers to let the property for.Read more about tenancy length in our glossary page.
- Let type:
- Long term
- Furnish type:
- Unfurnished
- Council Tax:
- Ask agent
- PROPERTY TYPE
Terraced
- BEDROOMS
3
- BATHROOMS
1
- SIZE
Ask agent
Key features
- Deceptively Spacious Mid Terraced Property
- THREE Bedrooms
- Gas Central Heating
- uPVC Double Glazing
- Bay Fronted Lounge
- Modern Kitchen/Diner
- Ground Floor Bathroom
- Rear Yard
- UNFURNISHED
Description
(Application is subject to a Holding Fee - please refer to our website for further details)
UNFURNISHED/NO SMOKERS/NO PETS
REQUIRED EARNINGS: Tenants £18,000pa; Guarantor, if required £21,600pa
BOND £692
Ground Floor -
Entrance Vestibule - Accessed via double glazed composite entrance door, dado rail, high coved ceiling, internal door with etched glass panel and matching fanlight above.
Hall - Staircase to the first floor with newel post, fitted carpet, coving and feature archway, single radiator, access to:
Lounge - 4.06m into bay x 3.89m into alcove (13'4 into bay - uPVC double glazed bay window to the front aspect, feature fire surround with gas fire, fitted carpet, picture rail, deep coving to ceiling, central ceiling rose, double radiator.
Kitchen/Diner - 3.71m extending to 4.09m in recess x 3.28m (12'2 e - Fitted with a range of white gloss units to base and wall level with brushed stainless steel handles and complementing work surfaces incorporating an inset single drainer stainless steel sink unit with mixer tap, built-in electric oven with four ring gas hob above and extractor hood over, all finished in brushed stainless steel, four drawer unit to base level, recess for free standing fridge/freezer, modern laminate flooring, coving to ceiling, central ceiling rose, uPVC double glazed window to the rear aspect, single radiator.
Inner Passage - Modern laminate flooring, under stairs storage cupboard, access to:
Utility Room - 2.24m x 2.06m (7'4 x 6'9) - Fitted worktop with space below for washing machine, modern laminate flooring, uPVC double glazed door with side screen to the rear yard.
Ground Floor Bathroom/Wc - 2.06m x 1.65m (6'9 x 5'5) - Fitted with a three piece white suite and chrome fittings comprising: panelled bath with chrome dual taps and chrome shower over with separate attachment, protective glass shower screen, pedestal wash hand basin with chrome mixer tap, wall mounted WC, tiling to splashback and flooring, uPVC double glazed window to the rear aspect, extractor fan, spotlighting to ceiling, chrome heated towel radiator.
First Floor -
Half Landing - uPVC double glazed window to the rear aspect, fitted carpet, stairs to the main landing.
Main Landing - Fitted carpet, access to three bedrooms.
Bedroom 1 - 3.56m x 3.28m (11'8 x 10'9) - uPVC double glazed window to the front aspect, built-in storage to alcove, fitted carpet, single radiator.
Bedroom 2 - 3.35m x 2.90m (11' x 9'6) - uPVC double glazed window to the rear aspect, built-in storage to both alcoves, Ideal Logic gas central heating boiler, fitted carpet, single radiator.
Bedroom 3 - 2.36m x 1.52m (7'9 x 5') - uPVC double glazed window to the front aspect, fitted carpet.
Outside - The property features a palisade to the front and an enclosed yard to the rear with gated access.
Brochures
Elwick Road, HartlepoolBrochure- COUNCIL TAXA payment made to your local authority in order to pay for local services like schools, libraries, and refuse collection. The amount you pay depends on the value of the property.Read more about council Tax in our glossary page.
- Band: A
- PARKINGDetails of how and where vehicles can be parked, and any associated costs.Read more about parking in our glossary page.
- Ask agent
- GARDENA property has access to an outdoor space, which could be private or shared.
- Yes
- ACCESSIBILITYHow a property has been adapted to meet the needs of vulnerable or disabled individuals.Read more about accessibility in our glossary page.
- Ask agent
Elwick Road, Hartlepool
NEAREST STATIONS
Distances are straight line measurements from the centre of the postcode- Hartlepool Station0.8 miles
- Seaton Carew Station1.7 miles
- British Steel Redcar Station6.5 miles
About the agent
Smith & Friends Estate Agents are a highly reputable firm of independent residential estate agents which has established its position as one of the leading estate agents in the Tees Valley with 5 offices based in Stockton, Middlesbrough, Ingleby Barwick, Darlington & Hartlepool.
We provide a wealth of knowledge in all property matters covering sales, lettings, property management, auctions, EPCs, conveyancing, mortgages and we pride ourselve
Industry affiliations


Notes
Staying secure when looking for property
Ensure you're up to date with our latest advice on how to avoid fraud or scams when looking for property online.
Visit our security centre to find out moreDisclaimer - Property reference 33223464. The information displayed about this property comprises a property advertisement. Rightmove.co.uk makes no warranty as to the accuracy or completeness of the advertisement or any linked or associated information, and Rightmove has no control over the content. This property advertisement does not constitute property particulars. The information is provided and maintained by Smith & Friends Estate Agents, Hartlepool. Please contact the selling agent or developer directly to obtain any information which may be available under the terms of The Energy Performance of Buildings (Certificates and Inspections) (England and Wales) Regulations 2007 or the Home Report if in relation to a residential property in Scotland.
*This is the average speed from the provider with the fastest broadband package available at this postcode. The average speed displayed is based on the download speeds of at least 50% of customers at peak time (8pm to 10pm). Fibre/cable services at the postcode are subject to availability and may differ between properties within a postcode. Speeds can be affected by a range of technical and environmental factors. The speed at the property may be lower than that listed above. You can check the estimated speed and confirm availability to a property prior to purchasing on the broadband provider's website. Providers may increase charges. The information is provided and maintained by Decision Technologies Limited. **This is indicative only and based on a 2-person household with multiple devices and simultaneous usage. Broadband performance is affected by multiple factors including number of occupants and devices, simultaneous usage, router range etc. For more information speak to your broadband provider.
Map data ©OpenStreetMap contributors.




