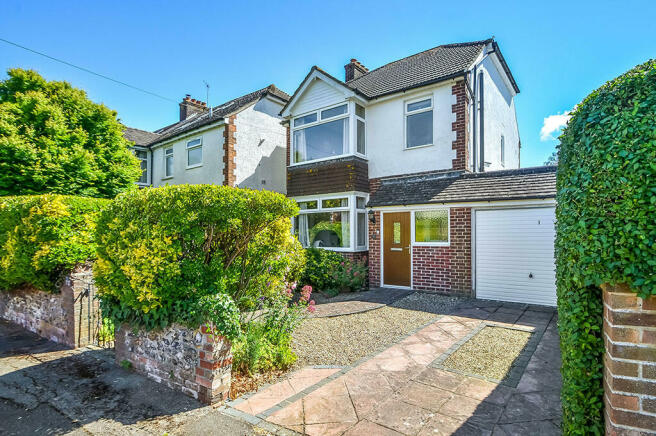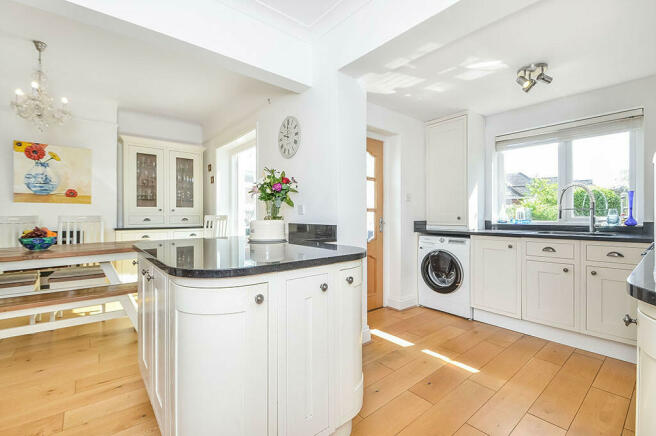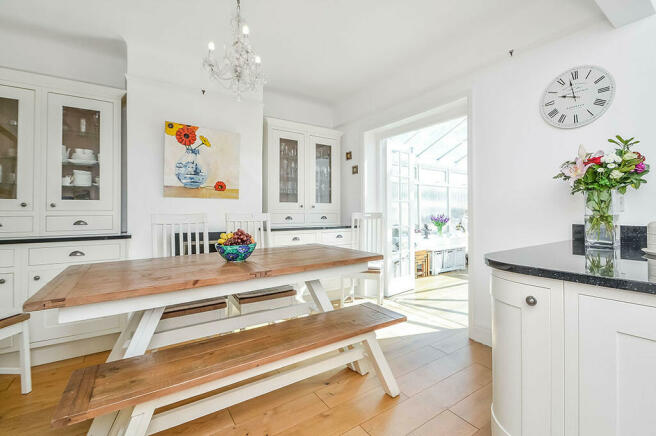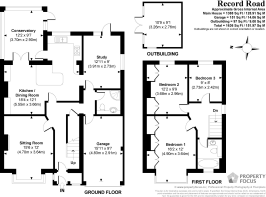Emsworth, Hampshire

- PROPERTY TYPE
Detached
- BEDROOMS
3
- BATHROOMS
2
- SIZE
1,410 sq ft
131 sq m
- TENUREDescribes how you own a property. There are different types of tenure - freehold, leasehold, and commonhold.Read more about tenure in our glossary page.
Freehold
Key features
- CHAIN FREE
- 2 Receptions & Conservatory
- 3 Bedrooms & 2 Bathrooms
- Large Garden
- Garden Studio / Office
- Garage & Driveway Parking
- Close to Harbourside
- Close to Village Centre & Railway Station
- Council Tax Band: E
- EPC Rating: D
Description
Within just a short stroll from the house lies The Mill Pond where you can access the coastal footpath that meanders round the village to Chichester in one direction, and Hayling Island to the other. Along the way, there is much to observe, from an abundance of wildlife to sail boats, surfers and beautiful views. Or maybe just have a seat by the waterside and take it all in.
For those with not quite so much leisure time and more of a need to get to London, the mainline station is close by on North Street and has regular services for both commuters and day trippers.
The house provides internal accommodation of approximately 1,388 sq. ft. with additional space in the garden studio, which offers a variety of uses from home office to hobbies room or sun room.
STEP INSIDE The front enclosed porch, with brick exposed walls and tiled floor, gives access to the Hallway.
The Sitting Room has a square bay window overlooking the front garden, and a modern electric fire set in a cream-coloured stone surround.
Beyond lies a well-designed Kitchen/Dining Room with a view over the patio and rear garden.
- The Kitchen area is well-designed and fitted with a range of white wall and base units with complementary black granite worktops with curved edges and inset stainless steel sink. A Falcon range-style 5 ring induction hob cooker has a large extractor fan over. There is plumbing for a washing machine and a cupboard housing the Worcester gas-fired wall-mounted boiler. A part-glazed internal door leads into the Conservatory, with ceiling fan which leads onto the garden.
- The Dining area has ample space for a large family dining table and has twin fitted dresser units either side of the chimneybreast, matching the kitchen units. Double glass doors open into the Conservatory adding to the feeling of light and space.
A Further Reception Room/Study could be used as a ground-floor bedroom, if desired, as it sits very conveniently adjacent to a fully-tiled Shower Room with wall-to-wall fitted vanity unit, large mirror and inset lighting over, and a heated towel rail.
There is internal access into the garage from the hallway, and an understairs cupboard.
On the first floor, Bedroom One is to the front of the house with a large square bay window and wall-to-wall fitted pine-fronted robes with hanging space, shelving and drawers.
Bedrooms Two and Three are to the back of the house and both have outlooks over the garden. Bedroom Two has fitted wooden wardrobes to both recesses with central shelving.
The Family Bathroom has a white suite with a fully-fitted L-shaped vanity unit, a bath with shower over and glass-screen, part tiled walls and a heated towel rail.
The property has solid Oak flooring throughout the ground floor, with the exception of the Sitting Room which is carpeted. There are double-glazed UPVC windows and external doors and solid wood internal doors.
STEP OUTISDE To the front the garden has high hedging and mature shrubs interspersed within a gravel pathway which leads to a side gate brick archway with wrought-iron gate leading to the rear garden. The paved driveway allows for off-road parking for one vehicle to the front of the large single garage, with up-and-over door.
To the rear, the garden is a good size and offers much to keep the keen gardener entertained. The brick-paved patio can be accessed from the Conservatory and the Study. There are mature trees and shrubbery and a kitchen garden area with greenhouse and vegetable beds. A large workshop is located at the bottom of the garden and there are a number of rain-water collection barrels. Part-way down the garden there is a timber studio, with fitted shelving and internet access, ideal for those who work from home. It could also be used as a hobbies room or garden sun room. A small decked area is opposite.
DIRECTIONS
From A27: Exit for Emsworth/Havant and follow the A259 Havant Road towards Emsworth town centre. After passing the Esso petrol station, take the third turning on the left onto Record Road.
ADDITIONAL INFORMATION
All mains services / Gas fired heating
Havant Borough Council: Tax Band E
EPC Rating: D
Tenure: Freehold
Flood Risk:
Broadband - ASDL/FTTC Fibre Checker (openreach.com)
- COUNCIL TAXA payment made to your local authority in order to pay for local services like schools, libraries, and refuse collection. The amount you pay depends on the value of the property.Read more about council Tax in our glossary page.
- Band: E
- PARKINGDetails of how and where vehicles can be parked, and any associated costs.Read more about parking in our glossary page.
- Garage,Off street
- GARDENA property has access to an outdoor space, which could be private or shared.
- Yes
- ACCESSIBILITYHow a property has been adapted to meet the needs of vulnerable or disabled individuals.Read more about accessibility in our glossary page.
- Ask agent
Emsworth, Hampshire
NEAREST STATIONS
Distances are straight line measurements from the centre of the postcode- Emsworth Station0.4 miles
- Warblington Station0.9 miles
- Havant Station1.6 miles
About the agent
At Fine & Country, we offer a refreshing approach to selling exclusive homes, combining individual flair and attention to detail with the expertise of local estate agents to create a strong international network, with powerful marketing capabilities.
Moving home is one of the most important decisions you will make; your home is both a financial and emotional investment. We understand that it's the little things ' without a price tag ' that make a house a home, and this makes us a valuab
Industry affiliations



Notes
Staying secure when looking for property
Ensure you're up to date with our latest advice on how to avoid fraud or scams when looking for property online.
Visit our security centre to find out moreDisclaimer - Property reference 100157007560. The information displayed about this property comprises a property advertisement. Rightmove.co.uk makes no warranty as to the accuracy or completeness of the advertisement or any linked or associated information, and Rightmove has no control over the content. This property advertisement does not constitute property particulars. The information is provided and maintained by Fine & Country, Drayton. Please contact the selling agent or developer directly to obtain any information which may be available under the terms of The Energy Performance of Buildings (Certificates and Inspections) (England and Wales) Regulations 2007 or the Home Report if in relation to a residential property in Scotland.
*This is the average speed from the provider with the fastest broadband package available at this postcode. The average speed displayed is based on the download speeds of at least 50% of customers at peak time (8pm to 10pm). Fibre/cable services at the postcode are subject to availability and may differ between properties within a postcode. Speeds can be affected by a range of technical and environmental factors. The speed at the property may be lower than that listed above. You can check the estimated speed and confirm availability to a property prior to purchasing on the broadband provider's website. Providers may increase charges. The information is provided and maintained by Decision Technologies Limited. **This is indicative only and based on a 2-person household with multiple devices and simultaneous usage. Broadband performance is affected by multiple factors including number of occupants and devices, simultaneous usage, router range etc. For more information speak to your broadband provider.
Map data ©OpenStreetMap contributors.




