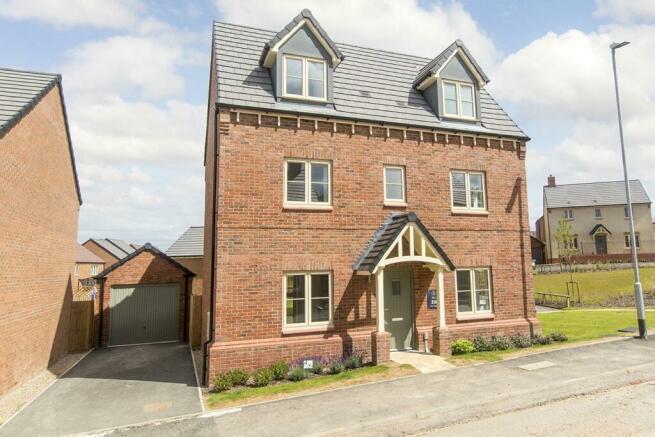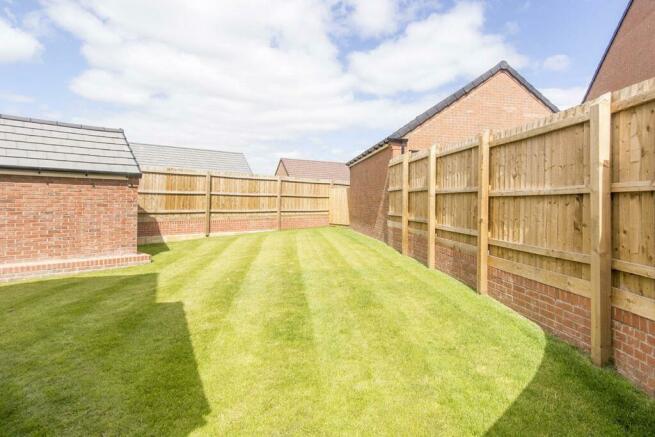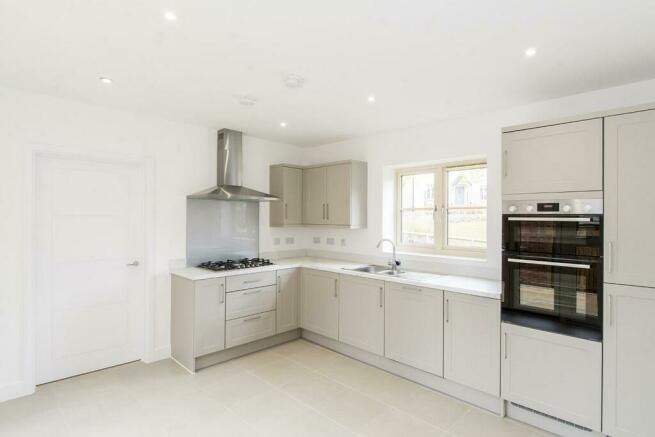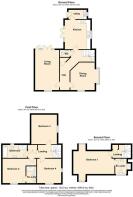
Bramble Road, Lutterworth

- PROPERTY TYPE
Detached
- BEDROOMS
4
- BATHROOMS
3
- SIZE
Ask agent
- TENUREDescribes how you own a property. There are different types of tenure - freehold, leasehold, and commonhold.Read more about tenure in our glossary page.
Freehold
Key features
- Plot 216 The Blenheim four bedroom detached new build by Mulberry Homes
- Located within close proximity to the M1(J20),Magna Park Business Park and Lutterworth's historic High Street
- Fitted kitchen with appliances & Utility
- Living Room & Dining Room
- Family bathroom and two en-suite shower rooms
- Cloakroom
- Private Garden
- Single detached Garage & ample off road parking
- Walking distance to the Town centre and its amenities, near to countryside walks
- Ready to move into with no chain
Description
Entrance Hall - Enter via a composite front door into the spacious hall where you will find ceramic tiled flooring, radiator, storage cupboard and the staircase rises to the first floor accommodation.
Cloakroom - 1.52m x 0.94m (5' x 3'1") - Fitted with a low flush WC and wash hand basin. Ceramic tiled flooring and a radiator.
Living Room - 5.59m x 3.35m (18'4" x 11') - The spacious living room has a window to the front aspect and a set of French doors opening into the garden. There are two radiators and a multimedia point.
Dining Room - 3.96m x 3.40m (13' x 11'2") - The dining room has a box bay window to the side aspect and also a window to the front aspect. With luxury vinyl flooring and a radiator. A great space to entertain friends and family.
Kitchen - 4.11m x 3.56m (13'6" x 11'8") - Fitted with a wide range of modern base and wall cabinets with complimenting surfaces. Built-in Bosch double oven, five burner gas hob with extractor and glass splashback. Integrated fridge -freezer and dishwasher. Ceramic floor tiles and a radiator. A set of French doors open into the garden.
Utility - 2.16m x 1.52m (7'1" x 5') - Fitted with modern base units with stainless steel sink unit. There is space and plumbing for a washing machine. Ceramic tiled flooring and a radiator. A composite glazed door gives access to the outside.
First Floor Landing - Giving access to the first floor accommodation, the landing has an airing cupboard with double doors and a radiator.
Bedroom Two - 4.67m x 3.43m (15'4" x 11'3") - A generous double bedroom with dual aspect windows to the front & the side aspect and a radiator. A door opens to the En-suite.
Bedroom Two En-Suite - 2.13m x 1.50m (7' x 4'11") - Fitted with Laufen sanitaryware to include low flush Wc, hand wash basin set onto a drawer unit, shower enclosure with sliding doors. Heated towel rail, ceramic wall tiles, shaver socket and luxury vinyl flooring. Opaque window to the front aspect.
Bedroom Three - 4.11m x 3.56m (13'6" x 11'8") - A double bedroom with a window to the side aspect and a radiator.
Bedroom Four - 3.43m x 3.38m (11'3" x 11'1") - A double bedroom with window to the side aspect and a radiator.
Bathroom - 3.35m x 1.85m (11' x 6'1") - Fitted with 'Laufen' sanitaryware to include low flush WC, hand wash basin set onto a drawer unit, bath with hand held shower attachment and a separate shower enclosure with sliding doors. Heated towel rail, ceramic wall tiles, shaver socket and luxury vinyl flooring. Opaque window to the rear aspect.
Second Floor Landing - Giving access to Bedroom One the landing has a storage cupboard and a radiator.
Bedroom One - 5.38m x 3.18m (17'8" x 10'5") - A spacious double bedroom with dual aspect windows, built-in wardrobes and a radiator. A door opens into the en-suite.
Bedroom One En-Suite - 3.05m x 1.83m (10' x 6') - Fitted with 'Laufen' sanitaryware to include low flush Wc, hand wash basin set onto a drawer unit, shower enclosure with sliding doors. Heated towel rail, ceramic wall tiles, shaver socket and luxury vinyl flooring. Opaque window to the front aspect.
Garden - The enclosed private rear garden is mainly laid to lawn with a paved patio seating area. Gated access to the driveway.
Rear Elevation Photo -
Single Garage & Parking - The driveway provides ample off road parking and leads to the detached single garage which has a pitched roof, up and over door to the front. Power and light is connected
Country Park Photo -
Church Street Photo -
Memorial Gardens -
Location - As a market town, Lutterworth has many uniquely bespoke shops, restaurants, sports venues, public houses, cafes and parks, plus edge of town super stores and retail hubs. Sports provision nearby includes gyms, cricket, bowling and two football teams: Lutterworth Athletic and Lutterworth Town AFC. The Village Hall is a Grade II listed building and hosts many community events, catering for a diverse array of groups. For an even greater variety of entertainment including theatres and museums. For local days out the Lutterworth museum, Stanford Hall or Warwick Castle provide seasonal activities but there are many places to visit within the area to cater for all ages, tastes and interests. Within the locality, there is primary educational provision for younger children at John Wycliffe Primary School and Sherrier Primary School. Secondary provision is at Lutterworth High School (11-16 years) and Lutterworth College (11-18 years). However, this central location provides many catchment schools offering educational facilities for nursery, primary, and secondary aged children, including private establishments. The Office for Standards in Education - OFSTED – is best researched to provide a comprehensive review of currently rated standards of practice.
Brochures
Bramble Road, LutterworthBrochure- COUNCIL TAXA payment made to your local authority in order to pay for local services like schools, libraries, and refuse collection. The amount you pay depends on the value of the property.Read more about council Tax in our glossary page.
- Band: F
- PARKINGDetails of how and where vehicles can be parked, and any associated costs.Read more about parking in our glossary page.
- Yes
- GARDENA property has access to an outdoor space, which could be private or shared.
- Yes
- ACCESSIBILITYHow a property has been adapted to meet the needs of vulnerable or disabled individuals.Read more about accessibility in our glossary page.
- Ask agent
Bramble Road, Lutterworth
NEAREST STATIONS
Distances are straight line measurements from the centre of the postcode- Rugby Station5.3 miles
About the agent
Adams & Jones Estate Agents expanded their business to launch in Lutterworth in early 2016, and haven't looked back since. Using expert local knowledge alongside up to date technology such as property video tours, 3D floor plans and professional photography, they offer the best possible marketing for your property. With over 75 years of experience across the team and various awards of professional accreditation, it's no wonder they are one of the leading local agents i
Notes
Staying secure when looking for property
Ensure you're up to date with our latest advice on how to avoid fraud or scams when looking for property online.
Visit our security centre to find out moreDisclaimer - Property reference 33223431. The information displayed about this property comprises a property advertisement. Rightmove.co.uk makes no warranty as to the accuracy or completeness of the advertisement or any linked or associated information, and Rightmove has no control over the content. This property advertisement does not constitute property particulars. The information is provided and maintained by Adams & Jones Estate Agents, Lutterworth. Please contact the selling agent or developer directly to obtain any information which may be available under the terms of The Energy Performance of Buildings (Certificates and Inspections) (England and Wales) Regulations 2007 or the Home Report if in relation to a residential property in Scotland.
*This is the average speed from the provider with the fastest broadband package available at this postcode. The average speed displayed is based on the download speeds of at least 50% of customers at peak time (8pm to 10pm). Fibre/cable services at the postcode are subject to availability and may differ between properties within a postcode. Speeds can be affected by a range of technical and environmental factors. The speed at the property may be lower than that listed above. You can check the estimated speed and confirm availability to a property prior to purchasing on the broadband provider's website. Providers may increase charges. The information is provided and maintained by Decision Technologies Limited. **This is indicative only and based on a 2-person household with multiple devices and simultaneous usage. Broadband performance is affected by multiple factors including number of occupants and devices, simultaneous usage, router range etc. For more information speak to your broadband provider.
Map data ©OpenStreetMap contributors.





