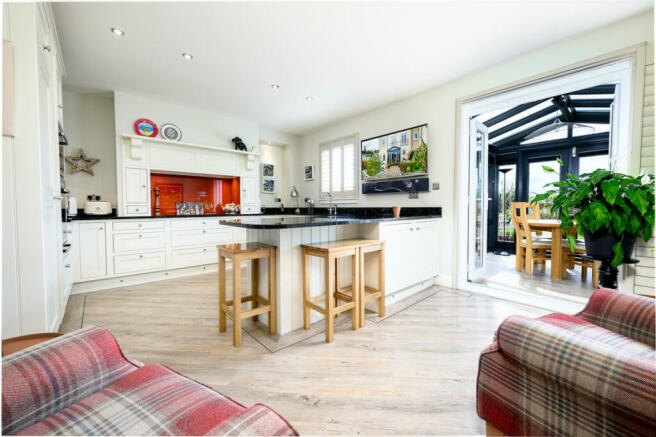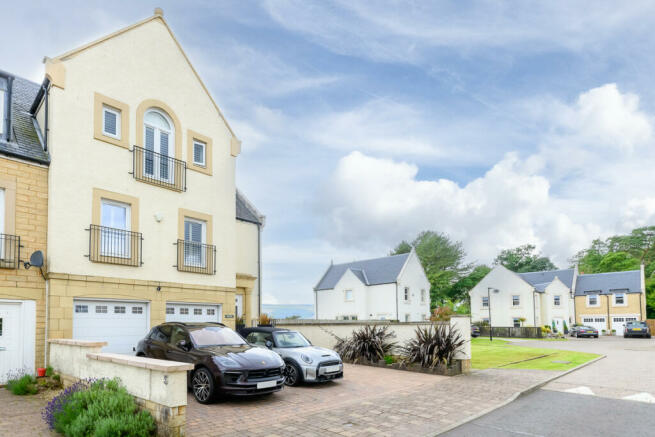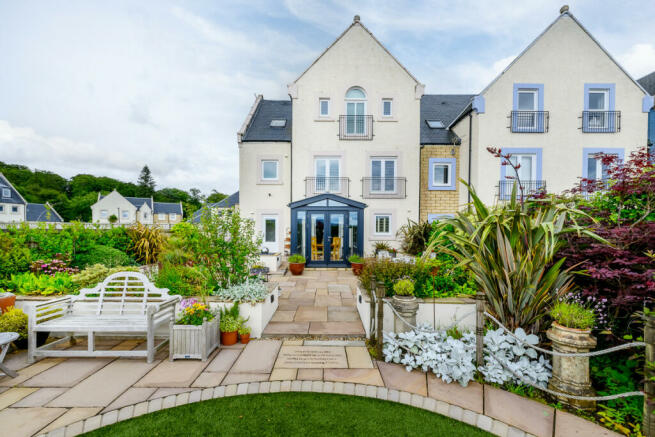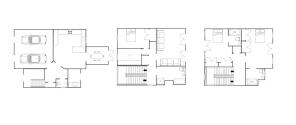Cromarty Grove, Inverkip, PA16

- PROPERTY TYPE
Semi-Detached
- BEDROOMS
4
- BATHROOMS
4
- SIZE
Ask agent
- TENUREDescribes how you own a property. There are different types of tenure - freehold, leasehold, and commonhold.Read more about tenure in our glossary page.
Ask agent
Key features
- Luxury townhouse style property with outstanding beach and waterfront views
- Spacious rooms with an abundance of flexible accomodation
- Neville Johnson Hand Built Furniture in the Lounge and Home Office
- Burndale Hand Built Bespoke Kitchen with top of the range integrated appliances
- Mozolowski & Murray custom built Sun Pod with underfloor heating, thermal honeycomb blinds and solid oak floor
- Boiler only two years old and partial Everest Glazing
- Landscaped garden with raised beds and water feature
- Council Tax Band G
- EPC : B
Description
The heart of the home features a contemporary Burndale bespoke open-plan kitchen and dining area, complete with top-of-the-range Neff integrated appliances, including a wine cooler, fridge freezer, double oven, microwave, and warming drawer. The sleek design and functionality make it perfect for entertaining. Enjoy year-round sunlight and stunning views from the sun pod/dining pod, thanks to underfloor heating and thermal honeycomb blinds. A practical utility room provides space for laundry and additional storage. The guest WC is conveniently located for visitors on the ground floor.
The spacious and inviting lounge area is ideal for family gatherings and relaxation. The lounge and office have been fitted out with custom built Neville Johnston furniture adding a luxury touch to both rooms.
There are four double bedrooms, all beautifully appointed, offering comfort and privacy.
Both bedrooms on the top floor are extremely spacious with feature high ceilings and both benefit from fully tiled ensuites with shower, WC and wash hand basin. The family bathroom, set on the middle floor has WC, wash hand basin shower and bath.
Some of the high end upgrades carried out by the current homeowners include durable and stylish Karndean flooring throughout. Upgraded Everest glazing enhances insulation and noise reduction, ensuring comfort throughout the year. A Worcester Bosch 2-year-old boiler ensures efficient and reliable heating, and newly installed garage doors with full insulation provide convenience and energy efficiency.
The outside space has been beautifully thought out and meticulously landscaped to create a serene and private oasis. The garden features a variety of established shrubs and mature trees, which not only add to the aesthetic appeal but also provide shade and a sense of seclusion. A high fence surrounds the area, enhancing the complete feeling of privacy and tranquility.
Raised beds, filled with vibrant flowers and lush greenery, add structure and colour to the garden, creating focal points and areas of interest throughout the space. A charming water feature serves as the garden's centrepiece, with the soothing sound of flowing water adding to the peaceful ambiance.
The garden also includes well-maintained grass areas, perfect for relaxation or outdoor activities. Additionally, there are multiple patio areas, paved with elegant stones, offering ideal spots for outdoor dining, entertaining, or simply enjoying the beauty of the surroundings
Situated within Inverkip Marina, this property offers a host of amenities within walking distance, including a primary school, nursery, shops, and restaurants. The marina setting provides a picturesque backdrop, perfect for leisurely strolls and enjoying the coastal lifestyle.
This townhouse is a rare find, combining luxury, modern upgrades, and an unbeatable location. Don't miss the opportunity to make this exquisite property your new home. Contact us today to arrange a viewing!
Information provided in these particulars is for guidance only and complete accuracy cannot be guaranteed by McArthur Scott. They do not form part of any missives. You should rely on your own enquiries and due diligence at all times and seek your own advice and verification on any particular point. The Home Report should also be consulted for further clarification. All measurements given are approximate and to the longest and widest points. No apparatus, equipment, fixture or fitting has been tested and no warranty can be given as to their working order. Items shown in photographs are not necessarily included in the price.
Lounge
17'4" x 13'1" (5.30m x 4.00m)
Bathroom
8'6" x 13'5" (2.60m x 4.10m)
Conservatory
8'2" x 10'2" (2.50m x 3.10m)
Kitchen
13'1" x 17'8" (4.00m x 5.40m)
Garage
17'8" x 18'0" (5.40m x 5.50m)
Cloakroom
3'11" x 7'2" (1.20m x 2.20m)
Bedroom One
9'10" x 18'0" (3.00m x 5.50m)
Ensuite 1
6'10" x 7'10" (2.10m x 2.40m)
Ensuite 2
7'8" x 5'1" (2.35m x 1.56m)
Bedroom Two
12'5" x 15'5" (3.80m x 4.70m)
Bedroom Three
9'10" x 14'5" (3.00m x 4.40m)
Bedroom Four
7'6" x 11'1" (2.30m x 3.40m)
- COUNCIL TAXA payment made to your local authority in order to pay for local services like schools, libraries, and refuse collection. The amount you pay depends on the value of the property.Read more about council Tax in our glossary page.
- Ask agent
- PARKINGDetails of how and where vehicles can be parked, and any associated costs.Read more about parking in our glossary page.
- Yes
- GARDENA property has access to an outdoor space, which could be private or shared.
- Yes
- ACCESSIBILITYHow a property has been adapted to meet the needs of vulnerable or disabled individuals.Read more about accessibility in our glossary page.
- Ask agent
Cromarty Grove, Inverkip, PA16
NEAREST STATIONS
Distances are straight line measurements from the centre of the postcode- Inverkip Station0.5 miles
- IBM Halt Station2.4 miles
- Wemyss Bay Station2.5 miles
About the agent
McArthur Scott are a locally based independent Residential Estate Agents.
We focus on providing traditional estate agency with a contemporary twist. Our aim is to deliver the best possible selling experience for our clients from beginning to end. We will be involved in the complete process and available at all times to allay any fears or concerns you may have!
Fiona conducts all property viewings to enable them to effectively assess potential purchasers buying power and offer addi
Industry affiliations

Notes
Staying secure when looking for property
Ensure you're up to date with our latest advice on how to avoid fraud or scams when looking for property online.
Visit our security centre to find out moreDisclaimer - Property reference RX401997. The information displayed about this property comprises a property advertisement. Rightmove.co.uk makes no warranty as to the accuracy or completeness of the advertisement or any linked or associated information, and Rightmove has no control over the content. This property advertisement does not constitute property particulars. The information is provided and maintained by McArthur Scott, Gourock. Please contact the selling agent or developer directly to obtain any information which may be available under the terms of The Energy Performance of Buildings (Certificates and Inspections) (England and Wales) Regulations 2007 or the Home Report if in relation to a residential property in Scotland.
*This is the average speed from the provider with the fastest broadband package available at this postcode. The average speed displayed is based on the download speeds of at least 50% of customers at peak time (8pm to 10pm). Fibre/cable services at the postcode are subject to availability and may differ between properties within a postcode. Speeds can be affected by a range of technical and environmental factors. The speed at the property may be lower than that listed above. You can check the estimated speed and confirm availability to a property prior to purchasing on the broadband provider's website. Providers may increase charges. The information is provided and maintained by Decision Technologies Limited. **This is indicative only and based on a 2-person household with multiple devices and simultaneous usage. Broadband performance is affected by multiple factors including number of occupants and devices, simultaneous usage, router range etc. For more information speak to your broadband provider.
Map data ©OpenStreetMap contributors.




