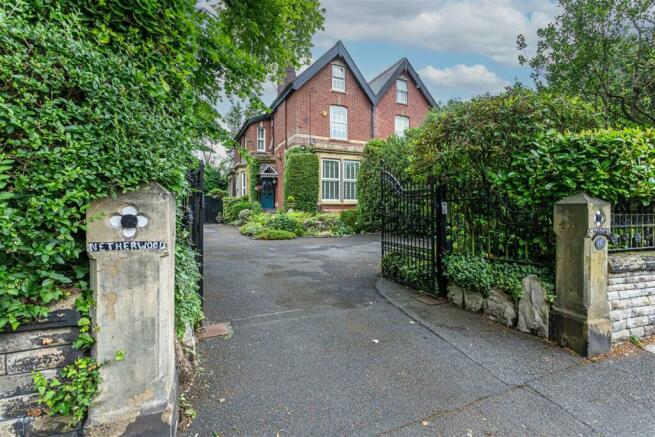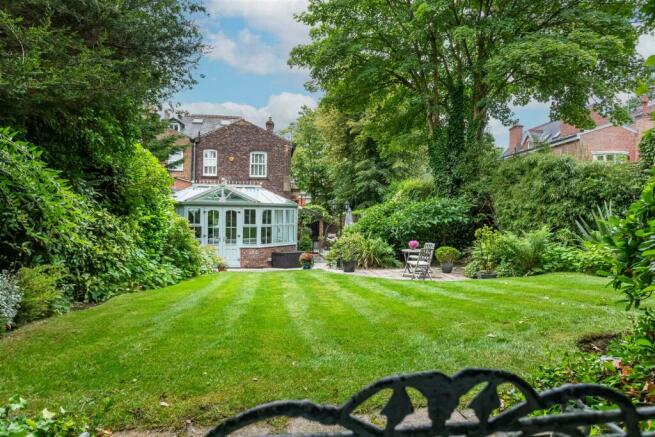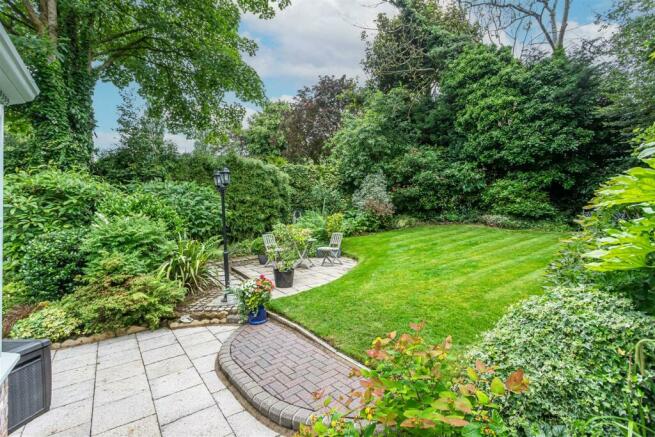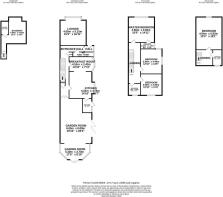
Pinfold Lane, Whitefield, Manchester

- PROPERTY TYPE
Semi-Detached
- BEDROOMS
4
- BATHROOMS
3
- SIZE
Ask agent
- TENUREDescribes how you own a property. There are different types of tenure - freehold, leasehold, and commonhold.Read more about tenure in our glossary page.
Freehold
Key features
- SUBSTANTIAL VICTORIAN RESIDENCE
- HIGHLY REGARDED RESIDENTIAL LOCATION
- CENTRALLY LOCATED WITHIN 15 MINS TO MANCHESTER CITY CENTRE
- FOUR BEDROOMED ACCOMMODATION
- BEAUTIFULLY AND SYMPATHETICALLY PRESENTED
- PRIVATE WELL STOCKED AND MATURED GARDENS
- REMOTELY OPERATED ENTRANCE
- BASEMENT LEVEL WITH POSSIBILITY FOR DEVELOPMENT
- FREEHOLD
Description
The accommodation is set out over three floors plus a basement room. In total there are four generous bedrooms the main benefitting from an ensuite shower room. On the ground floor there is a glamourous hallway with original spindled staircase and ornate coving and dado rails. There is a formal lounge with original marble fireplace, guest cloakroom/w.c., kitchen, dining area, utility room and then to the rear there is a superb garden/entertaining room with sun room off. The detailing is quite remarkable, the windows are sealed unit double glazing and with fitted plantation style blinds and Karndean flooring covers the majority of the ground floor accommodation. To the outside the matured gardens provide a good deal of privacy, there is a patio area located just outside the garden room with sun awning and to the front there are well established planted areas and a good sized driveway with parking for multiple vehicles. The property is approached from Pinfold Lane via remotely operated entrance gates.
Tenure - Freehold
EPC Rating E
Council Tax Banding F
Entrance Porch - With original tiling. leading to...
Inner Hallway - With herringbone style Kardean flooring, original spindled staircase to the first floor and ornate coving and ceiling detail.
Guest Cloakroom - Two piece suite comprising: a low flush w.c. and pedestal wash hand basin, tiled flooring.
Lounge - 5.16m x 4.7m (16'11" x 15'5") - Beautifully appointed room with bay window to the front with fitted plantation blinds. Marble fireplace housing a living flame coal effect fire. Coved ceiling, picture light and illuminate display shelving.
Dining Area - 4.53m x 2.42m (14'10" x 7'11") - With bay window to the side and fitted plantation blinds. Opening onto...
Kitchen - 4.7m x 4.4m (15'5" x 14'5") - Comprehensive range of wall & base units in cream with solid wood worktops and 1 1/2 bowl ceramic sink unit. Island unit and breakfast bar. Built in appliances to include double oven by Neff, Stoves electric hob with extraction system over. Tiled flooring and bay window to the side with fitted plantation blinds.
Utility Room - 2.5m x 1.7m (8'2" x 5'6") - Built in units and sink unit. Plumbing for utilities. Access onto the side of the property.
Sitting Room/Entertaining Room - 6.0m x 8.0m (19'8" x 26'2") - Steps down into this stunning room with bi-folding doors leading onto the side patio area with sun awning. Karndean flooring. Opening onto...
Garden Room - 5.3m x 2.7m (17'4" x 8'10") - 'Amdega' style conservatory with glazed roof and access onto the rear gardens via patio doors.
First Floor Landing - With spindled balustrade and coved ceiling. Spindled staircase providing access to the second floor landing.
Main Bedroom - 4.5m x 4.5m (14'9" x 14'9") - Fitted wardrobes and units. Window to the front with plantation blinds. Access to...
En Suite - 2.48m x 1.15m (8'1" x 3'9") - Three piece shower room comprising: a low flush w.c., vanity unit with marble top and shower cubicle with electric shower. Window to the side with plantation blinds.
Bedroom Two - 4.3m x 3.9m (14'1" x 12'9") - Dual aspect windows with plantation blinds. Fitted wardrobes.
Bedroom Three - 3.9m x 3.5m (12'9" x 11'5") - Built in wardrobes, window to the rear with plantation blinds.
Bathroom - 2.1m x 2.0m (6'10" x 6'6") - Three piece suite comprising: a low flush w.c., vanity unit wash hand basin and jacuzzi bath with electric shower over. Window to the rear.
Second Floor Landing - With velux window.
Bedroom - 5.82m x 4.64m (19'1" x 15'2") - Built in wardrobes, spacious room.
Shower Room - 1.64m x 2.82m (5'4" x 9'3") - Three piece suite comprising: a low flush w.c., pedestal hand wash basin and shower cubicle with electric shower. Window to the rear.
Basement - 4.9m x 4.3m (16'0" x 14'1") - A useable space and could be further developed to provide additional accommodation. Housing the Potterton freestanding gas central heating boiler.
Gardens - The property has well stocked and very well laid out gardens to the front and rear. The driveway is accessed via remotely operated entrance gates and provides parking for multiple vehicles. There is a secure gateway leading to the rear gardens with side patio area and rear lawns all beautifully maintained.
Brochures
Pinfold Lane, Whitefield, ManchesterBrochure- COUNCIL TAXA payment made to your local authority in order to pay for local services like schools, libraries, and refuse collection. The amount you pay depends on the value of the property.Read more about council Tax in our glossary page.
- Band: F
- PARKINGDetails of how and where vehicles can be parked, and any associated costs.Read more about parking in our glossary page.
- Private
- GARDENA property has access to an outdoor space, which could be private or shared.
- Yes
- ACCESSIBILITYHow a property has been adapted to meet the needs of vulnerable or disabled individuals.Read more about accessibility in our glossary page.
- Ask agent
Pinfold Lane, Whitefield, Manchester
NEAREST STATIONS
Distances are straight line measurements from the centre of the postcode- Whitefield Tram Stop0.3 miles
- Besses 'o th' Barn Tram Stop0.5 miles
- Prestwich Tram Stop1.1 miles
About the agent
- Pearson Ferrier is owned and managed by Mitchell Pearson and Julian Ferrier whose partnership began back in the early 1990's, who with the help of a professional and dedicated team have built a business with a great reputation. Mitchell and Julian have a wealth of experience in property sales and lettings management and offer a pro-active style for homebuyers and sellers alike. Supported by a professional and enthusiastic team, Pearson Ferrier strive to offer an outstanding service to
Industry affiliations



Notes
Staying secure when looking for property
Ensure you're up to date with our latest advice on how to avoid fraud or scams when looking for property online.
Visit our security centre to find out moreDisclaimer - Property reference 33223349. The information displayed about this property comprises a property advertisement. Rightmove.co.uk makes no warranty as to the accuracy or completeness of the advertisement or any linked or associated information, and Rightmove has no control over the content. This property advertisement does not constitute property particulars. The information is provided and maintained by Pearson Ferrier, Bury. Please contact the selling agent or developer directly to obtain any information which may be available under the terms of The Energy Performance of Buildings (Certificates and Inspections) (England and Wales) Regulations 2007 or the Home Report if in relation to a residential property in Scotland.
*This is the average speed from the provider with the fastest broadband package available at this postcode. The average speed displayed is based on the download speeds of at least 50% of customers at peak time (8pm to 10pm). Fibre/cable services at the postcode are subject to availability and may differ between properties within a postcode. Speeds can be affected by a range of technical and environmental factors. The speed at the property may be lower than that listed above. You can check the estimated speed and confirm availability to a property prior to purchasing on the broadband provider's website. Providers may increase charges. The information is provided and maintained by Decision Technologies Limited. **This is indicative only and based on a 2-person household with multiple devices and simultaneous usage. Broadband performance is affected by multiple factors including number of occupants and devices, simultaneous usage, router range etc. For more information speak to your broadband provider.
Map data ©OpenStreetMap contributors.





