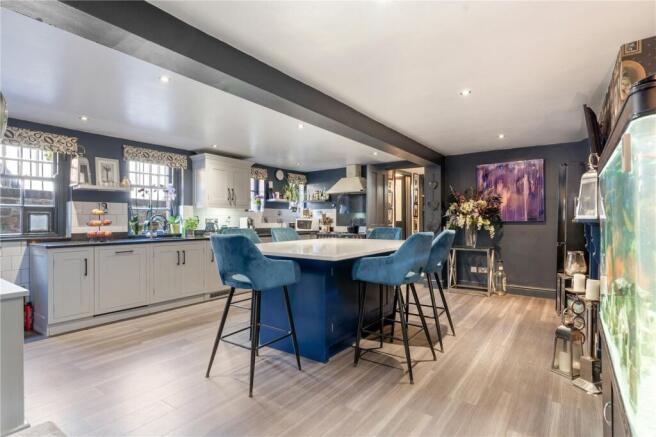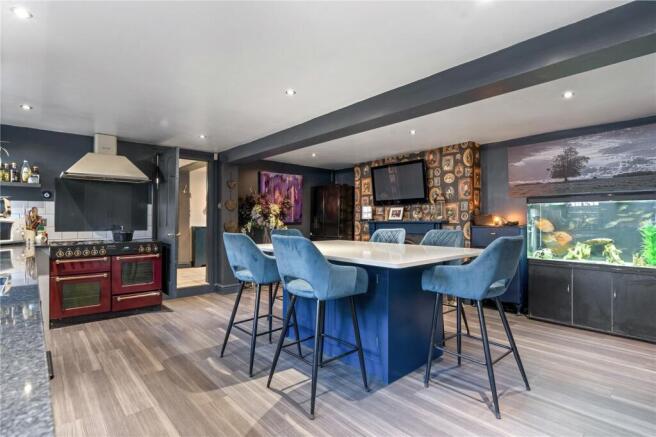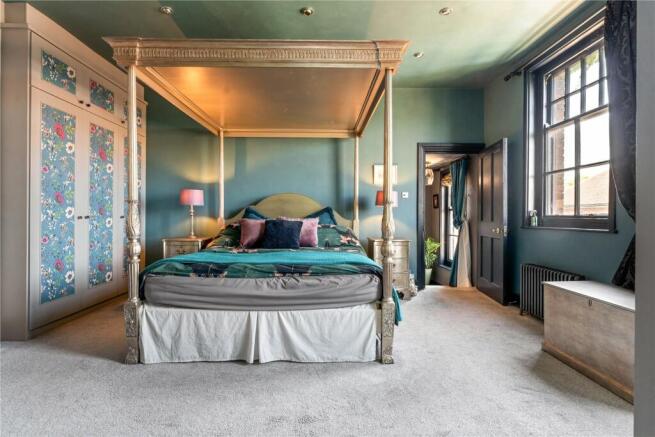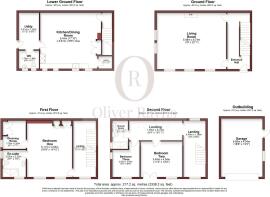School Road, Kibworth Beauchamp, Leicestershire, LE8

- PROPERTY TYPE
Semi-Detached
- BEDROOMS
3
- BATHROOMS
2
- SIZE
Ask agent
- TENUREDescribes how you own a property. There are different types of tenure - freehold, leasehold, and commonhold.Read more about tenure in our glossary page.
Freehold
Key features
- Grade II Listed
- Old Grammer School
- Three Double Bedrooms
- Bespoke Kitchen Fitted By Dale Penney
- Hive Heating System
- Amtico Flooring
- Driveway For Several Vehicles
- Detached Garage
- Original Sash Windows Throughout
- New Boiler And Immersion
Description
Formerly the Music Block at the old Kibworth Grammar School, which was founded in the 14th century, this beautiful red brick Grade II listed building with a Welsh slate roof was built in 1725 and later extended in 1836 and 1887. Later, after a more modern school had been constructed in 1936, it was converted into three stunning, historic townhouses retaining an abundance of original features.
Located in the sought-after village of Kibworth Harcourt on the outskirts of Leicester, we are thrilled to offer for sale this elegant end townhouse, which has been lovingly refurbished by the current owners. Traditional features, including original sash windows, oak doors and wood floors, have been thoughtfully blended with today’s modern facilities and this amazing home now offers a wonderful family living space. There is now underfloor heating in the bathrooms and utility room, Amtico flooring in the kitchen/breakfast room, a new boiler and immersion heater installed along with a Hive heating system and décor by Harlequin, and John Lewis.
This outstanding Mews property is approached via a gravel driveway and paved steps with iron railings on either side to the impressive oak front door. As you enter the hall, which leads through the ground floor, there is a grand drawing room on the left with fabulously high ceilings. Tall leaded light windows allow the light to pour into the room highlighting its many features, including an attractive fireplace that is inset with an electric coal effect fire with a stone hearth, surround and mantel above.
A second door from the drawing room guides you back into the rear of the hall and up the carpeted stairs to the galleried first-floor landing. A facing window throws light into the area and on this floor is the magnificent principal bedroom suite. Central to the room is an original cast iron fireplace with a wood surround and mantel above, and there are fitted wardrobes to one side. The impressive Victorian-styled en suite shower room is part tiled and incorporates a low-level WC a stylish wash hand basin set on a chrome stand, a large storage cupboard and a walk-in fully tiled shower cubicle with a glass screen. Adjacent is the dressing room with a range of full-height fitted wardrobes with storage space above, which could also be combined as a personal study.
From the first floor landing is a turned staircase to the second floor, also with a facing window that bathes the galleried landing with plenty of light. There is also ample space for a chest of drawers or a classically-shaped armchair next to the window. Off the landing is a hallway which gives access to the second bedroom, which features a vaulted ceiling with exposed beams, and the double-aspect third bedroom which also has a vaulted ceiling. On this floor there is the part-tiled shower room, which has a low-level WC, a wash hand basin set into a vanity unit that offers storage space below with a mirror and glass shelf above, and a fully tiled walk-in shower cubicle.
Back down on the ground floor and opposite the front door is the stairs down to the outstanding kitchen/breakfast room with an Amtico wood floor and exposed beams. On either side of this impressive double-aspect room are original cast iron fireplaces with wood surrounds and mantels above. The kitchen features an extensive range of wall, base and drawer units with marble work surfaces above, an inset Butler sink with mixer tap, an Aga with an extractor hood above and integrated appliances, including a new dishwasher. Central to the room is the island that provides seating on all four sides.
From the kitchen is the utility room, which has a tiled floor with underfloor heating, a range of full-height storage cupboards with space for a washing machine and tumble dryer, and a door to the garden. Off here is also the cloakroom with a low-level WC, wall-mounted wash hand basin with a colourful mosaic tiled splashback and a large mirror on one wall.
A delightful feature of this fabulous property is the garden with an easy-to-maintain Astroturf surface and is bordered by wood fence panels, as well as a wonderful array of shrubs and trees. A small brick-paved patio area has steps up to the lawns where you will find a seating and barbecue area. Within the garden is the former garage which has been converted into a gymnasium, which could easily be repurposed back to a garage as the up-and-over door at the front has been retained. Next to the garage is a wooden pedestrian side access gate to the front driveway.
PROPERTY BROCHURE DISCLAIMER
1. Particulars. These particulars are not an offer or contract, nor part of one. You should not rely on statements made by Oliver Rayns Ltd in the particulars or by word of mouth or in writing (“information”) as being factually accurate about the property, its condition or its value. Neither Oliver Rayns Ltd nor any joint agent has any authority to make any representations about the property and accordingly, any information given is entirely without responsibility on the part of the agents, seller (“seller”) or lessor (“lessor”).
2. Photos, etc. The photographs show only certain parts of the property as they appeared at the time they were taken. Areas, measurements and distances given are approximately only.
3. Regulations, etc. Any reference to alterations to, or use of, any part of the property does not mean that any necessary planning, building regulations or other consent has been obtained. A buyer or lessee must find out by inspection or in other ways that these matters have been properly dealt with and that all information is correct.
4. VAT. The VAT position relating to the property may change without notice.
5. Particulars, photographs, etc. Particulars dated June 2024. Photographs and floorplan dated June 2024.
PLEASE NOTE: whilst every care has been taken in preparing these particulars, details have been supplied by the Vendor/Agent/Developer. Oliver Rayns Ltd cannot be held responsible for any misstatement, error or omission.
Brochures
Particulars- COUNCIL TAXA payment made to your local authority in order to pay for local services like schools, libraries, and refuse collection. The amount you pay depends on the value of the property.Read more about council Tax in our glossary page.
- Band: TBC
- PARKINGDetails of how and where vehicles can be parked, and any associated costs.Read more about parking in our glossary page.
- Yes
- GARDENA property has access to an outdoor space, which could be private or shared.
- Yes
- ACCESSIBILITYHow a property has been adapted to meet the needs of vulnerable or disabled individuals.Read more about accessibility in our glossary page.
- Ask agent
School Road, Kibworth Beauchamp, Leicestershire, LE8
Add an important place to see how long it'd take to get there from our property listings.
__mins driving to your place

Your mortgage
Notes
Staying secure when looking for property
Ensure you're up to date with our latest advice on how to avoid fraud or scams when looking for property online.
Visit our security centre to find out moreDisclaimer - Property reference OLR240231. The information displayed about this property comprises a property advertisement. Rightmove.co.uk makes no warranty as to the accuracy or completeness of the advertisement or any linked or associated information, and Rightmove has no control over the content. This property advertisement does not constitute property particulars. The information is provided and maintained by Oliver Rayns, Leicester. Please contact the selling agent or developer directly to obtain any information which may be available under the terms of The Energy Performance of Buildings (Certificates and Inspections) (England and Wales) Regulations 2007 or the Home Report if in relation to a residential property in Scotland.
*This is the average speed from the provider with the fastest broadband package available at this postcode. The average speed displayed is based on the download speeds of at least 50% of customers at peak time (8pm to 10pm). Fibre/cable services at the postcode are subject to availability and may differ between properties within a postcode. Speeds can be affected by a range of technical and environmental factors. The speed at the property may be lower than that listed above. You can check the estimated speed and confirm availability to a property prior to purchasing on the broadband provider's website. Providers may increase charges. The information is provided and maintained by Decision Technologies Limited. **This is indicative only and based on a 2-person household with multiple devices and simultaneous usage. Broadband performance is affected by multiple factors including number of occupants and devices, simultaneous usage, router range etc. For more information speak to your broadband provider.
Map data ©OpenStreetMap contributors.




