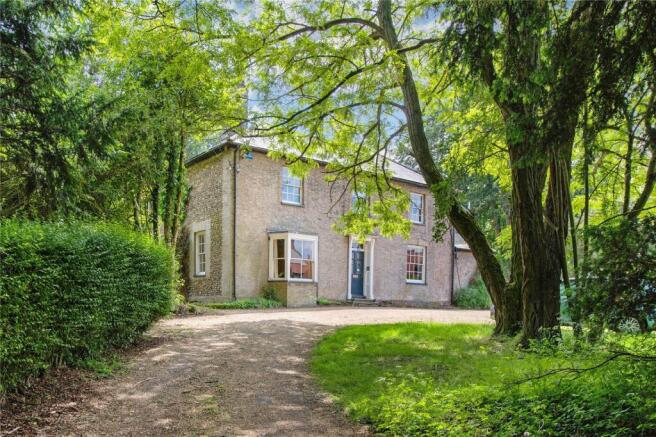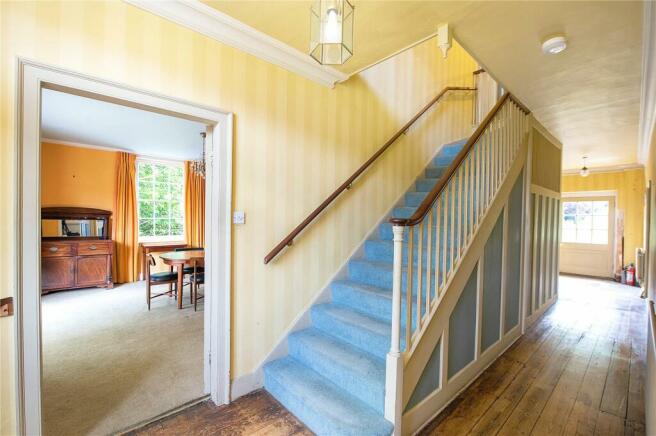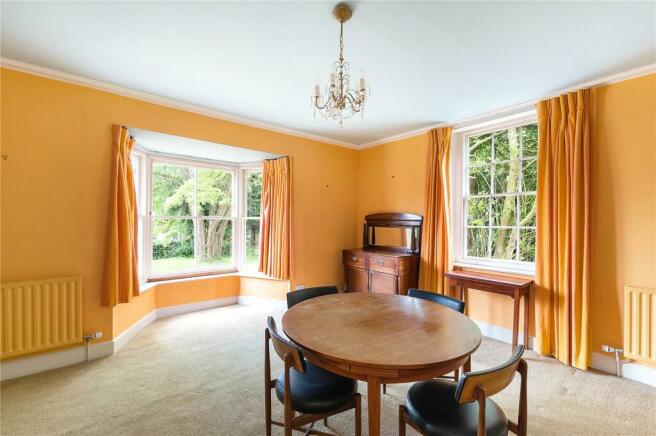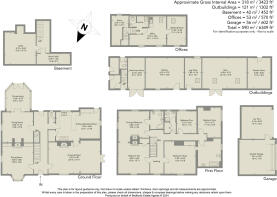Bury St Edmunds, Suffolk

- PROPERTY TYPE
Detached
- BEDROOMS
5
- BATHROOMS
3
- SIZE
3,423 sq ft
318 sq m
- TENUREDescribes how you own a property. There are different types of tenure - freehold, leasehold, and commonhold.Read more about tenure in our glossary page.
Freehold
Description
WEST HILL HOUSE has been a much-coveted property, which now comes to the market for the first time in over fifty years. This classic late Georgian property stands prominently within the favoured western outskirts of town, amongst two acres of mature gardens interspersed with a wide variety of substantial and mature specimen trees. Both the house and gardens are now ready for an extensive programme of modernisation and refurbishment, an incredible opportunity for this elegantly proportioned house, with an extensive range of outbuildings and coach house, as well as both formal and informal walled gardens to be rejuvenated into a deserving family home.
Clearly there are opportunities for further enhancements, perhaps an extension and conversion of the former grass tennis court in to a hard tennis court and/or swimming pool, all subject of course to planning permission and listed buildings consent. This rare opportunity that briefly comprises:
RECEPTION HALL – 21’10” x 7’ with views through part-glazed doors to the rear garden, with staircase to first-floor.
DINING ROOM – 15’10” x 14’8” excluding bay window – double-aspect room with open fireplace with cast-iron grate, moulded surround and mantelpiece, shelved alcoves and moulded cornicing.
DRAWING ROOM 27’4” x 16’ max overall – double-aspect room with French doors to garden, moulded cornicing, open fireplace with Adam-style fire surround and mantelpiece, and brick hearth.
SITTING ROOM 15’7” x 15’5” max overall including chimney breast, with open fireplace, shelved alcoves, a double-aspect room with French doors through to CONSERVATORY
CLOAKROOM – with WC and wash hand basin.
KITCHEN/BREAKFAST ROOM 23’6” x 15’ double-aspect, with four oven AGA, a range of lime oak-fronted wall-and-base kitchen units, with work surface and peninsula, inset double bowl sink unit, utility cupboard with sink and space for washing machine boiler cupboard. Walk-in pantry.
CELLAR 15’7” x 14’9” with brick floor and barrelled ceiling.
WINE CELLAR with built-in wine bins.
FIRST-FLOOR
BEDROOM ONE 15’9” x 15’5” double-aspect room, with open fireplace, cast-iron grate, moulded surround and mantelpiece,
EN SUITE 9’ x 6’10” with corner shower cubicle, vanity unit with inset wash hand basin, low-level WC, bidet, and heated towel rail.
BEDROOM TWO 16’ x 15’3” with open fireplace, cast-iron grate, moulded surround and mantelpiece, archway through to bedroom one.
BEDROOM THREE– 16’8” x 16’1” max overall including chimney breast and built-in wardrobe cupboard,
EN SUITE JACK ‘N’ JILL BATHROOM 13’ x 11’10” with panelled bath, low-level WC, pedestal wash hand basin, door to landing.
BEDROOM FOUR – 13’3” x 12’ including chimney breast (max overall).
BEDROOM FIVE 11’4 x 10’
LANDING shelved airing cupboard
SHOWER ROOM with shower cubicle, low-level WC and wash hand basin.
OUTSIDE
The property is approached over a sweeping carriage driveway, with parking and turning space, with access to DOUBLE GARAGE 18’4” x 18’4” and DOUBLE CAR PORT 16’5” x 15’6”, with loft space over. A third driveway leads to a further parking area in front of an extensive range of outbuildings comprising MACHINERY STORE 15’10” x 8’6” STABLES – 19’8 x15’ max overall – partially panelled. LOG STORE 15’ X 8’6” BARN – 22’9” x 14’7 GARDEN STORE 11’8”X15’8”. On the first-floor is an office suite comprising FILE STORE, WC, OFFICE 11’11” x 14’10” plus 7’ x 5’5” with kitchenette and separate MEETING ROOM 14’10 x 9’8”.
AGENT’S NOTE - The sale of West Hill House includes all the garden and grounds extending to 2 acres, with a no development covenant on the area edged in blue.
GENERAL INFORMATION
• Mains water, drainage, electricity and gas central heating.
• Council Tax Band G – West Suffolk - £3,322.35
• Ofcom state – Ultrafast broadband is available
• Ofcom state – mobile phone signal available
• West Hill House is Grade II listed
Brochures
Particulars- COUNCIL TAXA payment made to your local authority in order to pay for local services like schools, libraries, and refuse collection. The amount you pay depends on the value of the property.Read more about council Tax in our glossary page.
- Band: G
- PARKINGDetails of how and where vehicles can be parked, and any associated costs.Read more about parking in our glossary page.
- Garage,Driveway,Off street
- GARDENA property has access to an outdoor space, which could be private or shared.
- Yes
- ACCESSIBILITYHow a property has been adapted to meet the needs of vulnerable or disabled individuals.Read more about accessibility in our glossary page.
- Ask agent
Energy performance certificate - ask agent
Bury St Edmunds, Suffolk
NEAREST STATIONS
Distances are straight line measurements from the centre of the postcode- Bury St. Edmunds Station1.4 miles
- Thurston Station4.8 miles
About the agent
Bedfords are well-established East Anglian estate agents covering Suffolk and Norfolk. Selling new and period homes from our offices in Bury St Edmunds, Burnham Market, Aldeburgh and together with the Mayfair Office in London, we can target the largest possible audience to sell your property.
With such coverage, we continue to receive a substantial number of potential buyers who register with us every week. We receive enquiries locally, and from clients wishing to move to East Anglia fr
Industry affiliations



Notes
Staying secure when looking for property
Ensure you're up to date with our latest advice on how to avoid fraud or scams when looking for property online.
Visit our security centre to find out moreDisclaimer - Property reference BSE180136. The information displayed about this property comprises a property advertisement. Rightmove.co.uk makes no warranty as to the accuracy or completeness of the advertisement or any linked or associated information, and Rightmove has no control over the content. This property advertisement does not constitute property particulars. The information is provided and maintained by Bedfords, Bury St Edmunds. Please contact the selling agent or developer directly to obtain any information which may be available under the terms of The Energy Performance of Buildings (Certificates and Inspections) (England and Wales) Regulations 2007 or the Home Report if in relation to a residential property in Scotland.
*This is the average speed from the provider with the fastest broadband package available at this postcode. The average speed displayed is based on the download speeds of at least 50% of customers at peak time (8pm to 10pm). Fibre/cable services at the postcode are subject to availability and may differ between properties within a postcode. Speeds can be affected by a range of technical and environmental factors. The speed at the property may be lower than that listed above. You can check the estimated speed and confirm availability to a property prior to purchasing on the broadband provider's website. Providers may increase charges. The information is provided and maintained by Decision Technologies Limited. **This is indicative only and based on a 2-person household with multiple devices and simultaneous usage. Broadband performance is affected by multiple factors including number of occupants and devices, simultaneous usage, router range etc. For more information speak to your broadband provider.
Map data ©OpenStreetMap contributors.




