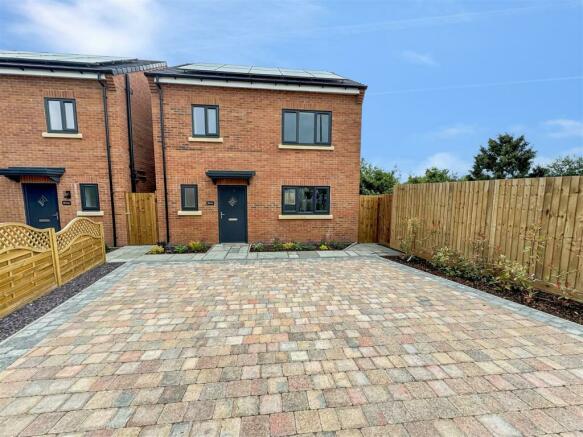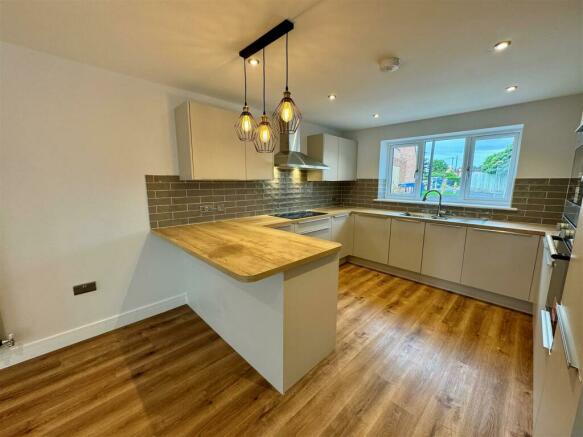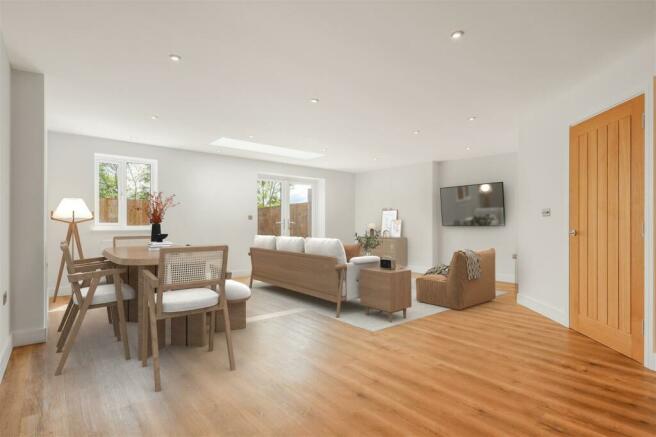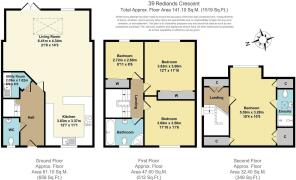Redlands Crescent, Stratford-Upon-Avon

- PROPERTY TYPE
Detached
- BEDROOMS
4
- BATHROOMS
2
- SIZE
Ask agent
- TENUREDescribes how you own a property. There are different types of tenure - freehold, leasehold, and commonhold.Read more about tenure in our glossary page.
Freehold
Key features
- Off Road Parking For Two Cars
- Detached New Build with 10 year Buildzone Guarantee
- 3,8 Kwt Solar Panels
- Catchment Area For Stratford Grammer School
- NO CHAIN
- Four Double Bedrooms, Principle Ensuite
- Quiet Location
- Private Enclosed Rear Garden
- Utility Room
- Flooring Included Throughout
Description
Specification - •Predicated EPC A
•3,6 kWt Photo voltaic panel providing renewable electric
•Grovatt hybrid Inverter with option to add storage batteries.
•A-rated appliances
•High performance double glazed anthracite UPVC windows and patio door.
•High performance insulation in the floor and walls
•Low energy lighting with LED technology
•Thermostatically controlled radiator valves
•All properties air leakage tested
•10 year Build Zone structural warranty
•Electric car charger
UTILITY
•Stainless steel sink
•Laminate worktops with upstand
•Ceramic floor tiling
•Plumbing and electrics for washing machine
•Electrics for tumble dryer
CONTEMPORARY BATHROOMS AND ENSUITES
•Sanitary ware with chrome Crosswater fittings
•Vanity units
•Chrome towel rail radiators to bathroom, cloakroom and ensuite
•Crosswater thermostatic shower systems
•Half height tiles to walls with sanitary ware in bathrooms and ensuites and full height tiling to shower cubicles
•Bath and Shower in the main bathroom
•Shower and screen in main and ensuite bathrooms
HEATHING, LIGHTING, ELECTRICAL AND MEDIA
•Smoke detectors throughout
•TV points to lounge, kitchen/family and all bedrooms
•CAT 5 cable from BT master point to lounge, fibre broadband to the property.
•A+ rated Worcester Greenstar 8000 Gas Combi Boiler
STYLISH KITCHEN
•Individually designed kitchen with EGGER laminate worktops.
•Tiled splash back
•Breakfast bar with designer pendant lighting
•75cm wide Induction hob with large feature extractor hood
•Integrated dishwasher
•Integrated microwave
•Integrated Fridge/ freezer
•Eco Core flooring resistant to scratch, waterproofed, pet friendly with real wood feel.
•Integrated oven
•Soft closing doors and drawers
EXTERNAL FEATURES
•High performance composite front doors with chrome fitting.
•slow energy, PIR controlled external light
•Wired front doorbell
•Turf to front and rear gardens, natural sand stones patio area
•External cold-water tap
•External Electric Socket
•Two parking spaces per property.
INTERNAL FEATURES
•Oak handrail and square fluted newel posts
•Oak veneer internal doors with stylish chrome ironmongery
•Built-in wardrobes (where shown)
•Eco Core flooring resistant to scratch, waterproofed, pet friendly with real wood feel in the Lounge.
•Sky light in the Lounge
•High quality carpet fitted throughout
•Walls painted light grey
•Woodwork painted in white gloss
* PLOT SPECIFIC OF WHERE APPLICABLE. WE RESERVE THE RIGHT TO CHANGE SPECIFICATIONS OF THE ITEMS ABOVE.
Agents Note - ** EXTERIOR PHOTOGRAPHS AND KITCHEN PICTURES ARE ACTUAL HOUSE, REMAINING PHOTOGRAPHS ARE OF THE IDENTICAL PLOT NEXT DOOR, WHICH ARE MIRROR IMAGES AND FOR INDICATIVE PURPOSES ONLY **
Gen Info - TENURE: The property is understood to be freehold although we have not seen evidence. This should be checked by your solicitor before exchange of contracts.
SERVICES: We have been advised by the vendor that mains water, gas, electric and drainage connected to the property. However, this should be checked by your solicitor before exchange of contracts.
RIGHTS OF WAY: The property is sold subject to and with the benefit of any rights of way, easements, wayleaves, covenants, or restrictions etc. as may exist over same whether mentioned herein or not.
COUNCIL TAX: Council Tax is levied by the Local Authority and is Band E.
CURRENT ENERGY PERFORMANCE CERTIFICATE RATING: A
VIEWING: By Prior Appointment with the selling agent Peter Clarke New Homes.
Brochures
Redlands Crescent, Stratford-Upon-Avon- COUNCIL TAXA payment made to your local authority in order to pay for local services like schools, libraries, and refuse collection. The amount you pay depends on the value of the property.Read more about council Tax in our glossary page.
- Band: E
- PARKINGDetails of how and where vehicles can be parked, and any associated costs.Read more about parking in our glossary page.
- Driveway
- GARDENA property has access to an outdoor space, which could be private or shared.
- Yes
- ACCESSIBILITYHow a property has been adapted to meet the needs of vulnerable or disabled individuals.Read more about accessibility in our glossary page.
- Ask agent
Redlands Crescent, Stratford-Upon-Avon
NEAREST STATIONS
Distances are straight line measurements from the centre of the postcode- Stratford-upon-Avon Station0.8 miles
- Stratford-upon-Avon Parkway Station0.8 miles
- Wilmcote Station2.1 miles
About the agent
Industry affiliations


Notes
Staying secure when looking for property
Ensure you're up to date with our latest advice on how to avoid fraud or scams when looking for property online.
Visit our security centre to find out moreDisclaimer - Property reference 33223117. The information displayed about this property comprises a property advertisement. Rightmove.co.uk makes no warranty as to the accuracy or completeness of the advertisement or any linked or associated information, and Rightmove has no control over the content. This property advertisement does not constitute property particulars. The information is provided and maintained by Peter Clarke & Co, Leamington Spa - New Homes. Please contact the selling agent or developer directly to obtain any information which may be available under the terms of The Energy Performance of Buildings (Certificates and Inspections) (England and Wales) Regulations 2007 or the Home Report if in relation to a residential property in Scotland.
*This is the average speed from the provider with the fastest broadband package available at this postcode. The average speed displayed is based on the download speeds of at least 50% of customers at peak time (8pm to 10pm). Fibre/cable services at the postcode are subject to availability and may differ between properties within a postcode. Speeds can be affected by a range of technical and environmental factors. The speed at the property may be lower than that listed above. You can check the estimated speed and confirm availability to a property prior to purchasing on the broadband provider's website. Providers may increase charges. The information is provided and maintained by Decision Technologies Limited. **This is indicative only and based on a 2-person household with multiple devices and simultaneous usage. Broadband performance is affected by multiple factors including number of occupants and devices, simultaneous usage, router range etc. For more information speak to your broadband provider.
Map data ©OpenStreetMap contributors.




