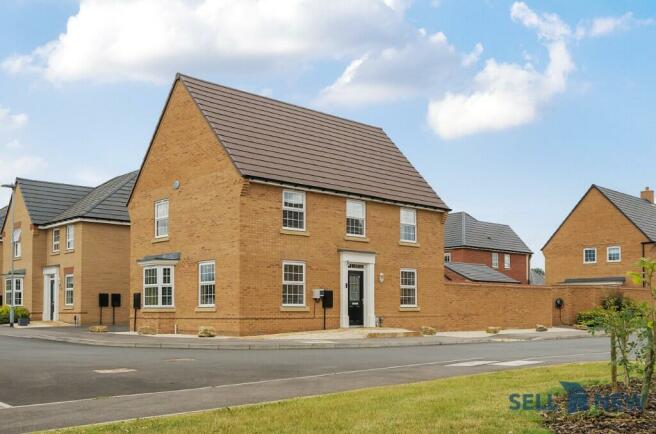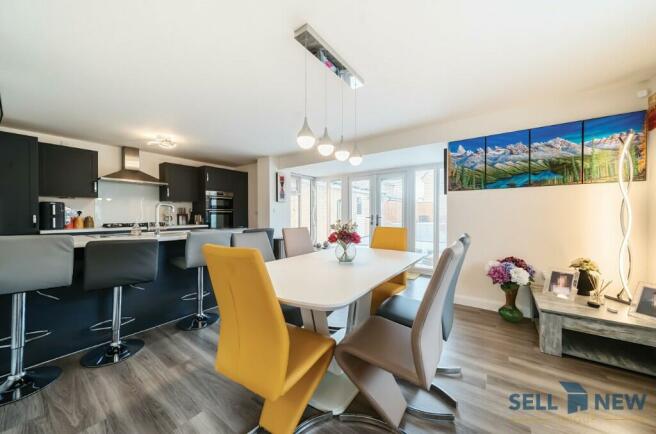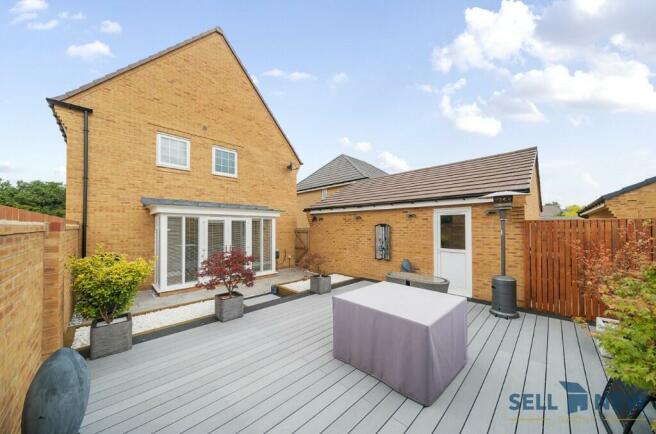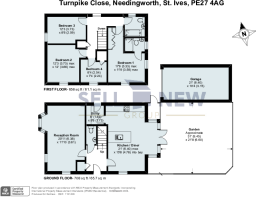
**NO CHAIN, IN SHOW HOME CONDITION, FINISHED TO A HIGH SPECIFICATION**Turnpike Close, PE27

- PROPERTY TYPE
Detached
- BEDROOMS
4
- BATHROOMS
2
- SIZE
1,366 sq ft
127 sq m
- TENUREDescribes how you own a property. There are different types of tenure - freehold, leasehold, and commonhold.Read more about tenure in our glossary page.
Freehold
Key features
- Finished to a high standard throughout, in show home condition.
- Located on a corner plot in desirable village location close to amenities
- Open plan spacious kitchen/diner with up graded appliances including NEFF oven and grill
- Cloak and separate utility room
- Bay fronted living room with dual aspect windows
- Contemporary upgraded bathroom
- En-suite and fitted wardrobes to the master bedroom
- Landscaped southerly facing garden
- Oversize garage with private driveway for two cars
- Still under build warrenty, offered with no forward chain.
Description
Sell New residential are delighted to bring to the market, this four bedroom two year old ex David Wilson home, which is located on sort after Turnpike close. Positioned on a corner plot in desirable village of Needingworth located 3 miles from Saint Ives and 8 Miles from Huntingdon. The property is tastefully decorated to a high standard throughout in show home condition, with many upgrades and improvements made by its current owners. The property is offered with approximately 8 years left of the build warranty remaining and is for sale with no forward chain. Viewing is highly recommended to appreciate the quality and value for money.
Step inside
Entrance via path leading to the front door, entrance into spacious hallway with stairs leading to the first floor accommodation, storage cupboard housing the electric fuse board, ideal for shoes and coats, wall mounted alarm panel, door to two-piece white cloakroom suite, storage cupboard over sink, doors through to the bay fronted living room with dual aspect windows, making this room very light and airy, door into spacious kitchen dining room with french doors leading onto the landscaped southerly facing garden and door leading into the utility room with useful storage cupboard.
The stunning kitchen offers an excellent range of eye and base level units. There is a breakfast bar which houses an upgraded sink with hot water tap with water softener, other useful storage solutions and Electrolux dishwasher. There is an excellent range of appliances which include recently fitted Neff Grill and Oven, and a five gas ring Electrolux hob, chrome extractor fan and again recently fitted Neff 70/30 fridge/freezer. This room is finished off with white stone effect worktops with matching splash backs.
The utility room is off the kitchen and offers a range of eye and base level units with spaces for low-level fridge and plumbing for a washing machine. The gas Ideal Boiler is hidden behind one of the cupboards and has been serviced this year. The room is finished off with matching white stone effect worktops and matching splash back's with useful storage cupboard with shelving. Access to the driveway is located off the utility room.
Upstairs
Stairs leading to the first floor landing with doors leading to upstairs accommodation. The landing offers a spacious loft hatch with up graded pulldown ladder into the partly boarded loft. Useful cupboard housing the hot water tank with shelving over.
Doors leading to the master bedroom which benefits from fitted double built in wardrobes & dual aspect windows making the room light and airy. The three piece ensuite offers a newly appointed Acqulisa shower with rainforest head attachment. There are two further double bedrooms and a single bedroom with built-in cupboard.
Step outside
The front garden is low maintenance with single tarmac driveway for up to two cars, leading to the oversize garage. The driveway offers car charging socket.
The southerly landscape rear garden has been up graded and finished to a high standard. Benefits include full length patio area with outdoor tap, lockable side gate leading to the driveway, raised flowerbeds with step up onto the raised decking area with feature integrated lights. The garden is enclosed by mixture of fence and brick wall. Furthermore, there is a hidden garden gate to rear of the garden with access to an area where the owners store their bins. Access to the garage is located via personnel door from the rear garden.
The oversize Garage offers a range of power sockets, lighting and storage located in the eaves.
The property has the added advantage of quality flooring throughout. The owners are happy to leave the made to measure blinds and stylish light fittings which came at considerable cost.
Frequently asked questions.
The boiler has been serviced within the last 12months.
The oven and grill have been purchased and installed within the last 12 months.
Current owners moved in July 2022.
8 Years remaining on the build warrenty
Light fittings and blinds to remain.
The owners will consider offers of items that they may be leaving by separate negotiation.
We have been advise by the vendor that the property is freehold and there is an annual Estate charge fee which is to be confirmed
Location
Turnpike close is located off the Bluntisham road in Needingworth. The village is a well served village situated 1 mile east of St Ives. Local facilities include a general store/post office, highly regarded primary school, public houses and village hall. There are also many delightful walks, cycle rides and bridlepaths. The neighbouring village of Holywell, which lies on the banks of the River Ouse, is home to The Ferry Boat Inn, a large public house/restaurant, which lays claim, along with dozens in the UK, to be the oldest public house in the country.
The historic marketing town of St Ives provides more comprehensive facilities and amenities and is also on the guided bus route which runs between Huntingdon and Cambridge. For the commuter there is a mainline railway station at Huntingdon with services to London's King's Cross in about 50 minutes and the A14 is within about 4 miles providing access to Cambridge and the M11 to the south and the A1(M) to the north.
To view this property, please get in touch with the team to book your private viewing.
Disclaimer:
Sell New Group are acting Agents for the vendors of this property. Your conveyancer is legally responsible for ensuring any purchase agreement fully protects your position. We have not tested and are not responsible for testing any of the appliances. We make detailed enquiries of the vendor to ensure the information provided is as accurate as possible. Please inform us if you become aware of any information being inaccurate.
On reservation, Sell New Group will require:
AML ID check will be required on all buyers
Proof of deposit or funds
Utility bill dated within the last 6 months
Your mortgage agreement
Estate agent's details (If applicable)
Should you wish clarification on any of the above points, please ask prior to securing this home.
- COUNCIL TAXA payment made to your local authority in order to pay for local services like schools, libraries, and refuse collection. The amount you pay depends on the value of the property.Read more about council Tax in our glossary page.
- Ask agent
- PARKINGDetails of how and where vehicles can be parked, and any associated costs.Read more about parking in our glossary page.
- Garage,Driveway
- GARDENA property has access to an outdoor space, which could be private or shared.
- Patio,Enclosed garden
- ACCESSIBILITYHow a property has been adapted to meet the needs of vulnerable or disabled individuals.Read more about accessibility in our glossary page.
- Level access
**NO CHAIN, IN SHOW HOME CONDITION, FINISHED TO A HIGH SPECIFICATION**Turnpike Close, PE27
NEAREST STATIONS
Distances are straight line measurements from the centre of the postcode- Huntingdon Station7.1 miles
About the agent
The Sell New Group is an independent Estate Agency based on the Cambridgeshire/Bedfordshire border, we provide a personalised service to assist you in purchasing or selling your home.
We are committed to providing a transparent, honest and reliable service. We excel by exceeding our clients expectations and by going that extra mile.
Notes
Staying secure when looking for property
Ensure you're up to date with our latest advice on how to avoid fraud or scams when looking for property online.
Visit our security centre to find out moreDisclaimer - Property reference SN01590. The information displayed about this property comprises a property advertisement. Rightmove.co.uk makes no warranty as to the accuracy or completeness of the advertisement or any linked or associated information, and Rightmove has no control over the content. This property advertisement does not constitute property particulars. The information is provided and maintained by Sell New, St. Neots. Please contact the selling agent or developer directly to obtain any information which may be available under the terms of The Energy Performance of Buildings (Certificates and Inspections) (England and Wales) Regulations 2007 or the Home Report if in relation to a residential property in Scotland.
*This is the average speed from the provider with the fastest broadband package available at this postcode. The average speed displayed is based on the download speeds of at least 50% of customers at peak time (8pm to 10pm). Fibre/cable services at the postcode are subject to availability and may differ between properties within a postcode. Speeds can be affected by a range of technical and environmental factors. The speed at the property may be lower than that listed above. You can check the estimated speed and confirm availability to a property prior to purchasing on the broadband provider's website. Providers may increase charges. The information is provided and maintained by Decision Technologies Limited. **This is indicative only and based on a 2-person household with multiple devices and simultaneous usage. Broadband performance is affected by multiple factors including number of occupants and devices, simultaneous usage, router range etc. For more information speak to your broadband provider.
Map data ©OpenStreetMap contributors.





