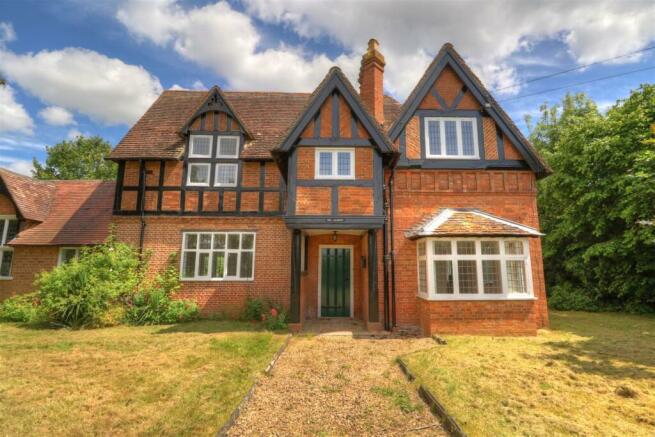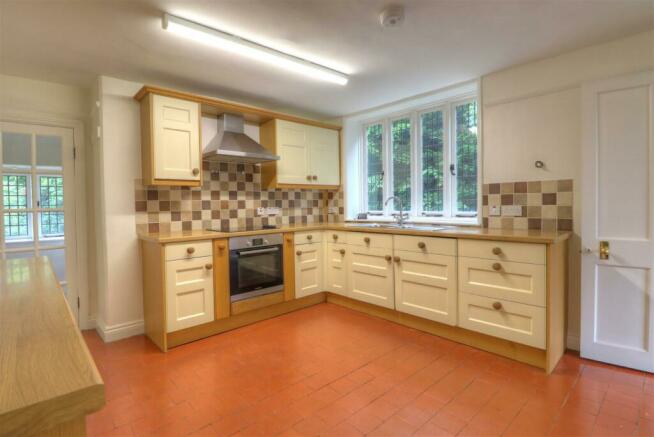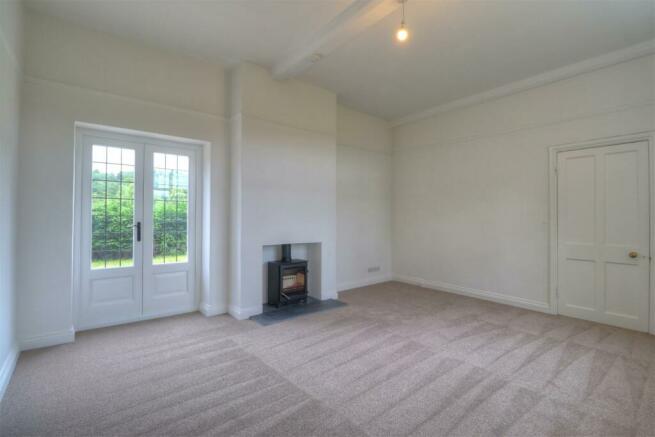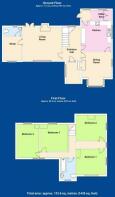The Laundry, Walton

Letting details
- Let available date:
- Now
- Deposit:
- £2,423A deposit provides security for a landlord against damage, or unpaid rent by a tenant.Read more about deposit in our glossary page.
- Min. Tenancy:
- Ask agent How long the landlord offers to let the property for.Read more about tenancy length in our glossary page.
- Let type:
- Long term
- Furnish type:
- Unfurnished
- Council Tax:
- Ask agent
- PROPERTY TYPE
Detached
- BEDROOMS
4
- BATHROOMS
1
- SIZE
1,438 sq ft
134 sq m
Key features
- *** AVAILABLE NOW ***
- Walton
- 4 Bedrooms
- Glade II Listed Detached Home
- Unfurnished
- Garden with rural views
- Garage / Workshop
- Council Tax F
- Energy Rating E
- A pet would be considered
Description
Important Information About Tenancy Costs - A refundable holding deposit is required to secure this property equal to one weeks rent, the full deposit payable is a maximum of 5 weeks rent. Information regarding tenant fees is available on our website. If you have any questions please contact the office directly.
Online Viewings - Please note due to high volumes of viewing requests, all applicants are required to view the property in person prior to completing an application on the property. An online viewing is for visualisation purposes only and is not a substitute for an in-person viewing.
Entrance Hall -
Kitchen - 3.96m x 3.66m max (13'0" x 12'0" max) - Having a range of units with integrated dishwasher and fridge .Hob, single oven and extractor fan.
Door leading to:
Rear Entrance Porch With Utility Area - Incorporating units and a boiler cupboard.
Dining Room - 4.14m x 3.63m max (13'7" x 11'11" max ) - With an open fire place.
Living Room - 4.85m x 4.09m max (15'11" x 13'5" max ) - With open fireplace and French Doors opening to a rear garden.
Study - 2.97m x 2.26m max (9'9" x 7'5" max) - With door leading to a:
Cloakroom - Incorporating W.C. and wash basin.
Bedroom 1 - 3.78m x 3.15m max (12'5" x 10'4" max) - With feature fireplace (decorative use only)
Bedroom 2 - 3.78m x 3.15m max (12'5" x 10'4" max) - With feature fireplace (decorative use only)
Bedroom 3 - 3.66m x 3.35m max (12'0" x 11'0" max) - With decorative fire surround.
Bedroom 4 - 4.67m x 2.69m max (15'4" x 8'10" max) - With decorative fire surround.
Bathroom - Incorporating W.C., wish basin and panelled bath with shower over.
Garage - Spacious garage with high ceiling.
Gardens - Having a sweeping drive from the road with a grassed area to the front, side and rear with mature shrubs and trees. Paved patio area and storage shed with further sheds located to the front.
Directions - Coming from Shipston on Stour on the Fosse Way, go through Halford and take the second turning at the island, continuing on the Fosse Way. At the staggered cross roads, go straight on and continue until you reach a cross roads where you will need to turn left towards "Walton". Continue along this road and you will pass Walton Hall on your right hand side, continue on the same road which will then bear right into Walton and then left past the war memorial which will be on your right. The property is then a couple of hundred yards on your right.
Brochures
The Laundry, Walton- COUNCIL TAXA payment made to your local authority in order to pay for local services like schools, libraries, and refuse collection. The amount you pay depends on the value of the property.Read more about council Tax in our glossary page.
- Band: F
- PARKINGDetails of how and where vehicles can be parked, and any associated costs.Read more about parking in our glossary page.
- Yes
- GARDENA property has access to an outdoor space, which could be private or shared.
- Yes
- ACCESSIBILITYHow a property has been adapted to meet the needs of vulnerable or disabled individuals.Read more about accessibility in our glossary page.
- Ask agent
The Laundry, Walton
NEAREST STATIONS
Distances are straight line measurements from the centre of the postcode- Stratford-upon-Avon Station5.7 miles
About the agent
Sheldon Bosley Knight, Shipston-On-Stour
The Corner House Market Place, Barcheston, Shipston-On-Stour, CV36 4AG

Welcome to Sheldon Bosley Knight, one of the UK's most established land and property agencies. We have a history dating back to 1843 when the business began as a land agency and auction house.
Since then, our business has grown to meet our clients' changing needs and circumstances and we are proud of our excellent reputation in a profession not always known for its integrity.
With 10 specialist departments - residential sales, residential lettings, commercial property, block manag
Notes
Staying secure when looking for property
Ensure you're up to date with our latest advice on how to avoid fraud or scams when looking for property online.
Visit our security centre to find out moreDisclaimer - Property reference 33223056. The information displayed about this property comprises a property advertisement. Rightmove.co.uk makes no warranty as to the accuracy or completeness of the advertisement or any linked or associated information, and Rightmove has no control over the content. This property advertisement does not constitute property particulars. The information is provided and maintained by Sheldon Bosley Knight, Shipston-On-Stour. Please contact the selling agent or developer directly to obtain any information which may be available under the terms of The Energy Performance of Buildings (Certificates and Inspections) (England and Wales) Regulations 2007 or the Home Report if in relation to a residential property in Scotland.
*This is the average speed from the provider with the fastest broadband package available at this postcode. The average speed displayed is based on the download speeds of at least 50% of customers at peak time (8pm to 10pm). Fibre/cable services at the postcode are subject to availability and may differ between properties within a postcode. Speeds can be affected by a range of technical and environmental factors. The speed at the property may be lower than that listed above. You can check the estimated speed and confirm availability to a property prior to purchasing on the broadband provider's website. Providers may increase charges. The information is provided and maintained by Decision Technologies Limited. **This is indicative only and based on a 2-person household with multiple devices and simultaneous usage. Broadband performance is affected by multiple factors including number of occupants and devices, simultaneous usage, router range etc. For more information speak to your broadband provider.
Map data ©OpenStreetMap contributors.




