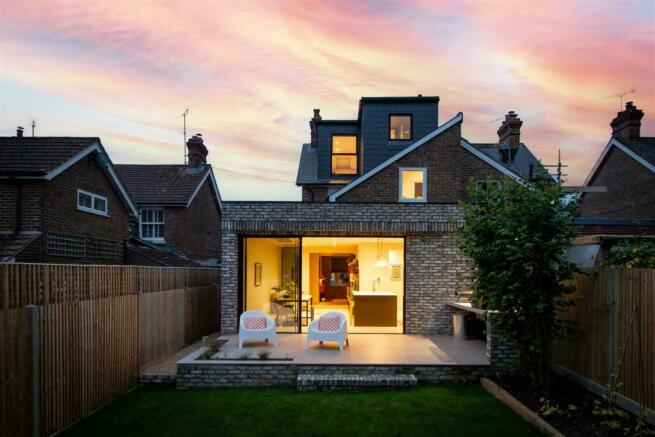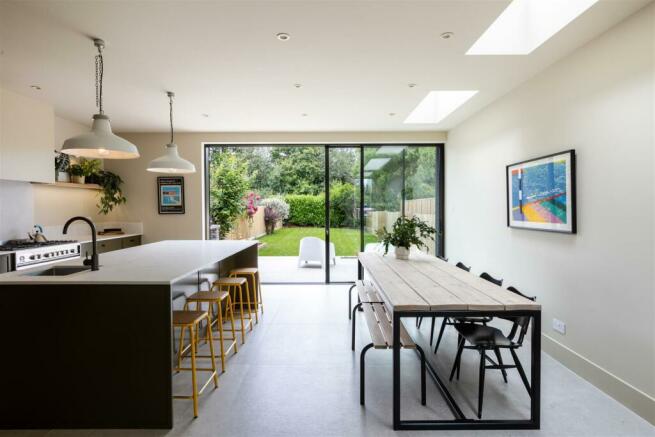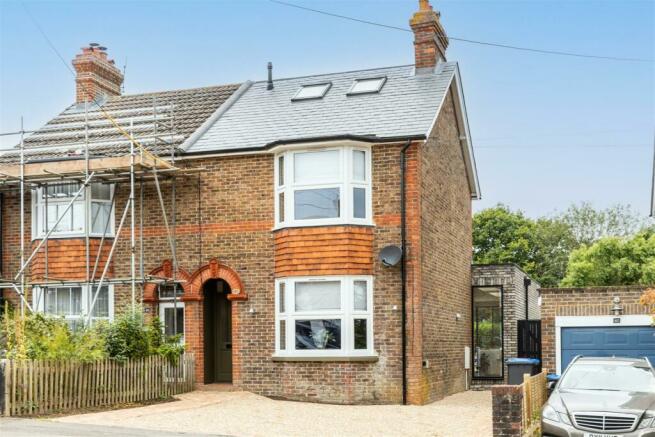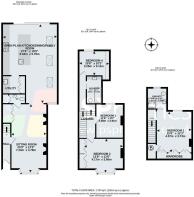
Spectacular "architecturally designed" Victorian semi on Western Road, Haywards Heath

- PROPERTY TYPE
Semi-Detached
- BEDROOMS
4
- BATHROOMS
2
- SIZE
1,707 sq ft
159 sq m
- TENUREDescribes how you own a property. There are different types of tenure - freehold, leasehold, and commonhold.Read more about tenure in our glossary page.
Freehold
Key features
- Guide Price £750,000 - £800,000
- WATCH THE VIDEO & DOWNLOAD BROCHURE ON DESKTOP
- Architecturally designed and meticulously renovated Victorian semi-detached home.
- Truly exceptional open plan 'Rêver' kitchen/dining/family room
- Spacious sitting room with bay window & open fireplace
- West facing garden with outside kitchen
- Fabulous master bedroom with luxurious ensuite wet room
- Fully renovated throughout - effectively a new house in the bones of a period home
- Just over a mile to Haywards Heath mainline station - services to Victoria/London Bridge in 47 mins
- Follow @psphomes on Instagram for early property updates
Description
Guide Price £750,000 - £800,000 -
Welcome Home... - Sitting on the ever popular Western Road is this truly breath-taking example of what is possible when combining imaginative creativity & design with attractive Victorian architecture.
This stunning home is, without doubt, one of the most stylish homes we have bought to market and is presented for sale in first class order throughout. The finishes are immaculate and abundant natural light pours in through carefully placed glazing and skylight. Having been substantially extended by the current owners, this is a stunning home that combines Victorian elegance with a flawless modern specification to dramatic effect and extends to just over 1,700 sq ft, over three floors.
From the front, you have the pretty Victorian façade, characterised by the red-brick and bay windows that will appeal to lovers of period property. There is also a glimpse at the extension, which sits submissively back from the original part of the house but creates a sense of intrigue.
It is the rear of the house where the most remarkable transformation has taken place. A magnificent wrap around extension that creates a striking juxtaposition and the most exceptional open plan living space that is simply perfect for entertaining.
Let Me Entertain You... - The 27ft x 19ft kitchen/dining/family room is the most incredible space and is sure to impress with three large skylights, full height picture window and enormous ultra-thin sliding doors flooding the space with natural light. Large Mandarin stone tiles seamlessly flows from the inside to the out, blurring the division between the kitchen and the garden. This entire space enjoys underfloor heating.
The kitchen is from ‘Rêver Kitchens’ in Hurstpierpoint and slim-shaker, painted in Farrow & Ball’s ‘Cardamon’, with complimentary brushed nickel handles. The quartz worktops add a touch of class and the large central island is sure to be an attractive space to gather with friends & family.
For a keen chef there is a Fisher & Paykel range cooker with gas hob & extractor and a range of integrated appliances including full-height fridge, full-height freezer and dishwasher.
The utility is tucked nearly off the kitchen provides great storage, integrated washing machine and a second sink.
Character Meets Contemporary... - The sitting room has been sensitively modernised with wide plank engineered wood oak flooring, two focal point fireplaces (one feature, one open) and the traditional bay window. Farrow & Ball’s ‘Old White’ offering a pleasing colour palette and an opening provides a glimpse of the kitchen and garden beyond.
Understairs you have cleverly created cabinetry that provides very useful storage and there is a modern cloakroom, with further storage.
Panelled doors and raw metal column radiators provide a nod to the original age of the home.
Heading Upstairs... - Over the first and second floors there are four bedrooms and two bath/shower rooms. On the first floor you have the traditional split level landing, with Sisal woven carpets.
Across the entire front of the house is a fabulous double bedroom that enjoys the best of the morning light, pouring in through the bay window. There are full-width fitted wardrobes and a chimney breast.
There is a second double bedroom that looks over the rear and the fourth bedroom is a single bedroom that works perfectly as a home office, with a beautiful leafy vista that is rarely found in town centre locations. A tranquil space for working from home.
Each of these bedrooms are served by the family bathroom, beautifully refitted with Claybrook tiles and overhead power shower.
The Master Suite... - The loft has been converted to create a superb second floor master bedroom suite. This private retreat provides generous sleeping quarters, which bespoke wardrobes created in the eaves space. A large window offers a delightful leafy outlook and there are oblique views towards Lindfield Church Spire and the Ashdown Forest beyond. The velux windows have blackout blinds
The wet room ensuite is a sleek, stylish space with fluted glass shower screen, dark green tiling, bespoke vanity unit and heated rail is on separate thermostat to the main heating system, underlining the level of thought that has gone into this renovation.
Homes of calibre are so rarely available and this is an opportunity you will not want to miss.
Outside Oasis... - The garden has been arranged as a seamless extension of the dining space in the kitchen. Wide format tiles, flush with those in the kitchen, create a generous patio that is ready made for al-fresco dining, with a bespoke outside kitchen – perfect for a barbecue or pizza night, particularly given the westerly aspect that provides afternoon/evening sunshine.
Steps leads down to a large expanse of level lawn, great for children to play.
There is gate side access that leads to the front where you’ll find a gravel driveway that provides parking for two cars side-by-side.
Out & About... - Western Road is an established residential side street that sits in the heart of Haywards Heath and is mainly made up of Victorian and 1930s homes. You are within a half-mile of Haywards Heath’s bustling town centre with ‘The Orchards’ providing fabulous shopping facilities including Marks & Spencers. South Road is home to the delightful Hart Country Store Delicatessen & Café, Flinders Coffee Shop, Francisco Lounge Café Bar and Pure Gym. The town also has a Waitrose and Sainsburys Superstore. The Broadway is the town’s buzzy social centre with a brilliant selection of restaurants including Cote Brasserie, Pizza Express, Lockhart Tavern Gastropub (serving superb Sunday Roasts), WOLFOX Coffee Roasters and Orange Square bar.
For commuters, Haywards Heath’s mainline station is 1.2 miles distant and provides enviable services to London (Victoria/London Bridge in 47 mins), London Gatwick International Airport (15 mins) and Brighton (20 mins).
The area has a range of highly regarded schools in both the private and state sectors. The closest state school is St Wilfrid’s on the parallel Eastern Road, whilst Oathall Community College is within walking distance for secondary education. Private schools include Ardingly College, Handcross Park, Hurstpierpoint College, Great Walstead and Burgess Hill Girls School.
The area has a range of highly regarded schools in both the private and state sectors. The closest state school is St Wilfrid’s on the parallel Eastern Road, whilst Oathall Community College is within walking distance for secondary education. Private schools include Ardingly College, Handcross Park, Hurstpierpoint College, Great Walstead and Burgess Hill Girls School. Surrounding areas can be easily accessed via the A272 and A23(M), with the latter providing swift access to the M23/M25 motorway network.
The Specifics - Tenure: Freehold
Title Number: WSX263255
Local Authority: Mid Sussex District Council
Council Tax Band: D
Services: Mains water, electric, drainage and gas
Plot Size: 0.08 acres
Garden Orientation: West
Available Broadband Speed: Ultrafast (up to 1000 mbps download)
We believe this information to be correct but cannot guarantee its accuracy and recommend any
intending purchaser checks details personally..
Brochures
Western Road 45 e brochure.pdfBrochure- COUNCIL TAXA payment made to your local authority in order to pay for local services like schools, libraries, and refuse collection. The amount you pay depends on the value of the property.Read more about council Tax in our glossary page.
- Band: D
- PARKINGDetails of how and where vehicles can be parked, and any associated costs.Read more about parking in our glossary page.
- Driveway
- GARDENA property has access to an outdoor space, which could be private or shared.
- Yes
- ACCESSIBILITYHow a property has been adapted to meet the needs of vulnerable or disabled individuals.Read more about accessibility in our glossary page.
- Ask agent
Energy performance certificate - ask agent
Spectacular "architecturally designed" Victorian semi on Western Road, Haywards Heath
NEAREST STATIONS
Distances are straight line measurements from the centre of the postcode- Haywards Heath Station0.8 miles
- Wivelsfield Station2.5 miles
- Burgess Hill Station3.3 miles
About the agent
WE HAVE WON 'BEST ESTATE IN SOUTH ENGLAND' 2022
PSPhomes is an independent agent that has been operating from Muster Green, Haywards Heath since 1992. We are exceptionally proud to have won 'Best Estate Agent in South England' at the prestigious 2022 British Property Awards. We have also been accredited the 'Haywards Heath Gold Winner' for a fifth time running (2016 & 2017, 2018-19, 2019 and 2022). This is based on customer service and mark
Industry affiliations



Notes
Staying secure when looking for property
Ensure you're up to date with our latest advice on how to avoid fraud or scams when looking for property online.
Visit our security centre to find out moreDisclaimer - Property reference 33223035. The information displayed about this property comprises a property advertisement. Rightmove.co.uk makes no warranty as to the accuracy or completeness of the advertisement or any linked or associated information, and Rightmove has no control over the content. This property advertisement does not constitute property particulars. The information is provided and maintained by PSP Homes, Mid Sussex. Please contact the selling agent or developer directly to obtain any information which may be available under the terms of The Energy Performance of Buildings (Certificates and Inspections) (England and Wales) Regulations 2007 or the Home Report if in relation to a residential property in Scotland.
*This is the average speed from the provider with the fastest broadband package available at this postcode. The average speed displayed is based on the download speeds of at least 50% of customers at peak time (8pm to 10pm). Fibre/cable services at the postcode are subject to availability and may differ between properties within a postcode. Speeds can be affected by a range of technical and environmental factors. The speed at the property may be lower than that listed above. You can check the estimated speed and confirm availability to a property prior to purchasing on the broadband provider's website. Providers may increase charges. The information is provided and maintained by Decision Technologies Limited. **This is indicative only and based on a 2-person household with multiple devices and simultaneous usage. Broadband performance is affected by multiple factors including number of occupants and devices, simultaneous usage, router range etc. For more information speak to your broadband provider.
Map data ©OpenStreetMap contributors.





