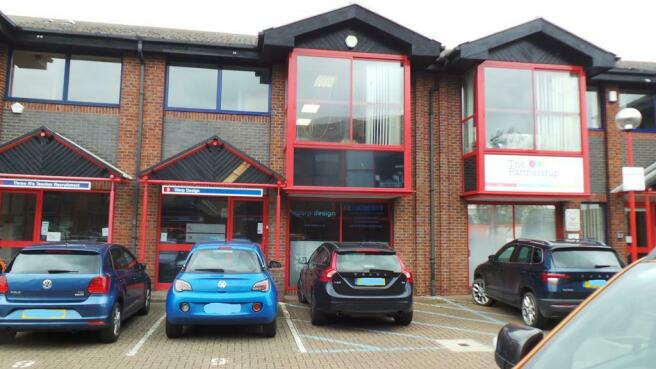First Floor, Unit 9 Highpoint Bus Village, Ashford, Kent, TN24 8DH
- SIZE AVAILABLE
577 sq ft
54 sq m
- SECTOR
Office to lease
Lease details
- Lease available date:
- Ask agent
- Lease type:
- Long term
Key features
- Approximately 577 sq ft
- Conveniently located
- Allocated parking
- Air conditioning
- Incentives Available
- Immediate availability
Description
Brochures
First Floor, Unit 9 Highpoint Bus Village, Ashford, Kent, TN24 8DH
NEAREST STATIONS
Distances are straight line measurements from the centre of the postcode- Ashford Station0.6 miles
- Ashford International Station0.6 miles
- Wye Station3.1 miles
Notes
Disclaimer - Property reference 321LH. The information displayed about this property comprises a property advertisement. Rightmove.co.uk makes no warranty as to the accuracy or completeness of the advertisement or any linked or associated information, and Rightmove has no control over the content. This property advertisement does not constitute property particulars. The information is provided and maintained by Stafford Perkins Chartered Surveyors, Ashford. Please contact the selling agent or developer directly to obtain any information which may be available under the terms of The Energy Performance of Buildings (Certificates and Inspections) (England and Wales) Regulations 2007 or the Home Report if in relation to a residential property in Scotland.
Map data ©OpenStreetMap contributors.




