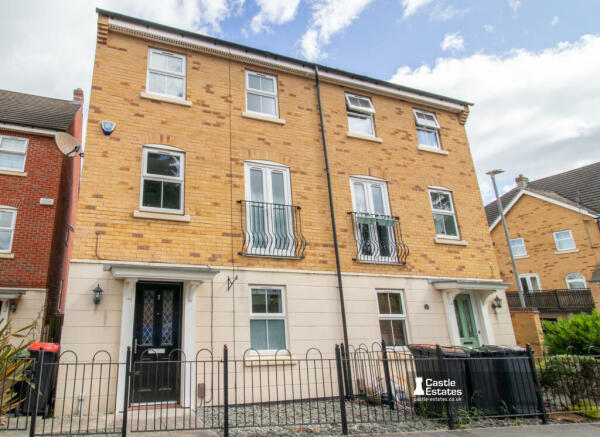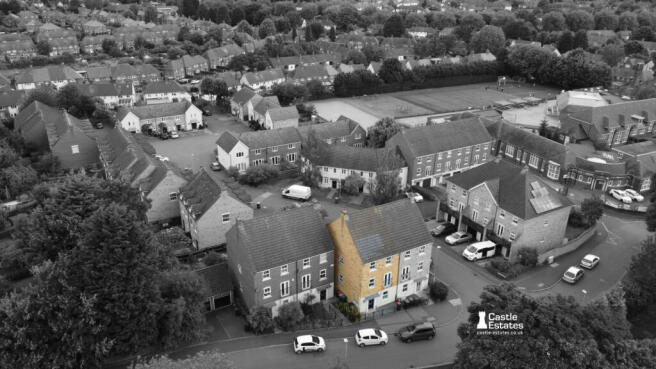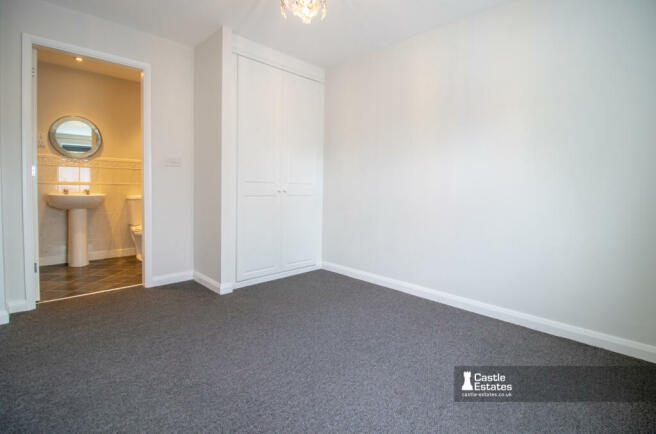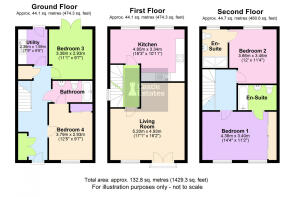Alderman Close, Beeston, NG9 2RH

- PROPERTY TYPE
Semi-Detached
- BEDROOMS
4
- BATHROOMS
3
- SIZE
Ask agent
- TENUREDescribes how you own a property. There are different types of tenure - freehold, leasehold, and commonhold.Read more about tenure in our glossary page.
Freehold
Key features
- Modern Semi-Detached House
- 4 double Bedrooms
- 3 Bathroom
- Garage and driveway
- Close to Beeston high road
- Clsoe to bus stop and train station
- Good school catchment area
- EPC: C
- No Chain
- En-suite
Description
Welcome to this well-presented, deceptively spacious, three-storey townhouse. Boasting four generous bedrooms and three bath/shower rooms, it sits in a quiet residential enclave only minutes from the services and amenities of bustling Beeston.
The light, bright ground floor, complete with built-in cloaks cupboard, offers two generous bedrooms. To the front, there is a doube Bedroom Four, with fitted wardrobes and en-suite access to a “Jack & Jill” shower room. This can also be accessed from the hallway- ideal for guests. To the rear, Bedroom Three, again double bedroom fitted wardrobes and French doors leading to the garden. This room also makes a lovely study, formal dining room or playroom. The ground floor hallway leads through to a utility room, ready set up for washing machine and separate tumble-dryer, good base and eye-level units, sink and gas combi-boiler. Direct access to rear garden.
A sunny, carpeted stairway ascends to the first floor “living” level. A good sized, open plan kitchen- diner enjoys two windows overlooking the garden. There is a good range of base and eye-level units, gas hob, fan-assist oven and space for a fridge freezer. The bright living room occupies the whole of the front of the property and enjoys a “Juliet” balcony for summer days. The “L-shaped” layout offers an ideal spot for a cosy dining area.
Continue up the sun-drenched stairway to the first floor where Bedrooms One and Two await. Bedroom One is a true master suite, featuring extensive built-in wardrobes and an en-suite bathroom, complete with separate shower cubicle. Bedroom Two, at the rear, is also a good -sized double with fitted wardrobe and desk area making it ideal for home-working. This bedroom enjoys a bright en-suite shower room with opaque window to rear garden.
The outdoor areas of the property are designed to be low-maintenance but could easily be converted back to lawn and flower beds. The rear garden boasts a spacious, decked area complete with external lights, tap and power source- perfect for entertaining. Steps lead to a gravel garden and on to a pedestrian door to the garage. The brick built garage is semi-detached and has up-and-over doors and private off-road parking. A gate from the deck area leads to the side return of the house and to the compact, low-maintenance front garden.
The property is fully-wired for a security system and has lockable UPVC windows throughout.
Outside, the property boasts a beautifully landscaped rear garden with wooden decking, offering an idyllic space for outdoor gatherings or moments of peaceful reprieve. Conveniently located at the back of the property is a garage and driveway, providing secure parking options.
Situated within walking distance of Beeston high road, residents will enjoy easy access to an array of amenities including shops, cafes, and restaurants. Excellent public transport links are also within reach, with nearby bus stops and a tram station ensuring seamless connectivity to surrounding areas. Families will appreciate the proximity to good primary and secondary schools, making this property an ideal choice for those seeking both convenience and comfort in a sought-after location.
Features
- Open Plan Lounge
- Full Double Glazing
- Gas Central Heating Combi Boiler
- COUNCIL TAXA payment made to your local authority in order to pay for local services like schools, libraries, and refuse collection. The amount you pay depends on the value of the property.Read more about council Tax in our glossary page.
- Band: C
- PARKINGDetails of how and where vehicles can be parked, and any associated costs.Read more about parking in our glossary page.
- Off street
- GARDENA property has access to an outdoor space, which could be private or shared.
- Yes
- ACCESSIBILITYHow a property has been adapted to meet the needs of vulnerable or disabled individuals.Read more about accessibility in our glossary page.
- Ask agent
Alderman Close, Beeston, NG9 2RH
NEAREST STATIONS
Distances are straight line measurements from the centre of the postcode- Middle Street Tram Stop0.6 miles
- Beeston Centre Tram Stop0.7 miles
- University Boulevard Tram Stop0.7 miles
About the agent
Castle Estates a Local Independent Company fusing together 20 years of experience with technology to provide Landlords with a seamless, personal service to their tenants.
For Landlords: –
With our local presence, combined with 20 years experience, Castle Estates offers an unrivalled service, ensuring our Landlords are safe in the knowledge that their investment is being well managed and looked after by our professional team
For Tenants: –
Looking for a flat or house to
Industry affiliations


Notes
Staying secure when looking for property
Ensure you're up to date with our latest advice on how to avoid fraud or scams when looking for property online.
Visit our security centre to find out moreDisclaimer - Property reference castle_1394992030. The information displayed about this property comprises a property advertisement. Rightmove.co.uk makes no warranty as to the accuracy or completeness of the advertisement or any linked or associated information, and Rightmove has no control over the content. This property advertisement does not constitute property particulars. The information is provided and maintained by Castle Estates, Nottingham. Please contact the selling agent or developer directly to obtain any information which may be available under the terms of The Energy Performance of Buildings (Certificates and Inspections) (England and Wales) Regulations 2007 or the Home Report if in relation to a residential property in Scotland.
*This is the average speed from the provider with the fastest broadband package available at this postcode. The average speed displayed is based on the download speeds of at least 50% of customers at peak time (8pm to 10pm). Fibre/cable services at the postcode are subject to availability and may differ between properties within a postcode. Speeds can be affected by a range of technical and environmental factors. The speed at the property may be lower than that listed above. You can check the estimated speed and confirm availability to a property prior to purchasing on the broadband provider's website. Providers may increase charges. The information is provided and maintained by Decision Technologies Limited. **This is indicative only and based on a 2-person household with multiple devices and simultaneous usage. Broadband performance is affected by multiple factors including number of occupants and devices, simultaneous usage, router range etc. For more information speak to your broadband provider.
Map data ©OpenStreetMap contributors.




