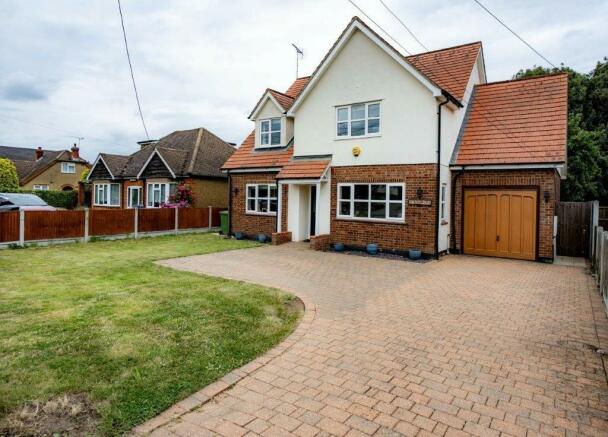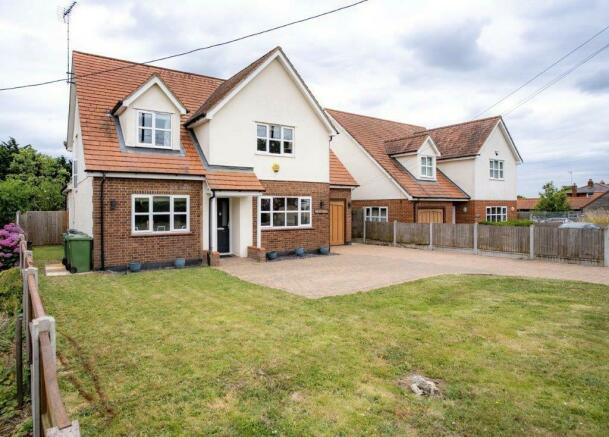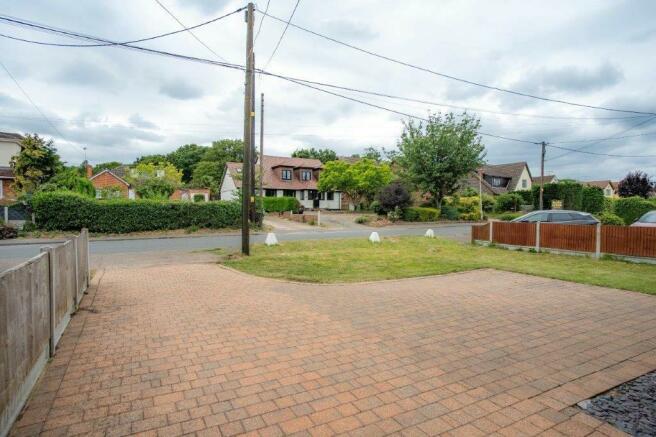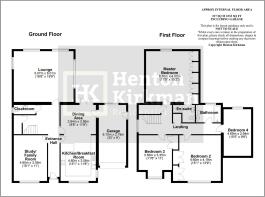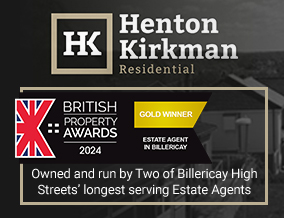
Gardiners Lane North, Crays Hill, Billericay, CM11 2XA

- PROPERTY TYPE
Detached
- BEDROOMS
4
- BATHROOMS
2
- SIZE
2,188 sq ft
203 sq m
- TENUREDescribes how you own a property. There are different types of tenure - freehold, leasehold, and commonhold.Read more about tenure in our glossary page.
Freehold
Key features
- Large 4 Bedroom Detached Home in Village Location
- Semi-rural setting
- Excellent living space with 3 large reception/living rooms
- Fitted Kitchen/Breakfast Room with built-in appliances
- Ground floor WC Room
- 4 excellent size bedrooms served by the main Bathroom and Ensuite Shower Room.
- Upvc double glazed windows
- Gas Central Heating via radiators
- 100ft Garden
- Large Drive plus attached Garage
Description
Accommodation includes a long Hall, big 20ft x 16ft Lounge with a feature fireplace, large separate Family Room, Dining Room, Kitchen/Breakfast Room, ground floor WC Room, four well-proportioned double bedrooms and two Bathrooms.
Although the property is in a semi-rural location, it is on all the mains services and utilities, with the property itself also having Mains Gas Central Heating via radiators.
Set back from the road gives plenty of parking and the possibility of an In/Out Drive. Plus, the Garage is constructed with cavity walls, so could easily be converted to extra living space if desired.
Although enjoying a village setting, the property is surprisingly conveniently located with the London-Southend A127 just a one minute drive away, zipping you to Sainsbury's in 3 minutes and the Tesco/Retail Park in 5 minutes. The main village also has had a local village store, providing the daily essentials and incorporating a Post Office too.
For more amenities, the neighbouring towns of Billericay and Wickford are just short 3-4-minute drive in each direction.
The Accommodation
EXTERNAL ENTRANCE PORCH
With 'Front Door' through to:
ENTRANCE HALL
A long hall which opens up wide at the end, by the stairs and ground floor Cloakroom. The floor has been overlaid with high quality engineered Oak flooring which extends into the three Reception Rooms too.
An understairs cupboard provides good storage and the ceiling has a smooth plastered finish - as found throughout the house.
CLOAKROOM / WC
Refitted with a swish 'Cloakroom' suite featuring a White Vanity Unit, white 'Metro' walls tiles and jazzy floor tiles.
LOUNGE 19ft 8" x 16ft 6" (5.99m x 5.02m)
The generous measurements of this room and the 3 windows along with a set of triple Patio doors, give a real feeling of light and space with the 9ft wide sliding Patio doors opening out to the Patio.
The Limestone effect feature Fireplace has an electric fire and TV sockets in two corners give options of layout.
FAMILY ROOM 14ft 9" x 10ft 10" (4.49m x 3.30m)
Another splendid size Front reception room offering great versatility of use,
DINING ROOM 11ft 9" x 9ft 8" (3.58m x 2.94m)
Ideal as a Breakfast Room, there is also the option of opening this area up with the adjacent Kitchen to create a huge Kitchen/Diner.
A set of Double Doors give access onto the Patio and a courtesy door opens to the Garage.
KITCHEN/BREAKFAST ROOM 14ft 7" x 11ft 8" (4.44m x 3.55m)
Front and side facing double glazed windows make for a bright and sunny kitchen, fitted with an excellent range of attractive Maple effect 'Shaker' style kitchen units which incorporate a large Breakfast Bar.
There is a built-in Gas Hob with Chimney Extractor Hood above, split level Oven with integrated Dishwasher and integrated Fridge/Freezer.
There is an attractive yet practical tiled floor and inset downlighting.
1st FLOOR LANDING
A nice size Landing lit by a side window, accessing all the bedrooms and featuring a rather large walk-in Airing Cupboard 6ft 6" x 3ft 2" (1.98m x 0.96m) which houses the Glow Worm Ultracom 30sxi Gas Boiler and the Hot Water Cylinder. The Loft Hatch accesses the Attic for more storage.
MASTER BEDROOM 17ft 3" x 16ft 7" (5.25m x 5.05m)
This very large principle bedroom has its own private Ensuite Bathroom and enjoys a pleasant rear semi-rural view.
A run of 5 x double 'Shaker' style wardrobes along the right wall provides great storage plus there's eves storage too (little door behind the bed).
ENSUITE 7ft 7" x 6ft (2.31m x 1.82m)
A beautifully appointed refitted Shower Room featuring a wide Freestanding Vanity Unit, large walk-in Shower with a huge 'Rain' shower head as well as a separate handset and gorgeous tiling.
BEDROOM TWO 15ft x 13ft 9" (4.57m x 4.19m)
Another sumptuous size bedroom - this one to the front, the measurements given exclude 2 x Double Wardrobes, each circa 1.4m wide.
BEDROOM THREE 13ft 6" into the Dormer x 10ft 9" (4.11m into the dormer 3.27m)
This Double Front bedroom has a large 5ft wide (1.5m) wardrobe not included within the measurements.
BEDROOM FOUR 15ft 4" x 8ft 6" (4.68m x 2.59m)
Another plentiful bedroom, this one lit by a rear facing Skylight window.
BATHROOM 7ft 9" x 6ft (2.36m x 1.82m)
With a white gloss combination unit along the left wall incorporating a back-to-wall WC with concealed cistern semi-recessed basin and storage cupboards. A large mirror behind reflects the Bath opposite which has a mixer tap and Shower attachment.
EXTERIOR - FRONT
FRONT AND GARAGE
Set back from the road some 32ft (9.75m), a block paved drive gives parking for 3/4 cars comfortably.
The balance is laid to lawn with 3 Silver Birch trees and some conifers giving partial seclusion from the road.
GARAGE 19ft 2" x 8ft 7" (5.84m x 2.61m)
The Garage has an up & over door, rear upvc window, upvc courtesy door to the side and an internal lockable door to the main house too.
.
Built with cavity walls and with lighting and power points too, this offers the potential for additional ground floor accommodation if required (subject to approval).
EXTERIOR - REAR
With access on both sides, the Rear Garden extends down 105ft, turning left and going behind next door for their width too (another 47ft). So 105ft long x 47ft wide x 91ft (32m x 14.3m x 27.7m) across the back boundary.
The garden is mainly lawn with several established trees, planting beds and a pond.
- COUNCIL TAXA payment made to your local authority in order to pay for local services like schools, libraries, and refuse collection. The amount you pay depends on the value of the property.Read more about council Tax in our glossary page.
- Ask agent
- PARKINGDetails of how and where vehicles can be parked, and any associated costs.Read more about parking in our glossary page.
- Garage,Driveway,Off street
- GARDENA property has access to an outdoor space, which could be private or shared.
- Front garden,Patio,Private garden,Enclosed garden,Rear garden,Back garden
- ACCESSIBILITYHow a property has been adapted to meet the needs of vulnerable or disabled individuals.Read more about accessibility in our glossary page.
- Ask agent
Energy performance certificate - ask agent
Gardiners Lane North, Crays Hill, Billericay, CM11 2XA
Add an important place to see how long it'd take to get there from our property listings.
__mins driving to your place
Your mortgage
Notes
Staying secure when looking for property
Ensure you're up to date with our latest advice on how to avoid fraud or scams when looking for property online.
Visit our security centre to find out moreDisclaimer - Property reference ID2521. The information displayed about this property comprises a property advertisement. Rightmove.co.uk makes no warranty as to the accuracy or completeness of the advertisement or any linked or associated information, and Rightmove has no control over the content. This property advertisement does not constitute property particulars. The information is provided and maintained by Henton Kirkman Residential, Billericay. Please contact the selling agent or developer directly to obtain any information which may be available under the terms of The Energy Performance of Buildings (Certificates and Inspections) (England and Wales) Regulations 2007 or the Home Report if in relation to a residential property in Scotland.
*This is the average speed from the provider with the fastest broadband package available at this postcode. The average speed displayed is based on the download speeds of at least 50% of customers at peak time (8pm to 10pm). Fibre/cable services at the postcode are subject to availability and may differ between properties within a postcode. Speeds can be affected by a range of technical and environmental factors. The speed at the property may be lower than that listed above. You can check the estimated speed and confirm availability to a property prior to purchasing on the broadband provider's website. Providers may increase charges. The information is provided and maintained by Decision Technologies Limited. **This is indicative only and based on a 2-person household with multiple devices and simultaneous usage. Broadband performance is affected by multiple factors including number of occupants and devices, simultaneous usage, router range etc. For more information speak to your broadband provider.
Map data ©OpenStreetMap contributors.
