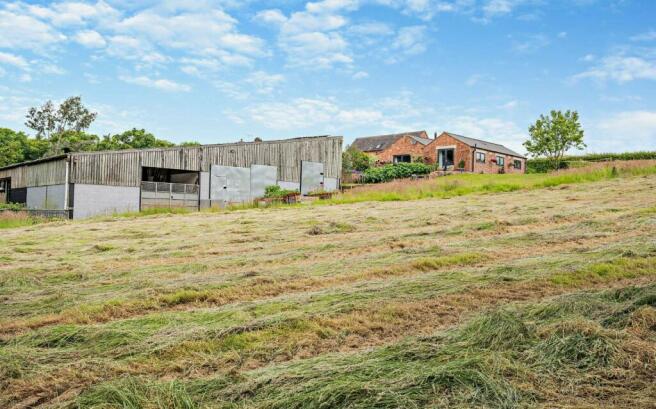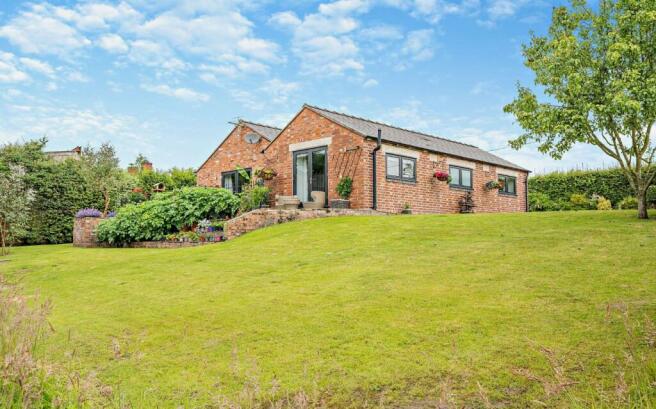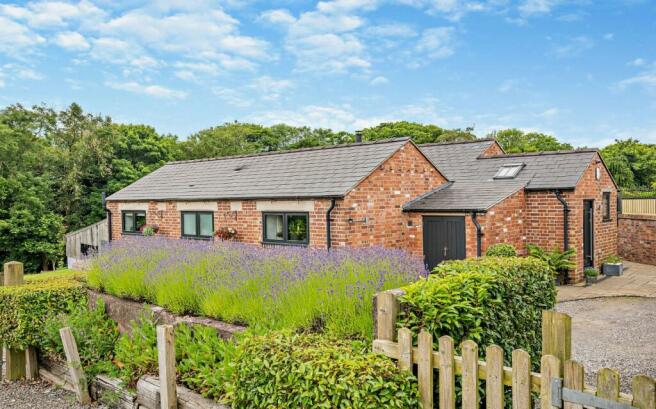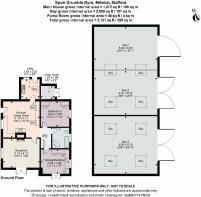
Milwich, Stafford, Staffordshire, ST18

- PROPERTY TYPE
Bungalow
- BEDROOMS
2
- BATHROOMS
1
- SIZE
1,072 sq ft
100 sq m
- TENUREDescribes how you own a property. There are different types of tenure - freehold, leasehold, and commonhold.Read more about tenure in our glossary page.
Freehold
Key features
- A fabulous income potential with planning permission.
- Planning permission has been granted to convert a portal framed building into a 'Grand Designs' type dwelling.
- The land has planning permission granted for Yurts, offering further income potential.
- Well placed for commuting, about 9 miles from Stafford, 14 miles from Stoke and about 6 miles from Uttoxeter.
- The property itself is located just outside the village of Milwich which has a post office, primary school, pub and church.
- EPC Rating = C
Description
Description
Spon Drumble Byre is a fabulous opportunity to acquire a property with so much potential. There is a beautifully appointed 2 bedroom bungalow, an agricultural building with planning permission for change of use into a residential dwelling, all set in approximately 3.1 acres. There is potential to create an income from the land with planning consent for ‘X holiday Yurts’
The property is approached from the road through double gates onto a large drive providing parking for numerous vehicles. The drive provides access to the paddock and to the Byre. There is further parking to the front of the barn.
The Barn:
This will be for a glass fronted ‘grand designs’ type dwelling with simply stunning views across grass paddocks and woodland. The modern portal frame building has planning approval (23/37523/PAR) for change of use into a contemporary, open plan and glass fronted home to make the most of the views and setting. Accommodation will briefly comprise, entrance hall/boot room, superb bespoke kitchen diner, spacious lounge, two bedrooms and family bathroom. This will be open plan, light and modern space with high ceilings and opportunity to put your own stamp on it.
The Bungalow:
Perfectly placed to be lived in during the conversion of the barn, and then utilised as either a Granny Annex or let, the bungalow offers modern and well-appointed accommodation to include, a part double glazed hardwood front door opens to the boot room. With vaulted ceiling, Velux skylight, recessed ceiling lights, double glazed hardwood window to the front aspect, chrome towel radiator, alarm pad, doorway to the kitchen diner, and natural slate tiled floor with under floor heating. Fitted with a range of cream finish wall and base units, solid beech work surfaces, Belfast sink with chrome swan neck mixer tap. There is plumbing for a washing machine and space for a tumble dryer. Integrated appliances include a stainless steel Belling electric range cooker with induction hob, tiled splash-back, extractor hood and light above, integral dishwasher, fridge and freezer.
A spacious reception room offering a split tile clad chimney breast with inset Hwam wood burning stove and TV/media recess. Vaulted exposed beam ceiling, double glazed hardwood window to the side elevation and French doors opening to the rear veranda, two wall lights and oak flooring with under floor heating.
The inner hallway has a vaulted ceiling with recessed lights, storage cupboard, oak flooring with under floor heating, doorways to both bedrooms and the bathroom.
The principal bedroom has fitted furniture including a storage bed with headboard lighting and concealed pop-up remote TV, double glazed hardwood window to the side elevation and French doors opening to the rear veranda, oak flooring with under floor heating. The second bedroom has double built-in wardrobes, double glazed hardwood window to the side aspect and carpet with under floor heating
The family bathroom has a white suite comprising; centre fill bath, pedestal wash hand basin, WC, corner oversize shower enclosure with twin head mains fed thermostatic shower system. Travertine part tiled walls and fully tiled floor with under floor heating, recessed ceiling lights, chrome towel radiator and double glazed hardwood window to the side of the property.
The Land
Spon Drumble Byre includes two useful paddocks and some very attractive woodland which leads to a valley, creating a wonderfully wildlife rich environment. In addition to the paddocks there is a vegetable garden and greenhouse.
As an opportunity to create an income and diversify the woodland, an area of the woodland has full planning permission for 5 Glamping Pods. (Planning Application: 21/35189/FUL).
Location
Spon Drumble Byre is conveniently located to appreciate the best of both worlds, with a rural aspect and yet within 3 miles of the village of Milwich which has a post office, pub, church and primary school.
The property is also well placed for commuting being about 14 miles from Stoke, 9 miles from Stafford and 6 miles from Uttoxeter, all with access to the M6 and the A50.
Uttoxeter has a well known racecourse, and is known for the JCB factory. The town has a number of high street shops and supermarkets as well as some well regarded schools including Abbotsholme School, Denstone College and Thomas Alleyne's High School.
The area has some fabulous walking, cycling and riding routes and Milwich has a footpath maintenance group to keep the pathways clear.
Square Footage: 1,072 sq ft
Acreage: 3.41 Acres
Additional Info
Council Tax Band E
Services - There is under floor heating throughout the accommodation, heating is via a ground source heating system.
Also with 4kw photovoltaic solar panels discreetly positioned on the agricultural building, these produce a feed-in tariff.
Drainage is to a private sewage treatment system.
Fibre broadband connection.
Brochures
Web DetailsParticulars- COUNCIL TAXA payment made to your local authority in order to pay for local services like schools, libraries, and refuse collection. The amount you pay depends on the value of the property.Read more about council Tax in our glossary page.
- Band: E
- PARKINGDetails of how and where vehicles can be parked, and any associated costs.Read more about parking in our glossary page.
- Yes
- GARDENA property has access to an outdoor space, which could be private or shared.
- Yes
- ACCESSIBILITYHow a property has been adapted to meet the needs of vulnerable or disabled individuals.Read more about accessibility in our glossary page.
- Ask agent
Energy performance certificate - ask agent
Milwich, Stafford, Staffordshire, ST18
NEAREST STATIONS
Distances are straight line measurements from the centre of the postcode- Blythe Bridge Station5.8 miles
About the agent
Why Savills
Founded in the UK in 1855, Savills is one of the world's leading property agents. Our experience and expertise span the globe, with over 700 offices across the Americas, Europe, Asia Pacific, Africa, and the Middle East. Our scale gives us wide-ranging specialist and local knowledge, and we take pride in providing best-in-class advice as we help individuals, businesses and institutions make better property decisions.
Outstanding property
We have been advising on
Notes
Staying secure when looking for property
Ensure you're up to date with our latest advice on how to avoid fraud or scams when looking for property online.
Visit our security centre to find out moreDisclaimer - Property reference TES240099. The information displayed about this property comprises a property advertisement. Rightmove.co.uk makes no warranty as to the accuracy or completeness of the advertisement or any linked or associated information, and Rightmove has no control over the content. This property advertisement does not constitute property particulars. The information is provided and maintained by Savills, Telford. Please contact the selling agent or developer directly to obtain any information which may be available under the terms of The Energy Performance of Buildings (Certificates and Inspections) (England and Wales) Regulations 2007 or the Home Report if in relation to a residential property in Scotland.
*This is the average speed from the provider with the fastest broadband package available at this postcode. The average speed displayed is based on the download speeds of at least 50% of customers at peak time (8pm to 10pm). Fibre/cable services at the postcode are subject to availability and may differ between properties within a postcode. Speeds can be affected by a range of technical and environmental factors. The speed at the property may be lower than that listed above. You can check the estimated speed and confirm availability to a property prior to purchasing on the broadband provider's website. Providers may increase charges. The information is provided and maintained by Decision Technologies Limited. **This is indicative only and based on a 2-person household with multiple devices and simultaneous usage. Broadband performance is affected by multiple factors including number of occupants and devices, simultaneous usage, router range etc. For more information speak to your broadband provider.
Map data ©OpenStreetMap contributors.





