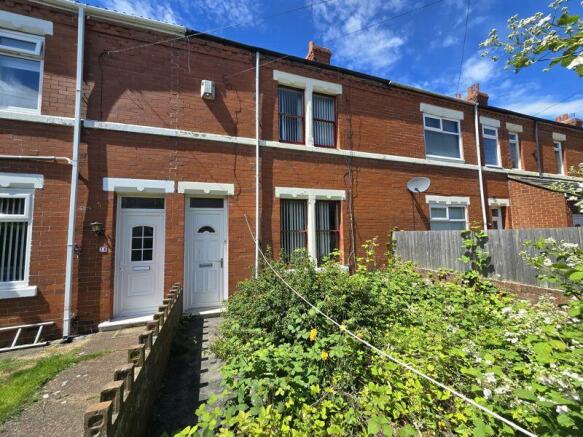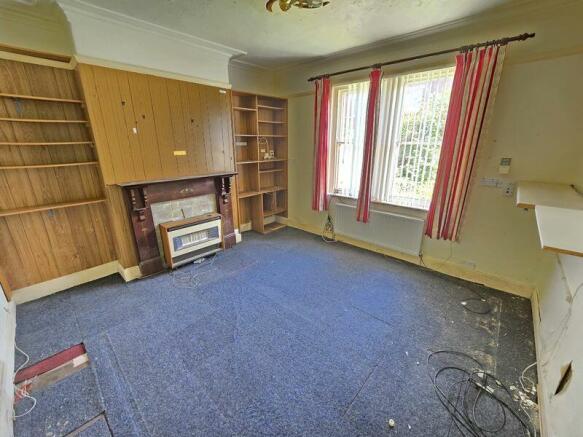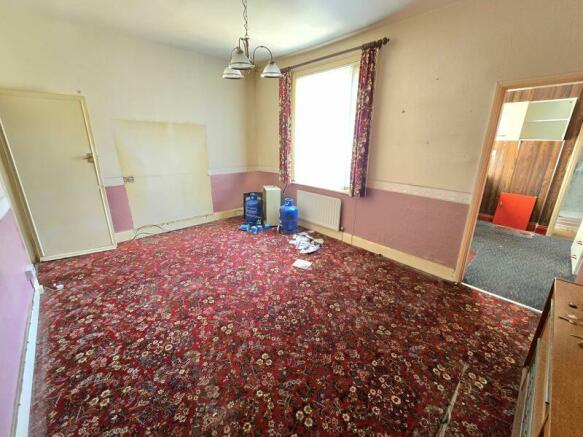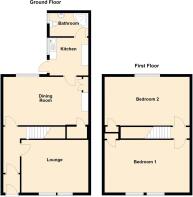Council Road, Ashington

- PROPERTY TYPE
Terraced
- BEDROOMS
2
- BATHROOMS
1
- SIZE
Ask agent
- TENUREDescribes how you own a property. There are different types of tenure - freehold, leasehold, and commonhold.Read more about tenure in our glossary page.
Freehold
Key features
- Mid Terrace House
- Two Bedrooms
- Partial Double Glazing
- Two Large Reception Rooms
- Popular Location
- Ideal Investment Oppertunity
- Close To Amenities
- Front Garden
- Rear Yard
- No Chain
Description
For Sale By Auction LIVE ONLINE AUCTION 31ST JULY - OPTION 2
For sale by auction see
Disclaimer 1
The Agents Property Auction have not inspected this property. None of the services have been tested. Measurements, where given, are approximate and for descriptive purposes only. Boundaries cannot be guaranteed and must be checked by solicitors prior to exchanging contracts. The details are provided in good faith, are set out as a general guide only and do not constitute any part of a contract. No member of staff has any authority to make or give representation or warranty in relation to this property.
For sale by auction see
Disclaimer 2
Each auction property is offered at a guide price and is also subject to a reserve price. The guide price is the level where the bidding will commence. The reserve price is the sellers minimum acceptable price at auction and the figure below which the auctioneer cannot sell. The reserve price, which may be up to 10% higher than the guide price, is not disclosed and remains confidential between the seller and the auctioneer. Both the guide price and the reserve price can be subject to change up to and including the day of the auction. The successful buyer pays a £2000+vat (total £2400) Auction Administration Fee. At your request we can refer you to a North East based Solicitor from our panel. It is your decision whether you choose to deal with them, should you decide to use them you should know that we would receive a referral fee of £120 including Vat from them for the recommendation.
Disclaimer 3
A copy of the title is available upon request, we recommend all potential buyers take legal advice, satisfy their requirements on all matters and have finance in place prior to purchase.
Mike Rogerson Estate Agents are delighted to welcome to the market this spacious two bedroom terraced house in a central position on Council Road in Ashington with shops, schools and other local amenities nearby. The property is warmed via gas central heating and benefits from partial double glazing.
The property briefly comprises of an entrance hallway, off from the hallway to the right is a generous lounge with feature fireplace, to the back is the dining room which leads to the galley kitchen and ground floor bathroom. To the first floor there are two large double bedrooms. Externally to the front the property benefits from a low maintenance garden and to the rear is a yard with enclosed fence providing off-street parking.
To arrange a viewing, please contact the Ashington office!
Entrance Hallway
Double glazed door to front elevation, stairs to first floor landing.
Lounge
13' 6'' x 12' 10'' (4.12m x 3.90m)
Sash window to front elevation, feature fireplace and mantle with gas fire, wall mounted radiator.
Dining Room
15' 1'' x 11' 5'' (4.59m x 3.48m)
Aluminium framed double glazed window to rear elevation, wall mounted radiator, under-stair storage cupboard, feature gas fireplace, storage cupboard housing water tank.
Kitchen
8' 8'' x 7' 11'' (2.63m x 2.42m)
Double glazed door to rear yard wood framed window to rear elevation. Fitted kitchen with a range of wall and base units, stainless steel sink and drainer, wall mounted radiator.
Bathroom
4' 5'' x 7' 10'' (1.35m x 2.39m)
Window to rear elevation. Fitted bathroom with a three piece bathroom suite comprising of low level W/C, pedestal wash hand basin, glazed shower cubicle with electric shower. Cladding and tiles to walls, wall mounted radiator.
Stairs To First Floor Landing
Bedroom One
17' 1'' x 13' 3'' (5.21m x 4.04m)
Two sash windows to front elevation, wall mounted radiator and storage cupboard.
Bedroom Two
11' 7'' x 17' 1'' (3.53m x 5.21m)
Window to rear elevation, wall mounted radiator, and storage cupboard.
Front Garden
Enclosed garden with fenced boundaries and paved path.
Rear Yard
Enclosed rear yard providing off-street parking. Additional storage sheds to rear.
EPC Graph
A full copy of the Energy Performance Certificate is available upon request.
Tenure
We have been advised by the client that the property is freehold, for further information please seek legal advice.
Brochures
Full Details- COUNCIL TAXA payment made to your local authority in order to pay for local services like schools, libraries, and refuse collection. The amount you pay depends on the value of the property.Read more about council Tax in our glossary page.
- Band: A
- PARKINGDetails of how and where vehicles can be parked, and any associated costs.Read more about parking in our glossary page.
- Yes
- GARDENA property has access to an outdoor space, which could be private or shared.
- Yes
- ACCESSIBILITYHow a property has been adapted to meet the needs of vulnerable or disabled individuals.Read more about accessibility in our glossary page.
- Ask agent
Council Road, Ashington
NEAREST STATIONS
Distances are straight line measurements from the centre of the postcode- Pegswood Station2.8 miles
- Widdrington Station4.3 miles
- Morpeth Station4.6 miles
About the agent
WHY CHOOSE MIKE ROGERSON ESTATE AGENTS
• Specialising in Sales & Letting and Property Management for over 23 years
• Advertised on our website and huge portal network including, Rightmove.
• Expert Local Knowledge
• Fast Online Priority Viewing booker
• Extensive database of buyers, landlords, tenants and property investors
• Free, no obligation valuation
• Property Alerts
• Comprehensive Marketing
• Conveyancing Team
• Dedicated sal
Industry affiliations

Notes
Staying secure when looking for property
Ensure you're up to date with our latest advice on how to avoid fraud or scams when looking for property online.
Visit our security centre to find out moreDisclaimer - Property reference 12413742. The information displayed about this property comprises a property advertisement. Rightmove.co.uk makes no warranty as to the accuracy or completeness of the advertisement or any linked or associated information, and Rightmove has no control over the content. This property advertisement does not constitute property particulars. The information is provided and maintained by Mike Rogerson Estate Agents, Ashington. Please contact the selling agent or developer directly to obtain any information which may be available under the terms of The Energy Performance of Buildings (Certificates and Inspections) (England and Wales) Regulations 2007 or the Home Report if in relation to a residential property in Scotland.
Auction Fees: The purchase of this property may include associated fees not listed here, as it is to be sold via auction. To find out more about the fees associated with this property please call Mike Rogerson Estate Agents, Ashington on 01670 332742.
*Guide Price: An indication of a seller's minimum expectation at auction and given as a “Guide Price” or a range of “Guide Prices”. This is not necessarily the figure a property will sell for and is subject to change prior to the auction.
Reserve Price: Each auction property will be subject to a “Reserve Price” below which the property cannot be sold at auction. Normally the “Reserve Price” will be set within the range of “Guide Prices” or no more than 10% above a single “Guide Price.”
*This is the average speed from the provider with the fastest broadband package available at this postcode. The average speed displayed is based on the download speeds of at least 50% of customers at peak time (8pm to 10pm). Fibre/cable services at the postcode are subject to availability and may differ between properties within a postcode. Speeds can be affected by a range of technical and environmental factors. The speed at the property may be lower than that listed above. You can check the estimated speed and confirm availability to a property prior to purchasing on the broadband provider's website. Providers may increase charges. The information is provided and maintained by Decision Technologies Limited. **This is indicative only and based on a 2-person household with multiple devices and simultaneous usage. Broadband performance is affected by multiple factors including number of occupants and devices, simultaneous usage, router range etc. For more information speak to your broadband provider.
Map data ©OpenStreetMap contributors.




