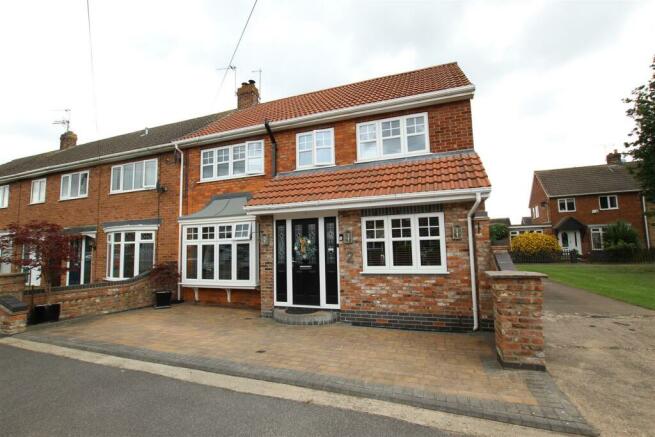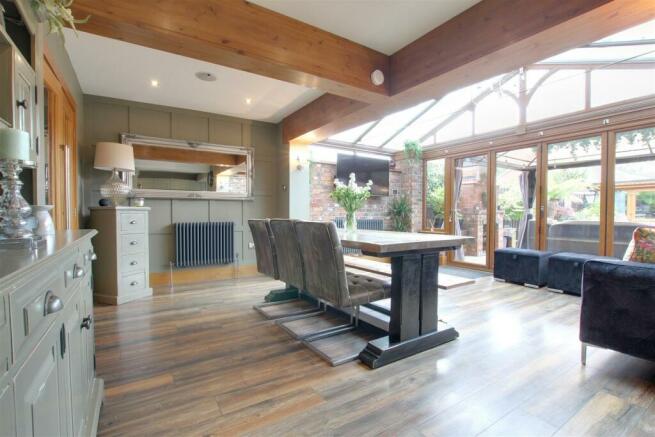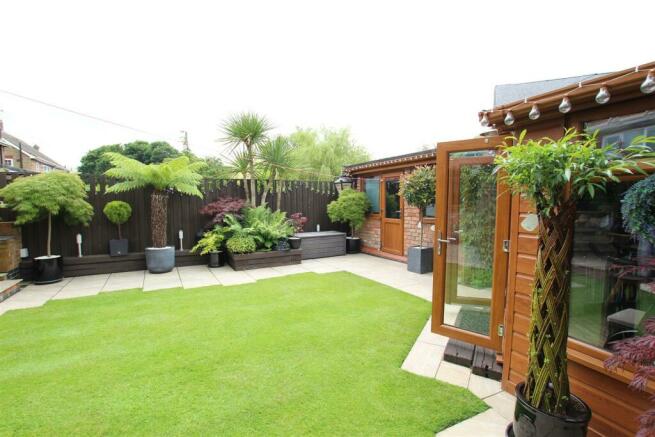
Beech Avenue, Bilton, Hull

- PROPERTY TYPE
End of Terrace
- BEDROOMS
4
- BATHROOMS
1
- SIZE
Ask agent
- TENUREDescribes how you own a property. There are different types of tenure - freehold, leasehold, and commonhold.Read more about tenure in our glossary page.
Freehold
Key features
- Stunning Property
- Extended Accommodation
- Simply Must be Viewed
- Open Plan Dining Room, Kitchen & Garden Room
- Snug & Lounge
- Utility
- En-Suite to Master
- High Quality Fittings Throughout
- Super Gardens to Rear
- Energy Rating - C
Description
Location - This property fronts onto Beech Avenue which leads off Galfrid Road from Main Road within the popular village of Bilton.
Bilton is a large village which is located to the north of the B1238 adjacent to the north eastern boundary of Hull. Community facilities and services include a primary school, a variety of shops and a modern village hall which is set in playing fields.
Accommodation - The accommodation has been beautifully extended and refurbished with super attention to detail, has UPVC double glazing, mains gas central heating, media sound system which is operated via led panels, has loft insulation, re-wired and a new roof to name but a few of the alterations and enhancements this property has undergone.
Porch - With external lighting.
Entrance Hall - Composite front entrance door and matching side panels, stairs leading to the first floor, laminate flooring, two wall light points and open plan to:
Lounge - 5.44m x 3.91m (17'10 x 12'10) - With a dual fuel stove set in an exposed brick arch and full height exposed brick chimney breast with an inset timber feature mantle, panelling to the walls and built-in shelves to the side of the chimney breast, a deep box bay window, ceiling cornice with built-in pelmet mood lighting, double oak multi-pane doors leading through to the dining room and two traditional style radiators.
Snug - 2.39m x 2.39m (7'10 x 7'10) - Laminate flooring, built-in speaker, downlighting to the ceiling, column radiator and full height sliding doors leading to:
Utility Room - 2.29m x 1.30m (7'6 x 4'3) - Comprising worksurface and fitted wall units, one of which houses a modern central heating boiler. There is a vanity unit housing the WC and sink, full height tiling to the walls, downlighting to the ceiling, plumbing for an automatic washing machine, space for a tumble dryer and laminate flooring.
Dining Room - 5.49m x 2.62m (18' x 8'7) - Which is open plan to the kitchen and garden room and provides a fabulous open plan entertaining space with all three areas enjoying fantastic views over the rear garden. The dining room has laminate flooring, panelling to the walls, two wall light points, feature beams to the ceiling, an understairs cupboard and two traditional style radiators.
Garden Room - 4.72m x 2.57m (15'6 x 8'5) - With a vaulted glass ceiling and concertina doors along one wall opening to the patio and rear garden beyond, exposed brick feature walls and laminate flooring.
Kitchen - 2.82m x 4.57m (9'3 x 15') - With an excellent range of base and wall units incorporating granite worksurfaces with tiled splashbacks, inset twin stainless steel sinks, built-in twin ovens with split level induction hob incorporating an extractor hood over, integrated dishwasher and wine fridge, space for an American style fridge freezer, feature plinth lighting with downlighting to the ceiling and additional worksurface lighting.
First Floor Landing - With an access hatch leading to the roofspace which is insulated and boarded and has previously had planning permission for a roof conversion. This has since expired but subject to the usual local planning approval offers further potential if required. There is also a useful storage cupboard and doorways to:
Master Bedroom (Front) - 3.20m x 3.28m net (10'6 x 10'9 net) - With high quality fitted wardrobes incorporating sliding fronts and mirrors, laminate flooring, spotlighting, a column radiator and sliding door leading to:
En-Suite Shower Room - 1.42m x 2.13m overall (4'8 x 7' overall) - Independent shower cubicle, low level WC incorporating a sink over, full height tiling to the walls, shaver point, tiled flooring and a ladder towel radiator.
Bedroom 2 (Front) - 2.39m x 3.58m (7'10 x 11'9) - An excellent range of fitted furniture incorporating wardrobes with sliding fronts, top storage cupboards, fitted wardrobes and a central desk/dressing table with matching drawers to either side, laminate flooring and one central heating radiator.
Bedroom 3 (Rear) - 2.67m x 3.33m (8'9 x 10'11) - With an extensive range of fitted bedroom furniture incorporating top storage cupboards and matching bedside tables, wardrobes with full-height sliding fronts along with additional fitted wardrobes, laminate flooring and one central heating radiator.
Bedroom 4 (Rear) - 2.59m x 1.63m (8'6 x 5'4) - Laminate flooring and a column radiator.
Bathroom/Wc - 2.24m x 3.05m overall (7'4 x 10' overall) - Beautifully fitted with a large walk-in shower cubicle, a deep cupboard and drawer unit housing a feature oval sink, low level WC, full height tiling to the walls and tiled flooring, downlight and a feature column radiator.
Outside - The property fronts onto a double width parking drive with a dwarf walled boundary and there is access along the side of the property leading to a side hand gate and former garage (this could easily be reinstated into a garage if required.
To the rear is a delightful west facing garden which enjoys a great deal of privacy, a large paved patio adjoins the immediate rear of the garden room with an inglenook style fire place, feature lighting and beyond this is a generous lawned garden with paved pathways leading to a large summer house which is insulated with power laid on. There are raised beds, brick build BBQ area, and a useful outside w.c beyond the garden is the former garage which has been extended to provide storage 13ft 5ins x 5ft 10ins with a 'Man Cave' leading off 10ft x 7ft 9ins which is boarded, insulated with power and light laid on and a fitted bar area, there is a further storage area which can also be accessed from the road running along side the property.
There is also extensive external lighting and outside cold water taps.
Tenure - We believe the tenure of the property to be Freehold (this will be confirmed by the vendor's solicitor).
Council Tax - The Council Tax Band for this property is Band B.
Brochures
Beech Avenue, Bilton, HullVideoBrochure- COUNCIL TAXA payment made to your local authority in order to pay for local services like schools, libraries, and refuse collection. The amount you pay depends on the value of the property.Read more about council Tax in our glossary page.
- Band: B
- PARKINGDetails of how and where vehicles can be parked, and any associated costs.Read more about parking in our glossary page.
- Yes
- GARDENA property has access to an outdoor space, which could be private or shared.
- Yes
- ACCESSIBILITYHow a property has been adapted to meet the needs of vulnerable or disabled individuals.Read more about accessibility in our glossary page.
- Ask agent
Beech Avenue, Bilton, Hull
NEAREST STATIONS
Distances are straight line measurements from the centre of the postcode- Hull Station4.9 miles
About the agent
Established in 1993 and with a network of 6 residential sales and lettings offices our company has been successfully providing a high quality professional service to clients since that time.
Notes
Staying secure when looking for property
Ensure you're up to date with our latest advice on how to avoid fraud or scams when looking for property online.
Visit our security centre to find out moreDisclaimer - Property reference 33222756. The information displayed about this property comprises a property advertisement. Rightmove.co.uk makes no warranty as to the accuracy or completeness of the advertisement or any linked or associated information, and Rightmove has no control over the content. This property advertisement does not constitute property particulars. The information is provided and maintained by Quick & Clarke, Hornsea. Please contact the selling agent or developer directly to obtain any information which may be available under the terms of The Energy Performance of Buildings (Certificates and Inspections) (England and Wales) Regulations 2007 or the Home Report if in relation to a residential property in Scotland.
*This is the average speed from the provider with the fastest broadband package available at this postcode. The average speed displayed is based on the download speeds of at least 50% of customers at peak time (8pm to 10pm). Fibre/cable services at the postcode are subject to availability and may differ between properties within a postcode. Speeds can be affected by a range of technical and environmental factors. The speed at the property may be lower than that listed above. You can check the estimated speed and confirm availability to a property prior to purchasing on the broadband provider's website. Providers may increase charges. The information is provided and maintained by Decision Technologies Limited. **This is indicative only and based on a 2-person household with multiple devices and simultaneous usage. Broadband performance is affected by multiple factors including number of occupants and devices, simultaneous usage, router range etc. For more information speak to your broadband provider.
Map data ©OpenStreetMap contributors.




