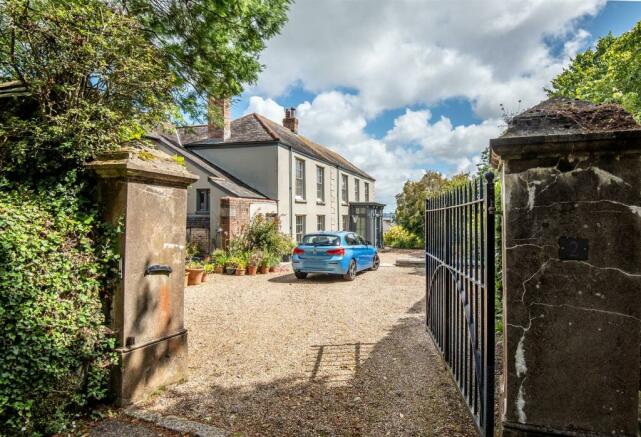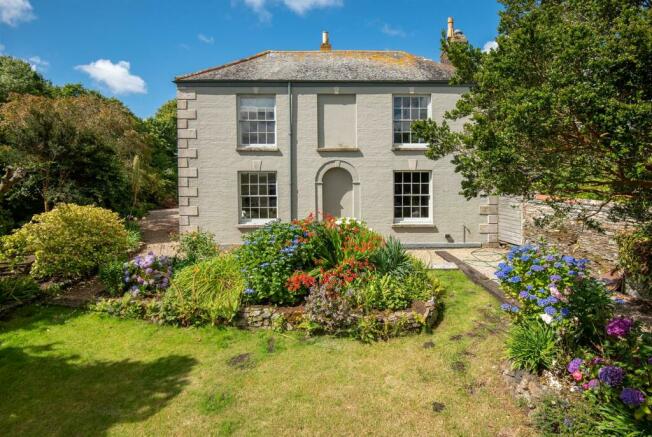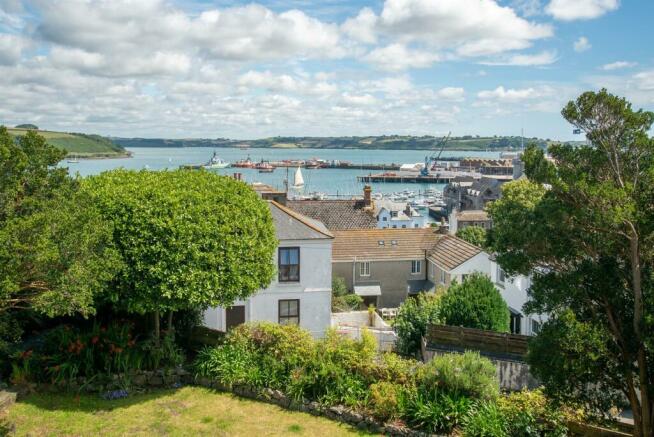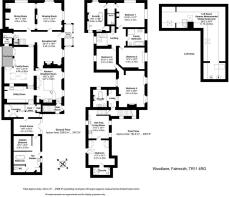
Woodlane, Falmouth

- PROPERTY TYPE
Detached
- BEDROOMS
6
- BATHROOMS
5
- SIZE
Ask agent
- TENUREDescribes how you own a property. There are different types of tenure - freehold, leasehold, and commonhold.Read more about tenure in our glossary page.
Freehold
Key features
- Magnificent Grade II Listed house
- Comprehensively and completely refurbished and refitted by the present owners
- Exceptional living rooms with many quality features
- 4 bedrooms and 3 bathrooms to the main accommodation
- Superbly converted 1 bedroom coach house and additional 1 bedroom flat
- Views of Falmouth Harbour and the Fal Estuary
- Beautifully stocked, well enclosed gardens and ample off-road parking
- EPC rating exempt
Description
Grade II Listed and dating from the mid-18th Century, 'Grove House' occupies a prime position at the foot of Woodlane, with the seafront, beaches, town centre and harbourside all within just a few minutes' walk away, and enjoys harbour and estuary views. Purchased by the present owner c. 2007, since when it has been the subject of a top-to-toe, no expense spared refurbishment, which has created what is, undoubtedly, one of the town's highest quality, best appointed, most intriguing and versatile homes. Set within beautifully stocked and well enclosed gardens, with ample off-road parking, and a beautifully converted 1 bedroom coach house, as well as a 1 bedroom flat. Immediate viewing unhesitatingly recommended.
The Accommodation Comprises -
The Main House -
Entrance Porch - Tall windows and double doors opening from and overlooking the front courtyard, gardens and beyond to the estuary. Limestone flooring, arched alcoves, panelled part glazed door opening into the:-
Reception Hall - A magnificent reception area with inlaid limestone flooring, sash window to the front elevation, moulded ceiling cornice and ceiling rose, arched alcoves and black marble fireplace. Panelled doors with moulded architraves to the reception rooms. Elegant turning staircase with turned balustrade and tall window at mid-landing level. Storage cupboard under, radiator.
Ground Floor Cloakroom/Wc - Panelled walls, Thomas Crapper WC with high level flush and wall mounted wash hand basin. Sash window to the courtyard, inlaid limestone flooring, exposed ceiling beams.
Drawing Room - A charming double aspect room with sash windows to the front and side elevations, both with window seats, the latter enjoying views over Falmouth Harbour and the estuary to the outskirts of St Mawes. Oak flooring, Chesney's glass fronted log burner on slate hearth, double casement doors to the:-
Dining Room - Sash window to the side elevation enjoying a lovely outlook over the garden and town. Oak flooring, part panelled walls with inset granite fireplace with inglenook.
Kitchen/Breakfast Room - A magnificent room, beautifully appointed with a full range of bespoke handmade units with extensive black granite working surfaces including central island. Twin sash windows to the front elevation, slate flooring inlaid with oak. Four-oven red gas fired Aga in tiled recess. Tall pantry unit, full height glazed dresser units, wine cooler, integrated Bosch dishwasher and inset slate sink with mixer tap. Inset downlighters, one wall in exposed stone, part timber panelled walls, door to the side hall.
Family Room - An intriguing and highly adaptable living area, L-shaped, with three twin casement doors opening onto a walled slate courtyard. Limestone flooring throughout, magnificent lantern roof providing much natural light, granite columns and two walls in exposed stone. Beamed ceiling, inset downlighters, glazed screen to the reception hall, glazed floor panel to former well.
Utility Room - A superb ancillary room, immediately adjacent to the kitchen with tall ceiling with exposed beams and two walls in exposed stone, one with former range recess. Broad slate sink, further slate worksurfaces with inset Neff microwave and separate Wolf, catering size, electric oven. Extensive shelving, limestone flooring, internal sash window and archway to the family room. Granite steps lead to:-
Inner Lobby - Slate flooring, under-stair cupboard housing electrical trip switches, tall glazed screen to The Coach House courtyard, internal glazed screens to a laundry with louvred door cupboards with plumbing for washing machine and tumble dryer, together with storage etc. Further sink. Door to The Coach House (see below).
Side Porch - Doorway from the forecourt and parking area, coats recess, staircase rising to the first floor flat providing semi-independent internal access if required. Casement door to the kitchen.
First Floor -
Landing - Part galleried with turning staircase rising from the reception hall and tall sash window to the rear elevation. Part timber panelled walls, elegant arch, doorway with staircase rising to the:-
Loft Area - Providing much storage, boarded and mainly panelled, light and power connected, roof lights providing ventilation and natural light, plant 'room' with twin Glow-worm gas fired boilers, foam lagged hot water cylinders and pressurised hot water system.
The rooms in a clockwise rotation from the top of the staircase:-
Bedroom One - A lovely, light, double aspect room with sash windows to the front and side elevations, the latter enjoying beautiful views over Falmouth Harbour to Trefusis Point and across the estuary to the shoreline of The Roseland peninsula and outskirts of St Mawes. Traditional bedroom fireplace, radiator, door to:-
Dressing Room - Full height shelving, hanging rails and built-in drawers providing much storage. Door to:-
Private En-Suite Bathroom/Wc - Superbly proportioned and appointed, double aspect, with sash window to the rear and broad small pane sash window to the front, again enjoying harbour and town views. Exposed, painted, timber flooring. Traditional four-piece Drummonds suite including matching his and her wash hand basins, low flush WC with concealed cistern and roll-top bath with claw feet and mixer tap with shower attachment. Traditional fireplace, storage cupboard, tall towel rail/radiator.
Family Bathroom/Wc - Again, another beautifully appointed bathroom, this one with a fired earth four-piece suite including a pedestal wash hand basin, panelled bath with mixer tap, low flush WC and large walk-in twin head shower with marble walling. Sash window with window seat to the front elevation, tiled flooring and part tiled walls, tall towel rail/radiator.
Bedroom Two - Sash window with window seat to the front elevation.
Bedroom Three - Feature vaulted ceiling with exposed beams. Sash window to the rear elevation, exposed timber flooring and timber panelled walls, door to:-
Bedroom Four - Another superb suite, also accessed from the side hall, with these rooms therefore suitable for inclusion with the main accommodation or with the adjacent flat, if preferred. Twin sash windows to the front elevation. traditional fireplace, further sash window to the rear elevation providing much natural light. Panelled wall with opening into the:-
Inner Lobby/Dressing Area - Twin full height wardrobes, storage shelves, radiator, door to the side hall and landing, double panelled doors opening into the:-
Private Bathroom/Wc - Another beautifully appointed bathroom with roll top bath with claw feet and mixer tap with shower attachment. Low flush WC, Thomas Crapper ceramic sink set in marble surround with cupboard below. Part panelled walls, exposed and painted timber flooring, sash window to the rear elevation, traditional fireplace, radiator.
The Flat -
Alternatively accessed from the side hallway where an easy-rising staircase with twin casement windows to The Coach House courtyard leads to a first floor landing with panelled doors to bedroom four of the main accommodation and to:-
Living Room - A superb additional area, ideal for a dependent relative or visiting friends etc. Exposed vaulted ceiling with beams, double casement windows to the front elevation, painted and exposed timber flooring. Fitted kitchen area with inset sink and Miele gas fired hob with oven/grill below. Inset fridge. Two radiators, wall shelving, twin roof lights providing much natural light, panelled door to the:-
Bedroom - Built-in double bed with storage to either side. Further cupboard, twin roof lights to the rear elevation and part glazed stable-type door opening onto the rear 'kitchen' garden providing independent access to this flat, if preferred. Vaulted ceiling with exposed beams, radiator, panelled door to the:-
En-Suite Shower Room - Mellow Travertine flooring and wall panelling. Matching sink with mixer tap, low flush WC and broad walk-in shower cubicle with twin head shower, glazed roof light. Towel rail/radiator.
The Coach House -
Set within its own walled courtyard, which is slate paved and full of interesting original features, including brick store and granite steps to the garden. Outside water tap and power. Providing independent access to The Coach House accommodation, if required.
Former Coach House/Living Room - Flagstone flooring, exposed beams, tall double casement doors with glazed screens overlooking and opening onto the courtyard. Internal door to the inner lobby of the main accommodation, providing internal access, if required.
Former Stables/Bedroom And Bathroom - Retaining the original stables and railings, now converted to provide a bedroom area with part panelled walls, bathroom with roll top bath and trough-type sink, together with a separate WC with high level flush. Quarry tiled flooring throughout, exposed ceiling beams, casement window and stable-type door overlooking and opening onto the courtyard.
The Exterior -
'Grove House' has a sweeping driveway which leads from Woodlane, under over-hanging trees to the front gate, where there is a pair of magnificent gateposts and broad gateway which opens onto the:-
Gravelled Parking Area - Well enclosed to all sides with an over-hanging mimosa tree, climbing wisteria and roses, and bay and escallonia hedging with wrought iron railings which extend the length of the front boundary. Courtesy lighting, door to the side porch, wall with granite coping stones and central steps leading down to the:-
Front Garden - Gravelled for ease of maintenance, providing easy access to the tall and elegant entrance porch, raised and extremely well stocked borders with a profusion of colourful shrubs and plants including hydrangeas, fuchsias, rhododendrons, holly trees and pittosporum, camellias, bay trees and azaleas, etc. Gravelled pathway to a pedestrian gate with twin gateposts and over-hanging cherry tree.
Side Garden - Gravelled pathway continuing from the front of the house, leading to a broad shaped lawn from where there are views over the town to Falmouth Harbour and beyond. Raised flower and shrub borders with further specimen trees including bay, rosemary, fuchsias, hydrangeas and roses, etc. Slate and gravelled terrace with stone walling, outside water tap and power points.
Rear Garden - Granite steps rise from the slate paved courtyard to the front of The Coach House and lead to another delightful, sheltered and extremely well enclosed area, with timber fencing and stone walling providing a high degree of privacy and shelter. Shaped lawn, mature trees including a magnificent copper beech. Compost area, part glazed garden store, beautifully stocked borders with a further array of camellias and azaleas. Cold water tap, power with uplighters for evening entertaining etc. Fruit trees then leading to the:-
Walled Kitchen Garden - Slate capped stone walling to two sides, with raised beds, slate pathways and external staircase providing independent access to the flat, if required.
General Information -
Services - Mains electricity, water, drainage and gas are connected to the property. Gas fired central heating.
Council Tax - Band G - Cornwall Council.
Tenure - Freehold.
Viewing - By telephone appointment with the vendor's agent - Laskowski & Company, 28 High Street, Falmouth, TR11 2AD. Telephone: .
Brochures
Woodlane, Falmouth- COUNCIL TAXA payment made to your local authority in order to pay for local services like schools, libraries, and refuse collection. The amount you pay depends on the value of the property.Read more about council Tax in our glossary page.
- Band: G
- PARKINGDetails of how and where vehicles can be parked, and any associated costs.Read more about parking in our glossary page.
- Yes
- GARDENA property has access to an outdoor space, which could be private or shared.
- Yes
- ACCESSIBILITYHow a property has been adapted to meet the needs of vulnerable or disabled individuals.Read more about accessibility in our glossary page.
- Ask agent
Energy performance certificate - ask agent
Woodlane, Falmouth
NEAREST STATIONS
Distances are straight line measurements from the centre of the postcode- Falmouth Town Station0.2 miles
- Falmouth Docks Station0.5 miles
- Penmere Station0.7 miles
About the agent
About Us
Laskowski & Company Estate Agents - specialists in the marketing and sale of all types of property in Falmouth and Penryn, to the neighbouring towns of Truro, Redruth and Helston, and all villages, rural districts and waterside locations between.
With over 140 years of combined experience, Laskowski & Company was founded in 2006 to provide an unrivalled estate agency service. In the intervening years, we have positioned ourselves at the
Industry affiliations

Notes
Staying secure when looking for property
Ensure you're up to date with our latest advice on how to avoid fraud or scams when looking for property online.
Visit our security centre to find out moreDisclaimer - Property reference 33222750. The information displayed about this property comprises a property advertisement. Rightmove.co.uk makes no warranty as to the accuracy or completeness of the advertisement or any linked or associated information, and Rightmove has no control over the content. This property advertisement does not constitute property particulars. The information is provided and maintained by Laskowski & Co, Falmouth. Please contact the selling agent or developer directly to obtain any information which may be available under the terms of The Energy Performance of Buildings (Certificates and Inspections) (England and Wales) Regulations 2007 or the Home Report if in relation to a residential property in Scotland.
*This is the average speed from the provider with the fastest broadband package available at this postcode. The average speed displayed is based on the download speeds of at least 50% of customers at peak time (8pm to 10pm). Fibre/cable services at the postcode are subject to availability and may differ between properties within a postcode. Speeds can be affected by a range of technical and environmental factors. The speed at the property may be lower than that listed above. You can check the estimated speed and confirm availability to a property prior to purchasing on the broadband provider's website. Providers may increase charges. The information is provided and maintained by Decision Technologies Limited. **This is indicative only and based on a 2-person household with multiple devices and simultaneous usage. Broadband performance is affected by multiple factors including number of occupants and devices, simultaneous usage, router range etc. For more information speak to your broadband provider.
Map data ©OpenStreetMap contributors.





