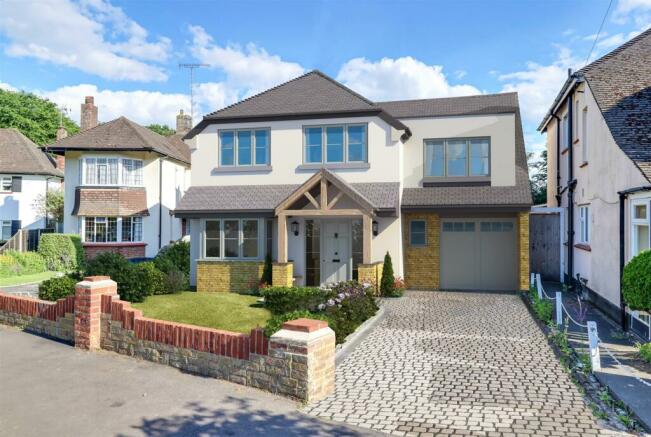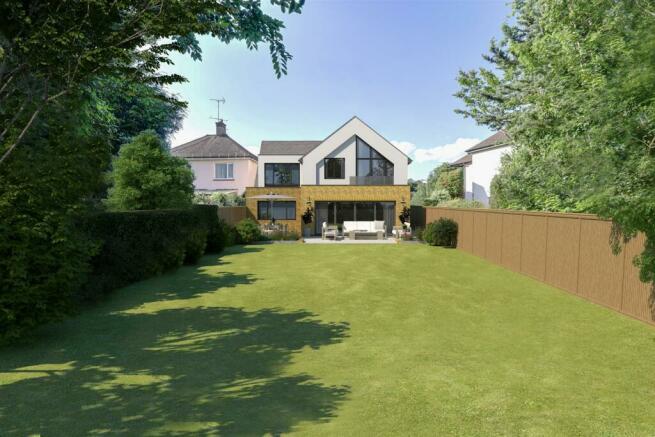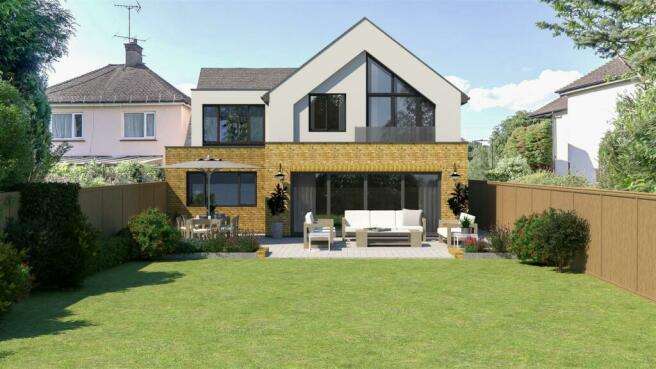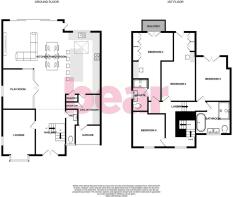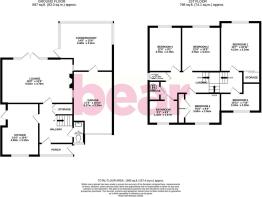
* PLANS PASSED * Buxton Avenue, Leigh-on-Sea

- PROPERTY TYPE
Detached
- BEDROOMS
5
- BATHROOMS
2
- SIZE
Ask agent
- TENUREDescribes how you own a property. There are different types of tenure - freehold, leasehold, and commonhold.Read more about tenure in our glossary page.
Freehold
Key features
- Five bedroom house that has planning passed for extensive works creating a stunning family home
- Driveway for several vehicles and attached garage
- Current House: Five bedrooms, one reception room, one bathroom
- New House: Four double bedrooms, two reception rooms, three bathrooms and a huge kitchen family room with separate utility room
- Secluded South backing rear garden backing onto brook
- Unoverlooked from the front and rear
- Plans passed for extension with new application in for a complete five bedroom new build
- Doorstep to Belfair's Woods and Golf Course
- Leigh Station, Broadway and Old Town within the area
- West Leigh School and Belfair's Academy Catchment
Description
Newly Extended House: -
Frontage - Parking for at least several vehicles.
Hallway - 4.378m x 3m (14'4" x 9'10") -
Lounge - 5.098 into bay x 3.190m (16'8" into bay x 10'5") -
Play/Games Room - 3.640m x 2.910m (11'11" x 9'6") -
Kitchen Family Room - 9.097m > 5.967m x 8.315m > 4.675m (29'10" > 19'6" -
Utility Room - 2.785m x 1.948m (9'1" x 6'4") -
Downstairs Wc - 3.410m x 1.182m > 0.741m (11'2" x 3'10" > 2'5") -
Galleried First Floor Landing - 4.378m x 2.757m plus recess (14'4" x 9'0" plus rec -
Bedroom One - 6.968m x 4.087m > 1.309m (22'10" x 13'4" > 4'3") -
En-Suite Shower Room - 3.446m x 1.625m (11'3" x 5'3") -
Bedroom Two - 6.968m x 2.943m > 1.840m (22'10" x 9'7" > 6'0") -
Bedroom Three - 4.113m x 3.355m max (13'5" x 11'0" max) -
Bedroom Four - 3.462m max x 3.220m (11'4" max x 10'6") -
Family Bathroom - 3.111m > 2.165m x 2.975m (10'2" > 7'1" x 9'9") -
South Backing Rear Garden - 18.29m approx (60' approx) -
Garage Store - 2.373m x 1.975m (7'9" x 6'5") -
Current House: - FRONTAGE:
Access to garage, side access to rear garden, front garden area, ornamental retaining brick wall to front, driveway for one large vehicle. Upvc double glazed entrance door giving access to:
ENTRANCE PORCH:
Full height picture windows to front. Ceramic tiled floor. Fifteen light glazed panelled entrance door to giving access to:
ENTRANCE HALLWAY:
Staircase to first floor and landing. Double radiator. Understairs storage cupboard housing meters. Leaded light window to front. Panelled door to
GROUND FLOOR WC:
Two piece coloured suite comprising pedestal wash hand basin and low flush w.c., Fully tiled. Double glazed leaded light obscure window to front.
KITCHEN BREAKFAST ROOM:
14' 4" x 10' 4" (4.37m x 3.15m)
Double glazed leaded light windows to front and side. Bowl and a half colour matched sink unit with mixer taps. Roll edge work surfaces. Built-in four ring ceramic hob with extractor hood over. Built-in double oven. Base cupboards and drawers with matching eye level cabinets. Space and plumbing for washing machine. Double radiator. Upvc double glazed door to side leading to a covered sideway.
LOUNGE:
19' 9" x 12' 4" (6.02m x 3.76m)
Upvc double glazed french doors with windows adjacent overlooking rear garden, further Upvc window to side. Feature brick fireplace. Two radiators. Four wall light points.
CONSERVATORY:
14' 8" x 13' 6" (4.47m x 4.11m)
Three quarter glazed on brick with windows to rear and side. Half glazed door to side giving access to garden. Personal door to:
LARGE GARAGE:
17' 4" x 11' 0" (5.28m x 3.35m)
Up and over door to front. Power and lighting. Personal door to rear.
FIRST FLOOR LANDING:
Panelled doors to all rooms. Large walk-in airing cupboard housing wall mounted boiler serving central heating. Entrance to roof space. Radiator.
BEDROOM ONE:
13' 7" x 10' 9" (4.14m x 3.28m)
Upvc double glazed window to rear. TV aerial point. Two wall light points. Built-in wardrobe/storage cupboard.
BEDROOM TWO:
12' 1" x 10' 9" (3.68m x 3.28m)
Upvc double glazed window to rear. Radiator. Wall light point.
BEDROOM THREE:
11' 9" x 8' 4" (3.58m x 2.54m)
Upvc double glazed window to rear. Radiator. Wall light point.
BEDROOM FOUR:
10' 5" x 8' 3" (3.18m x 2.51m)
Upvc double glazed leaded light window to front. Radiator. Built-in double wardrobe/storage cupboard.
BEDROOM FIVE:
10' 9" x 8' 4" (3.28m x 2.54m)
Upvc double glazed leaded light window to front.
FAMILY BATHROOM:
6' 8" x 5' 9" (2.03m x 1.75m)
Upvc double glazed leaded light window to front. Fitted with a two piece coloured suite comprising panelled bath with separate shower over and screen. Pedestal wash hand basin. Double radiator.
SEPARATE WC:
Low flush w.c., Double glazed obscure window to side.
SOUTH FACING REAR GARDEN:
The Rear Garden has a delightful southerly aspect measuring approx. 70ft in depth and is unoverlooked. Mainly laid to lawn with shrub borders. Fenced to boundaries. Timber garden gate giving access to the front of the property.
In accordance with Section 21 of the Estate Agents Act we declare that the seller is a director of bear Leigh office.
Brochures
* PLANS PASSED * Buxton Avenue, Leigh-on-SeaBrochure- COUNCIL TAXA payment made to your local authority in order to pay for local services like schools, libraries, and refuse collection. The amount you pay depends on the value of the property.Read more about council Tax in our glossary page.
- Ask agent
- PARKINGDetails of how and where vehicles can be parked, and any associated costs.Read more about parking in our glossary page.
- Yes
- GARDENA property has access to an outdoor space, which could be private or shared.
- Yes
- ACCESSIBILITYHow a property has been adapted to meet the needs of vulnerable or disabled individuals.Read more about accessibility in our glossary page.
- Ask agent
Energy performance certificate - ask agent
* PLANS PASSED * Buxton Avenue, Leigh-on-Sea
NEAREST STATIONS
Distances are straight line measurements from the centre of the postcode- Leigh-on-Sea Station1.0 miles
- Chalkwell Station2.0 miles
- Rayleigh Station2.7 miles


1. WE DO NOT OVER INFLATE OUR PRICE FOR SELLING
We believe it is possible to give a great service to our customers WITHOUT OVER INFLATING THE PRICE...We have a proven record. Look at our testimonials, every one of them is genuine.
2. WE TAKE THE STRAIN, NOT YOUSelling a home can be stressful. With our planned format of supporting you through your property sale from start to finish, including helping with the property conveyancing, we can take the stress from you.
3. BEAR EXCLUSIVES SHOUT OUT TO BUYERSOur Unique Database, Bear Exclusives, which serious buyers register for, helps your property to sell quickly because those serious buyers check out our Bear Exclusives daily.
If you are a serious buyer, visit www.bearestateagents.co.uk and register for our Bear Exclusives now!
4. BEAR CHECKS IN PLACE TO PROTECT YOUR SALEOnce you have a potential buyer, our 'Bear Checks' are put into place to ensure only suitable buyers are put forward.
5. BEST PRACTISE RULESWe follow 'Best Practise' rules. Our passion and commitment drives us to constantly research the statistics we gather and the feedback we receive. In this way we come up with innovations that we try and test in order to keep our customers interested and satisfied. We strive to make the buying/selling transaction as painless as possible.
Notes
Staying secure when looking for property
Ensure you're up to date with our latest advice on how to avoid fraud or scams when looking for property online.
Visit our security centre to find out moreDisclaimer - Property reference 33222650. The information displayed about this property comprises a property advertisement. Rightmove.co.uk makes no warranty as to the accuracy or completeness of the advertisement or any linked or associated information, and Rightmove has no control over the content. This property advertisement does not constitute property particulars. The information is provided and maintained by Bear Estate Agents, Leigh-on-Sea. Please contact the selling agent or developer directly to obtain any information which may be available under the terms of The Energy Performance of Buildings (Certificates and Inspections) (England and Wales) Regulations 2007 or the Home Report if in relation to a residential property in Scotland.
*This is the average speed from the provider with the fastest broadband package available at this postcode. The average speed displayed is based on the download speeds of at least 50% of customers at peak time (8pm to 10pm). Fibre/cable services at the postcode are subject to availability and may differ between properties within a postcode. Speeds can be affected by a range of technical and environmental factors. The speed at the property may be lower than that listed above. You can check the estimated speed and confirm availability to a property prior to purchasing on the broadband provider's website. Providers may increase charges. The information is provided and maintained by Decision Technologies Limited. **This is indicative only and based on a 2-person household with multiple devices and simultaneous usage. Broadband performance is affected by multiple factors including number of occupants and devices, simultaneous usage, router range etc. For more information speak to your broadband provider.
Map data ©OpenStreetMap contributors.
