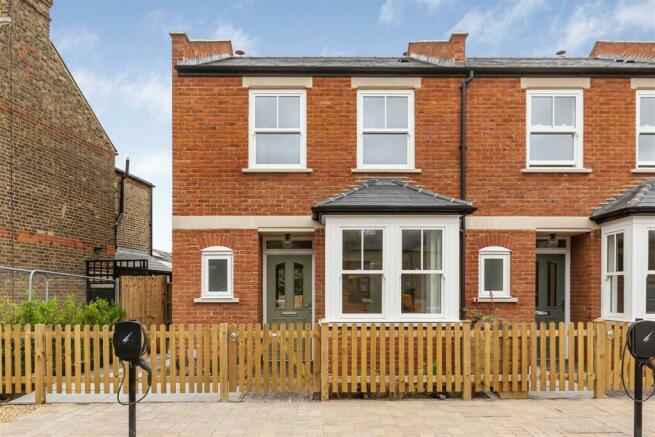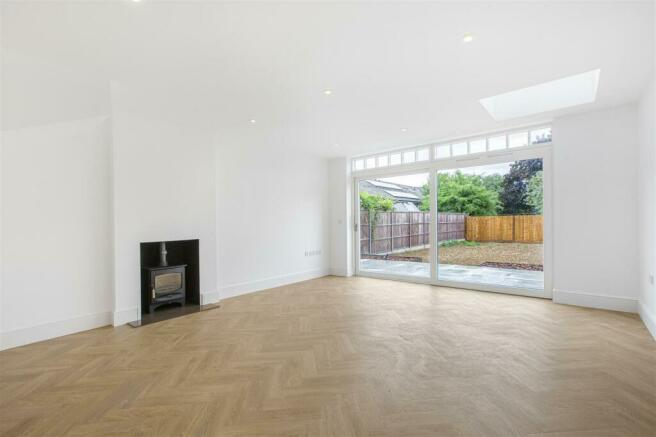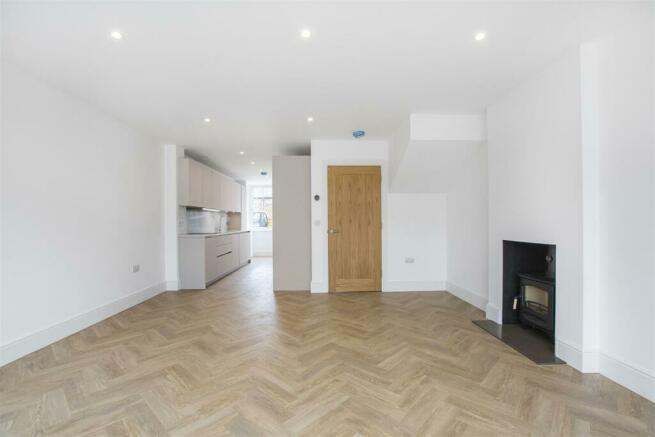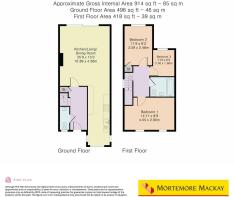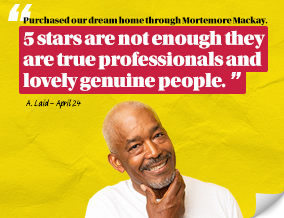
Cedars Road, London

- PROPERTY TYPE
End of Terrace
- BEDROOMS
2
- BATHROOMS
1
- SIZE
914 sq ft
85 sq m
- TENUREDescribes how you own a property. There are different types of tenure - freehold, leasehold, and commonhold.Read more about tenure in our glossary page.
Freehold
Key features
- CHOICE OF THREE NEW BUILDS
- LOUNGE
- FITTED KITCHEN WITH APPLIANCES
- 2 DOUBLE BEDROOMS
- STUDY
- DOWNSTAIRS CLOAKROOM
- FAMILY BATHROOM
- 70' GARDEN
- PARKING SPACE
- EV CHARGER
Description
Structure
•Underpinned foundations
•Insulated brick and block masonry structural walls.
•Suspended timber upper floors, chipboard
•Insulated timber roof structure with plain slate tiled finish
External Finishes
•uPVC soffits and fascia, Cast Iron effect gutters, and downpipes
•Allan Bros Painted timber double-glazed sash windows, Rationel sliding doors and glazed timber front doors
•Post and rail fencing, picket fencing.
•Porcelain paved patio areas
•landscaped front garden beds, turfed back garden, bin stores, bike stores.
•Marshalls Priora car park area 1 x space per house plus 2 x communal visitor’s spaces
•Solar Panels
•Car Charging
Internal Finishes
•Amtico flooring ground floors and bathroom (hallway, living room, kitchen, WC, & bathroom)
•Bedrooms, stairs & upper hallway carpeted
•Oiled panelled internal doors with satin stainless steel furniture
•Painted skirting and architraves
•Matt emulsion painted plastered walls and ceilings
•13 amp power sockets, USB sockets, TV points in lounge and bedrooms white finish
•BT Openreach fibre
•Lighting (downlights and pendants) light switches, white finish
•Fully fitted designer kitchen with composite Corian worktops. (Brandt Kitchens)
•Integrated Siemens fridge/freezer, Siemens oven, Siemens induction hob, Siemens extract, Siemens dishwasher, Siemens Washer/Dryer
•Velux skylight in the living room
•Smoke/heat detectors in kitchen and halls/landings
•Gas boiler (Worcester Bosch Greenstar 28 Cdi Compact Erp Ng) 7yr Warranty.
•Ground floor Underfloor Heating, first-floor classic column radiators
•Nest thermostats.
•Timber staircase with painted balustrades, newel posts, and hardwood handrail.
•Tiled bathroom, Grohe white WC sanitary ware, and Hansgrohe showers & taps
•External Power socket and water tap.
Brochures
Cedars Road, LondonBrochure- COUNCIL TAXA payment made to your local authority in order to pay for local services like schools, libraries, and refuse collection. The amount you pay depends on the value of the property.Read more about council Tax in our glossary page.
- Band: E
- PARKINGDetails of how and where vehicles can be parked, and any associated costs.Read more about parking in our glossary page.
- Yes
- GARDENA property has access to an outdoor space, which could be private or shared.
- Yes
- ACCESSIBILITYHow a property has been adapted to meet the needs of vulnerable or disabled individuals.Read more about accessibility in our glossary page.
- Ask agent
Cedars Road, London
NEAREST STATIONS
Distances are straight line measurements from the centre of the postcode- Winchmore Hill Station0.4 miles
- Palmers Green Station0.9 miles
- Grange Park Station1.0 miles
About the agent
Mortemore Mackay is situated in Grange Park Village and has been established since 1984. We have a reputation as the area's premier agents.
In a constantly changing market it's important to keep abreast of the latest trends. With many years of experience and the latest technology we are well equipped to deal with the changes. We offer a fast, efficient service and we are mindful that your business is confidential.
Industry affiliations



Notes
Staying secure when looking for property
Ensure you're up to date with our latest advice on how to avoid fraud or scams when looking for property online.
Visit our security centre to find out moreDisclaimer - Property reference 33221919. The information displayed about this property comprises a property advertisement. Rightmove.co.uk makes no warranty as to the accuracy or completeness of the advertisement or any linked or associated information, and Rightmove has no control over the content. This property advertisement does not constitute property particulars. The information is provided and maintained by Mortemore Mackay, London. Please contact the selling agent or developer directly to obtain any information which may be available under the terms of The Energy Performance of Buildings (Certificates and Inspections) (England and Wales) Regulations 2007 or the Home Report if in relation to a residential property in Scotland.
*This is the average speed from the provider with the fastest broadband package available at this postcode. The average speed displayed is based on the download speeds of at least 50% of customers at peak time (8pm to 10pm). Fibre/cable services at the postcode are subject to availability and may differ between properties within a postcode. Speeds can be affected by a range of technical and environmental factors. The speed at the property may be lower than that listed above. You can check the estimated speed and confirm availability to a property prior to purchasing on the broadband provider's website. Providers may increase charges. The information is provided and maintained by Decision Technologies Limited. **This is indicative only and based on a 2-person household with multiple devices and simultaneous usage. Broadband performance is affected by multiple factors including number of occupants and devices, simultaneous usage, router range etc. For more information speak to your broadband provider.
Map data ©OpenStreetMap contributors.
