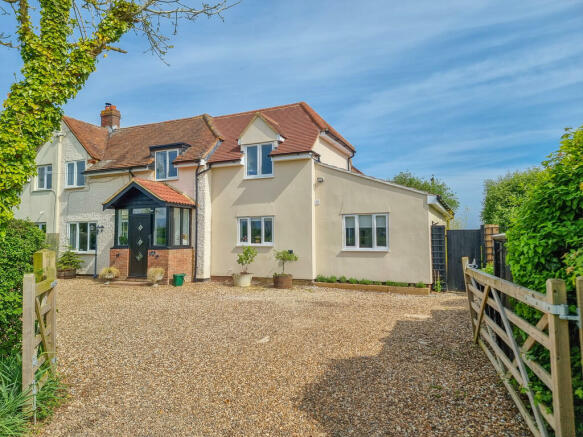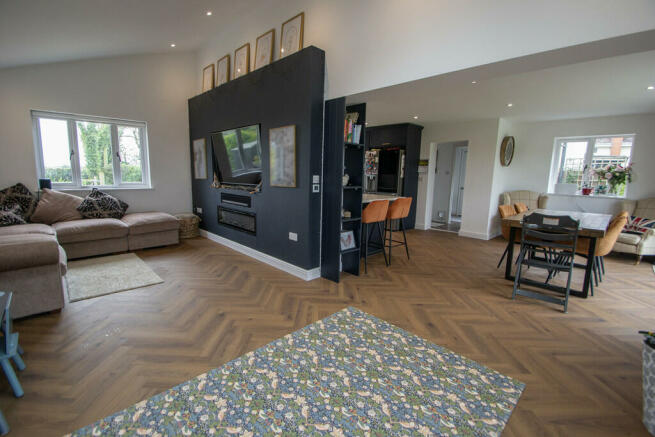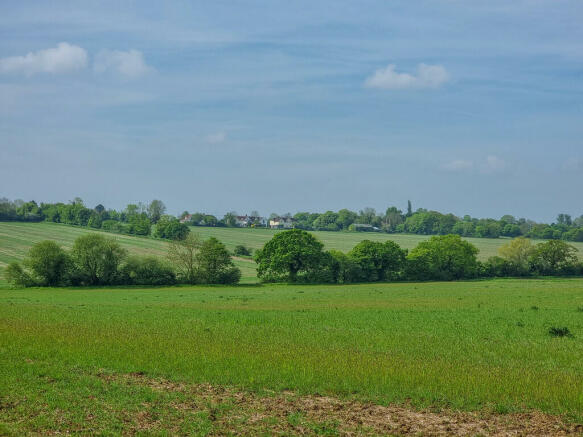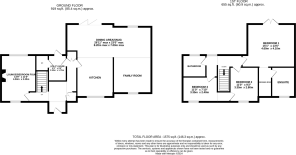
The Parsonage, Helions Bumpstead

- PROPERTY TYPE
Semi-Detached
- BEDROOMS
3
- BATHROOMS
2
- SIZE
Ask agent
- TENUREDescribes how you own a property. There are different types of tenure - freehold, leasehold, and commonhold.Read more about tenure in our glossary page.
Freehold
Key features
- WONDERFUL MODERN & STYLISH FAMILY HOME
- STUNNING COUNTRYSIDE VIEWS
- LARGELY EXTENDED ACCOMMODATION
- THREE/FOUR BEDROOMS
- OFF ROAD PARKING FOR MULTIPLE VEHICLES.
- GREAT LINKS TO CAMBRIDGE & SAFFRON WALDEN
- INCREDIBLE VIEWS FROM THE MASTER BEDROOM
- BEAUTIFUL GARDENS
- PANORAMIC COUNTRYSIDE VIEWS IN ALMOST EVERY DIRECTION
- EV CHARGING POINT
Description
Stepping through the porch, you are welcomed by a gracious entrance hall adorned with built-in storage and a staircase leading to the first floor. The original section of the home reveals a cosy sitting room, versatile enough to serve as a fourth bedroom, offering a retreat for relaxation or additional accommodation as desired. Continuing through the ground floor, a utility room and ground floor cloakroom provide practical amenities for everyday living.
The true masterpiece of the property unfolds within the extension, a captivating open-plan expanse designed to meet the demands of modern lifestyles. Seamlessly blending functionality with style, this expansive area seamlessly integrates a beautifully appointed kitchen, a family room/lounge, and a dining area with a snug, boasting bi-fold doors that open to the rear garden, inviting the breathtaking countryside views indoors.
Ascending to the first floor, two generously proportioned bedrooms and a beautifully appointed family bathroom grace the original part of the house. Across the landing, the extension unveils its pièce de résistance, the magnificent master bedroom, where a Juliette balcony offers a picturesque vista of the rolling countryside, creating a serene sanctuary for rest and relaxation. Complemented by a chic ensuite shower room and a dressing area, this luxurious retreat epitomizes refined comfort.
Externally, the rear garden is a wonderful space, offering an idyllic backdrop for outdoor enjoyment. A well-maintained lawn is enveloped by lush, established beds and borders, while a substantial timber shed/workshop provides ample storage or workspace. At the garden's end, a charming area awaits, perfect for children's play equipment or quiet moments of contemplation, allowing you to immerse yourself in the tranquility of the countryside beyond the property's borders.
This remarkable property offers a rare opportunity to embrace the beauty of rural living without compromising on modern comfort and style, presenting an unparalleled haven for discerning families seeking a lifestyle of serenity and sophistication.
SITTING ROOM/BEDROOM 14' 9" x 10' 11" (4.5m x 3.35m)
UTILTY ROOM 8' 2" x 5' 8" (2.5m x 1.75m)
CLOAKROOM
OPEN PLAN KITCHEN/LIVING/DINING 26' 10" x 22' 11" (8.2m x 7.0m) maximum measurements.
first floor
BEDROOM ONE 15' 1" x 13' 5" (4.6m x 4.1m)
DRESSING AREA
ENSUITE
BEDROOM TWO 10' 11" x 9' 2" (3.35m x 2.8m)
BEDROOM THREE 10' 11" x 7' 10" (3.35m x 2.4m)
BATHROOM
- COUNCIL TAXA payment made to your local authority in order to pay for local services like schools, libraries, and refuse collection. The amount you pay depends on the value of the property.Read more about council Tax in our glossary page.
- Band: C
- PARKINGDetails of how and where vehicles can be parked, and any associated costs.Read more about parking in our glossary page.
- Off street
- GARDENA property has access to an outdoor space, which could be private or shared.
- Yes
- ACCESSIBILITYHow a property has been adapted to meet the needs of vulnerable or disabled individuals.Read more about accessibility in our glossary page.
- Ask agent
The Parsonage, Helions Bumpstead
NEAREST STATIONS
Distances are straight line measurements from the centre of the postcode- Great Chesterford Station9.7 miles
About the agent
Bychoice are proud to serve the Haverhill area. The secret to our success is that we refuse to settle for anything less than the highest standards of customer service.
About us
Bychoice Estate Agents of Haverhill was the second of our three offices offering a "best in class" service to our clients. With genuine linked marketing between all offices, buyers move regularly between the towns of Sudbury, Bury St. Edmunds and of course Haverhill.<
Industry affiliations



Notes
Staying secure when looking for property
Ensure you're up to date with our latest advice on how to avoid fraud or scams when looking for property online.
Visit our security centre to find out moreDisclaimer - Property reference 100822043335. The information displayed about this property comprises a property advertisement. Rightmove.co.uk makes no warranty as to the accuracy or completeness of the advertisement or any linked or associated information, and Rightmove has no control over the content. This property advertisement does not constitute property particulars. The information is provided and maintained by Bychoice, Haverhill. Please contact the selling agent or developer directly to obtain any information which may be available under the terms of The Energy Performance of Buildings (Certificates and Inspections) (England and Wales) Regulations 2007 or the Home Report if in relation to a residential property in Scotland.
*This is the average speed from the provider with the fastest broadband package available at this postcode. The average speed displayed is based on the download speeds of at least 50% of customers at peak time (8pm to 10pm). Fibre/cable services at the postcode are subject to availability and may differ between properties within a postcode. Speeds can be affected by a range of technical and environmental factors. The speed at the property may be lower than that listed above. You can check the estimated speed and confirm availability to a property prior to purchasing on the broadband provider's website. Providers may increase charges. The information is provided and maintained by Decision Technologies Limited. **This is indicative only and based on a 2-person household with multiple devices and simultaneous usage. Broadband performance is affected by multiple factors including number of occupants and devices, simultaneous usage, router range etc. For more information speak to your broadband provider.
Map data ©OpenStreetMap contributors.





