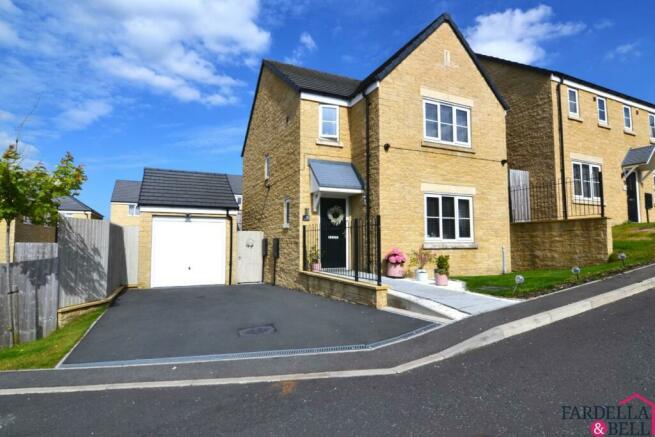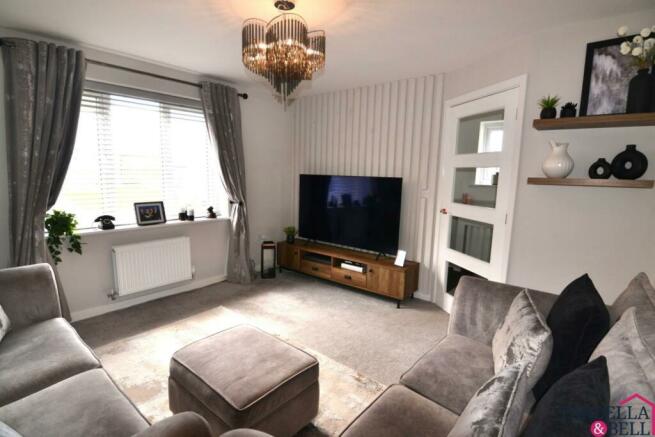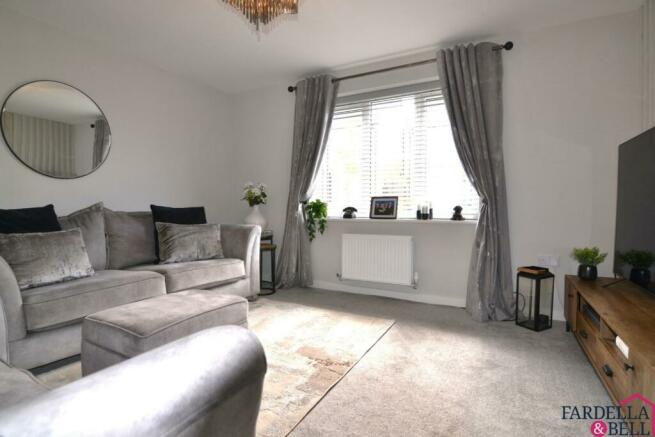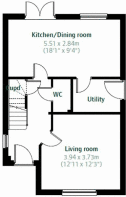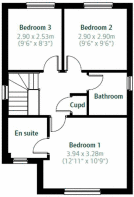Rowling Hollins, Colne

- PROPERTY TYPE
Detached
- BEDROOMS
3
- BATHROOMS
2
- SIZE
Ask agent
- TENUREDescribes how you own a property. There are different types of tenure - freehold, leasehold, and commonhold.Read more about tenure in our glossary page.
Freehold
Key features
- 3 Bedrooms
- Detached
- EPC RATED 'C'
- Council Tax Band C
- Quartz Work Surfaces
- En Suite
- Garage
- Driveway Parking
- Well regarded area
Description
This beautifully presented three double bedroom detached family home, located on the sought-after new build development off Knotts Lane in Colne, epitomises modern, sophisticated living. The owners have spared no expense on upgrades, ensuring every detail exudes quality.
Upon entering, you are greeted by a welcoming and spacious hallway, complete with under-stairs storage and a convenient downstairs WC. The generously sized family lounge offers a comfortable space for relaxation with a TV point for entertainment. The spacious dining kitchen features stunning Quartz worktops, an integrated dishwasher, and patio doors that open onto the rear garden, perfect for al fresco dining and entertaining. The property also benefits from a practical utility room, enhancing the home's functionality.
To the first floor, there are three double bedrooms, including a master with an en-suite, a house bathroom, and a spacious landing with loft access.
Externally, the property includes a two-car driveway leading to a detached garage with power, light, an up-and-over door, and a pedestrian access door to the rear. The well-maintained front garden adds to the property's curb appeal. The private enclosed rear garden is laid out over three levels, featuring grey Indian paving, composite decking, and an artificial lawn area, creating an ideal space for relaxation and outdoor activities.
This home is a true gem, offering a blend of luxury, comfort, and modern living in a desirable location. Don't miss the opportunity to make this exceptional property your new family home.
Description - Entrance Hallway
UPVC Composite external door, UPVC double glazed opaque window, double panel radiator. Open staircase with return staircase leading to first floor. Door through to under stairs storage housing consumer unit.
WC
Low level WC, Pedestal wash basin with rectangle basin. Radiator.
Lounge 3.94m x 3.73m
A beautiful family room with large UPVC double glazed windows with dual openers. Double panel radiator, TV point, Fibre to the door internet point.
Dining Kitchen 5.51m x 2.84m
A bright and spacious open plan dining kitchen, with upgraded wall and base units in high gloss grey and upgraded Quartz worksurface in white sparkle providing breakfast bar. Integrated dishwasher, inset stainless steel one and a half bowl sink with Quartz drainer and chrome tap. Upgraded double electric oven with induction hob and overhead extractor. UPVC double glazed patio doors leading out onto the rear garden, UPVC double glazed window, overlooking the rear garden. Double panel radiator.
Utility
A good addition to any family home, a spacious utility with plumbing for washer and dryer, contrasting wall and base units and cupboard housing boiler. Radiator and UPVC double glazed Composite door leading to the side of the property.
First Floor
Landing
Return staircase to first floor with UPVC double glazed opaque window providing a flow of natural light. Spacious feature landing area, door to storage cupboard fitted with floor to ceiling shelving, loft hatch access.
Bedroom One 3.94m x 3.28m
A beautiful and spacious master bedroom with UPVC double glazed window with dual opening windows and views to Pendle Hill, ceiling light and two additional drop down lights to go either side of the bed, Radiator. Door through to En Suite.
En Suite
A good sized en-suite shower room with corner shower unit, low level WC, pedestal wash basin, upgraded anthracite heated towel radiator. UPVC double glazed opaque window.
Bedroom Two 2.9m x 2.9m
Currently used as a walk in dressing room, this room provides a good sized double bedroom. UPVC double glazed window, radiator.
Bedroom Three 2.9m x 2.53m
Another good sized double bedroom, UPVC double glazed window, radiator.
Bathroom
A good sized family bathroom . Partly tiled, bath with electric shower over and glass shower screen. Pedestal Wash basin, Low level WC, Anthracite heated towel radiator, Expel air. UPVC double glazed opaque window.
Externally
To the front of the property there is a well maintained garden with lawn and shingle. The property has the benefit of a two car driveway providing access to the detached garage with up and over door. The garage has power and light and is fitted with units providing storage.
To the rear of the property, there has been no expense spared, the property is laid to three levels to include a large patio area, steps leading to the composite decking area with freestanding timber bar, and an area with artificial grass for easy maintenance. There are three steps down to the bin storage area and access to the garage via the pedestrian door.
Consumer Protection Regs - To comply with Consumer Protection Regulations we have been advised by our vendors on the following information:
6 Years remain on the NHBC Warranty
The tenure of this property is 'Freehold' and the Council Tax Band is 'C'
The title register shows the property may contain restrictive covenants. These should be raised and satisfied by your chosen legal representative.
Parking - Driveway
Rights and easements – None
Restrictions – not conservation area, not a listed building status, no tree preservation orders in place.
Building safety – None identified
Accessibility/Adaptations – Wheelchair access / ramp or steps to the front access, essential living accommodation on entrance level and bedrooms to the first floor
Utility supply - Mains gas, electric and water.
Coastal erosion risk - None
Planning permission – Within 5 years, any planning permission for extensions need to be approved by the transferor at a cost of £250 + VAT after 5 years, no approval needed via transferor
Flood Risk - Low
Coalfield or mining area - Unknown by vendor
Water Meter -Yes
Brochures
Rowling Hollins, ColneBrochure- COUNCIL TAXA payment made to your local authority in order to pay for local services like schools, libraries, and refuse collection. The amount you pay depends on the value of the property.Read more about council Tax in our glossary page.
- Band: C
- PARKINGDetails of how and where vehicles can be parked, and any associated costs.Read more about parking in our glossary page.
- Yes
- GARDENA property has access to an outdoor space, which could be private or shared.
- Yes
- ACCESSIBILITYHow a property has been adapted to meet the needs of vulnerable or disabled individuals.Read more about accessibility in our glossary page.
- Ask agent
Rowling Hollins, Colne
NEAREST STATIONS
Distances are straight line measurements from the centre of the postcode- Colne Station0.5 miles
- Nelson Station1.5 miles
- Brierfield Station2.7 miles
About the agent
We are an independent, personal, one to one Estate Agency based in Lancashire. We offer all the traditional elements of an Estate Agency with a modern twist and and also with the newly launched branch based in Padiham. All of our clients receive a one to one, personal service that you would expect from any other traditional agent. We realise that clients need support, guidance and clarity when making a decision to sell their home. Our realistic and grounded approach means that we have ident
Notes
Staying secure when looking for property
Ensure you're up to date with our latest advice on how to avoid fraud or scams when looking for property online.
Visit our security centre to find out moreDisclaimer - Property reference 33222601. The information displayed about this property comprises a property advertisement. Rightmove.co.uk makes no warranty as to the accuracy or completeness of the advertisement or any linked or associated information, and Rightmove has no control over the content. This property advertisement does not constitute property particulars. The information is provided and maintained by Fardella & Bell Ltd, Burnley. Please contact the selling agent or developer directly to obtain any information which may be available under the terms of The Energy Performance of Buildings (Certificates and Inspections) (England and Wales) Regulations 2007 or the Home Report if in relation to a residential property in Scotland.
*This is the average speed from the provider with the fastest broadband package available at this postcode. The average speed displayed is based on the download speeds of at least 50% of customers at peak time (8pm to 10pm). Fibre/cable services at the postcode are subject to availability and may differ between properties within a postcode. Speeds can be affected by a range of technical and environmental factors. The speed at the property may be lower than that listed above. You can check the estimated speed and confirm availability to a property prior to purchasing on the broadband provider's website. Providers may increase charges. The information is provided and maintained by Decision Technologies Limited. **This is indicative only and based on a 2-person household with multiple devices and simultaneous usage. Broadband performance is affected by multiple factors including number of occupants and devices, simultaneous usage, router range etc. For more information speak to your broadband provider.
Map data ©OpenStreetMap contributors.
