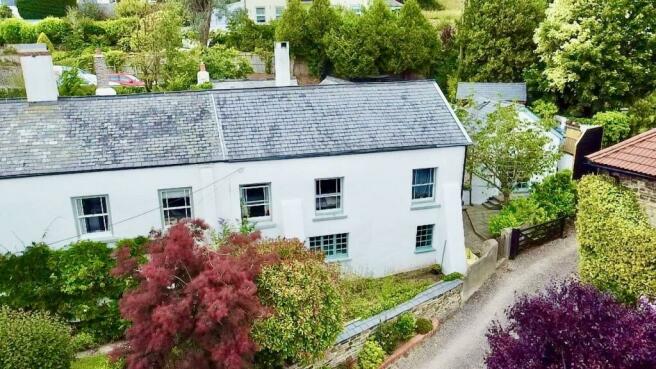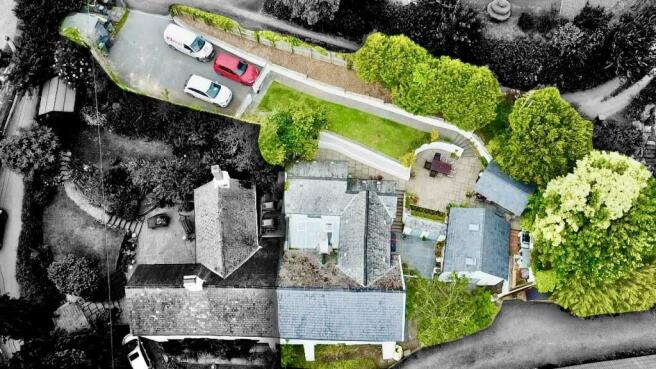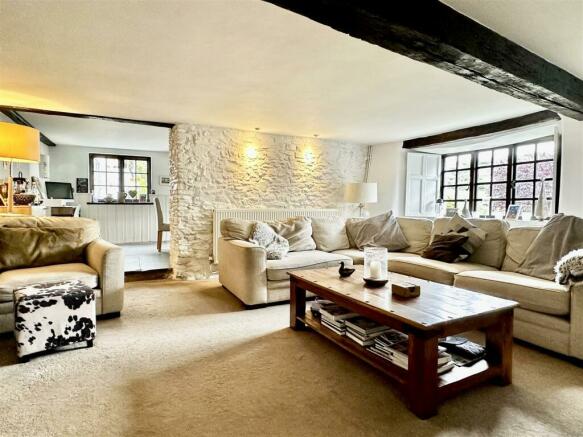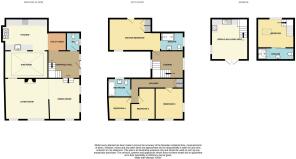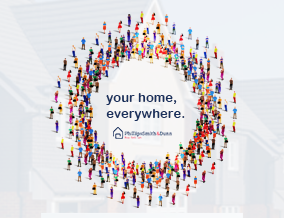
Bishops Tawton, Barnstaple

- PROPERTY TYPE
Semi-Detached
- BEDROOMS
5
- BATHROOMS
3
- SIZE
Ask agent
- TENUREDescribes how you own a property. There are different types of tenure - freehold, leasehold, and commonhold.Read more about tenure in our glossary page.
Freehold
Key features
- Beautifully Presented Throughout
- Popular Village Location
- Countryside Views
- Modern One Bed Annexe
- Landscaped Gardens
- Characterful Features
- Modern Kitchen and Bathrooms
- Beautiful Sun Room
- Large Driveway
Description
Upon entering through the front door, you are welcomed by a delightful entrance hall. To the right, a passage leads down to an impressive dining room. Here, flagstone flooring and dual-aspect windows create a bright and inviting space, perfect for family gatherings and entertaining guests. Adjacent to the dining room is the expansive living room, featuring multiple windows and a striking fireplace with a large log burner, providing a cosy retreat as well as ample space for social events.
The kitchen is tastefully decorated with custom-fitted units, a gas ring hob, Belfast sink, and sleek granite countertops. An opening seamlessly connects the kitchen to the sunroom. Originally a courtyard, this area has been enclosed with a glass roof by the current owners, resulting in a beautiful light-filled room. These two spaces exude character with exposed stone walls, adding further character.
The ground floor also includes a convenient downstairs WC.
Upstairs, the cottage boasts four bedrooms. The master suite stands out with its vaulted ceiling and exposed wooden beams, complimented by a modern ensuite shower room featuring a spacious walk-in shower. Bedrooms 2, 3, and 4 share a contemporary family bathroom equipped with a bath, overhead shower, vanity sink, and WC. Bedrooms 2 and 3 comfortably accommodate double beds and offer additional space for wardrobes and drawers, all while providing lovely views of Bishops Tawton and the surrounding greenery.
This enchanting cottage harmonises traditional charm with contemporary amenities, offering a serene and inviting home in the heart of Bishops Tawton.
There are excellent amenities within the village including a well respected Primary School, church and popular village public house 'The Chichester Arms only a few minutes walk away. The Park secondary school is also within close proximity. A bus service operates within the area providing regular links to and from the town. Barnstaple, the ancient borough and administrative centre for North Devon is approximately 2 miles North and the town offers an excellent range of both business and leisure facilities including the Green Lanes Shopping Centre, out of town superstores, live theatre, leisure centre, Tarka tennis centre, and from the town there is a sprinter train service running through to the cathedral city of Exeter and immediate access onto the A361/North Devon Link Road which connects the area through to junction 27 of the M5 motorway to the east side of Tiverton where there is also the Parkway railway station where journey times to London/Paddington are approximately 2 hours in distance. To the west of Barnstaple about 5 miles is the coastal village of Instow with its beach and sailing whilst on the northern side of the River Taw estuary, beaches on the dramatic North Devon coastline at Saunton, Croyde, Putsborough and Woolacombe with their associated facilities and 2 championship golf courses.
Entrance Hall - 3.50m x 3.00m (11'5" x 9'10") -
Living Room - 5.00m x 5.00m (16'4" x 16'4") -
Dining Room - 4.50m x 3.00m (14'9" x 9'10") -
Kitchen - 3.5m x 4.00m (11'5" x 13'1") -
Sun Room - 3.50m x 4.00m (11'5" x 13'1") -
Downstairs Wc - 2.00m x 1.50m (6'6" x 4'11") -
Landing - 3.50m x 3.00m (11'5" x 9'10") -
Master Bedroom - 4.00m x 3.50m (13'1" x 11'5") -
En Suite Shower Room - 2.50m x 2.00m (8'2" x 6'6") -
Bedroom 2 - 3.50m x 4.50m (11'5" x 14'9") -
Bedroom 3 - 3.00m x 3.50m (9'10" x 11'5") -
Bedroom 4 - 2.50m x 3.00m (8'2" x 9'10") -
Family Bathroom - 2.50m x 2.00m (8'2" x 6'6") -
Annexe Downstairs - 4.00m x 4.50m (13'1" x 14'9") -
Annexe Bedroom -
En Suite Shower Room -
As you approach this charming property, you are greeted by a spacious driveway, accommodating up to five vehicles with ease. Stepping off the driveway, you find yourself on the upper lawn, a well-maintained green space that offers a welcoming introduction to the cottage.
A stone-laid path guides you from the upper lawn to the inviting patio area. This outdoor space is thoughtfully designed for relaxation and entertainment, featuring a hot tub sheltered by a wooden canopy, ensuring comfort in any weather. Adjacent to the hot tub, a designated BBQ area and a large table with chairs provide the perfect setting for al fresco dining and gatherings with family and friends.
From the patio, steps lead down to the charming front courtyard, completing the enchanting exterior of this Grade II listed cottage. Every aspect of the outdoor area is designed to enhance your enjoyment of the beautiful surroundings and provide a serene retreat in the picturesque village of Bishops Tawton.
Brochures
Bishops Tawton, Barnstaple- COUNCIL TAXA payment made to your local authority in order to pay for local services like schools, libraries, and refuse collection. The amount you pay depends on the value of the property.Read more about council Tax in our glossary page.
- Band: D
- PARKINGDetails of how and where vehicles can be parked, and any associated costs.Read more about parking in our glossary page.
- Yes
- GARDENA property has access to an outdoor space, which could be private or shared.
- Yes
- ACCESSIBILITYHow a property has been adapted to meet the needs of vulnerable or disabled individuals.Read more about accessibility in our glossary page.
- Ask agent
Energy performance certificate - ask agent
Bishops Tawton, Barnstaple
NEAREST STATIONS
Distances are straight line measurements from the centre of the postcode- Barnstaple Station1.6 miles
- Chapleton Station2.8 miles
- Umberleigh Station4.8 miles
About the agent
Phillips Smith & Dunn are one of the longest established independent estate agents in North Devon. With a personal and professional approach we pride ourselves in offering the highest quality of customer service. Our agents are well trained and experienced and we can offer a wide range of services.
We have 3 offices covering the whole of North Devon from the rugged coast line to rolling countryside, West Exmoor and the Taw and Torridge valleys and therefore remain the agent of choice.</
Industry affiliations



Notes
Staying secure when looking for property
Ensure you're up to date with our latest advice on how to avoid fraud or scams when looking for property online.
Visit our security centre to find out moreDisclaimer - Property reference 33222579. The information displayed about this property comprises a property advertisement. Rightmove.co.uk makes no warranty as to the accuracy or completeness of the advertisement or any linked or associated information, and Rightmove has no control over the content. This property advertisement does not constitute property particulars. The information is provided and maintained by Phillips, Smith & Dunn, Barnstaple. Please contact the selling agent or developer directly to obtain any information which may be available under the terms of The Energy Performance of Buildings (Certificates and Inspections) (England and Wales) Regulations 2007 or the Home Report if in relation to a residential property in Scotland.
*This is the average speed from the provider with the fastest broadband package available at this postcode. The average speed displayed is based on the download speeds of at least 50% of customers at peak time (8pm to 10pm). Fibre/cable services at the postcode are subject to availability and may differ between properties within a postcode. Speeds can be affected by a range of technical and environmental factors. The speed at the property may be lower than that listed above. You can check the estimated speed and confirm availability to a property prior to purchasing on the broadband provider's website. Providers may increase charges. The information is provided and maintained by Decision Technologies Limited. **This is indicative only and based on a 2-person household with multiple devices and simultaneous usage. Broadband performance is affected by multiple factors including number of occupants and devices, simultaneous usage, router range etc. For more information speak to your broadband provider.
Map data ©OpenStreetMap contributors.
